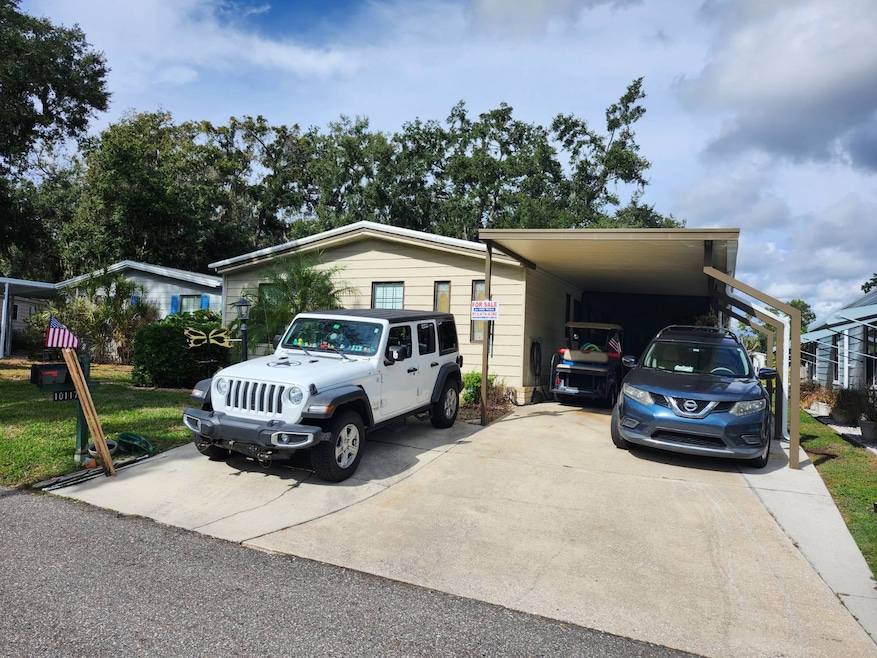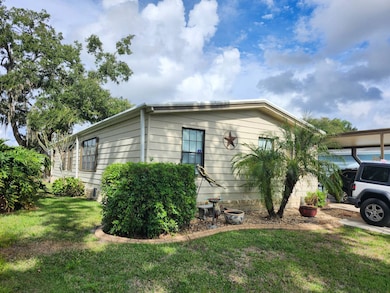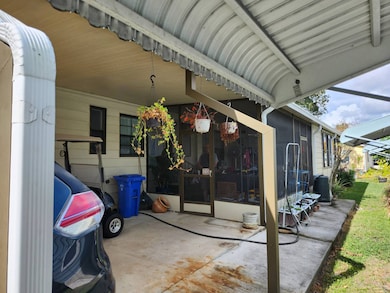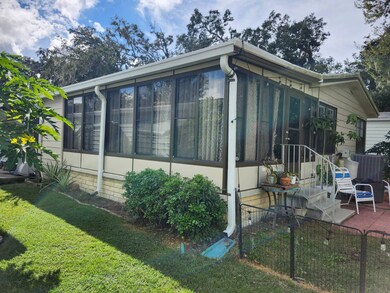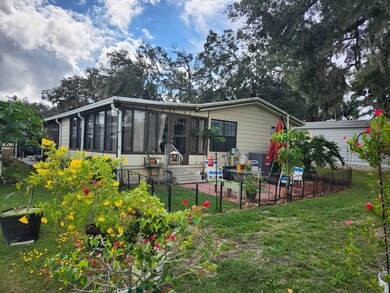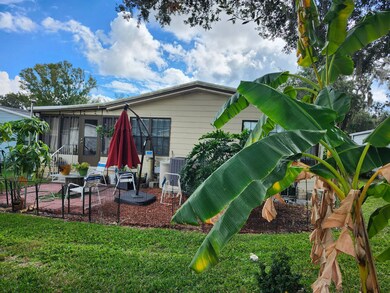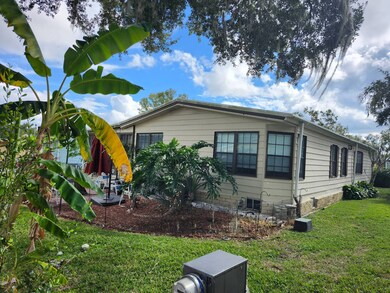10117 Shadow Oaks Cir Riverview, FL 33569
Estimated payment $651/month
Highlights
- Active Adult
- Open Floorplan
- Park or Greenbelt View
- Gated Community
- Clubhouse
- Ground Level Unit
About This Home
55+/2BD2BA/1560SQ/HUGE/MANY UPDATES/FAMILY ROOM/MOVE IN READY LOCATED IN THE MUCH DESIRED ENCHANTED FOREST KNOWN AS KINGSWOOD. KINGSWOOD OFFERS ALL THE DAILY ENIOR AMENITIES A FULL CLUBHOUSE, HEATED YEAR ROUND SWIMMING, HOT TUB , AND MANY OUTSIDE ACTIVITIES FOR AN ATTRACTIVE MONTHLY FEE THAT INCLUDES YOUR INTERNET, CABLE TV, WATER, SEWER, AND GARBAGE PICKUP ALL ON ONE BILL SUCH AN EASY WAY TO BUDGET. You are going to want to see this one it is truly large, open, and full of updates inside and out! This is a large floorplan offering a huge family room in the rear with back yard views, open to the breakfast nook, and updated to the hilt with all new granite countertops, and stainless steel appliances. This is a large center island kitchen with a built in the island cooktop and a new stainless steel range hood above. This kitchen offers a pantry and tons of cabinets and drawers for all that stuff, even has additional drawers and cabinets in the center island. Add the double wall oven, dishwasher, and garbage disposer and this is the kitchen of your dreams. Just off the breakfast nook through a sliding glass door wall is an enclosed lanai complete with opening windows adding additional square feet to this one. The lanai has two entrances one to the front and the drive and the other out to the back yard. There is a large storage shed located between the side all screened lanai and the enclosed lanai behind, the shed is accessed from the side screened lanai and is complete with shelving. The front of the home has direct access from the front door off the drive into the the side located all screened lanai and into the large open living room and formal dining with a built in china cabinet. This is a split floor plan for the bedrooms with the guest bedroom located central to the home next to the main bath that offers an updated vanity and the full tub shower combination. Across the living room at the front of the home is the huge king sized master complete with a huge wall closet and a completely updated en-suite with new vanity, and a complete handicap huge roll-in shower take your wheel chair in, or simply enjoy all the extra room! Just outside the master is a private laundry room complete with washer, dryer, and cabinets above. This homes outside updates are many with a new vapor barrier and skirting block screening, a new roof over and air conditioning was added. This home offers 6 ceiling fans throughout and comes complete with an outside automatic sprinkler system. Hurry this is truly quite a home ready to move in, call for your showing today!
Property Details
Home Type
- Mobile/Manufactured
Year Built
- Built in 1988
Home Design
- Metal Roof
- Aluminum Siding
Interior Spaces
- 1,560 Sq Ft Home
- 1-Story Property
- Open Floorplan
- Family Room
- Living Room
- Breakfast Room
- Dining Room
- Screened Porch
- Vinyl Flooring
- Park or Greenbelt Views
- Crawl Space
Kitchen
- Oven
- Dishwasher
- Stainless Steel Appliances
- Disposal
Bedrooms and Bathrooms
- 2 Bedrooms
- En-Suite Primary Bedroom
- 2 Full Bathrooms
Laundry
- Laundry Room
- Dryer
- Washer
Parking
- Carport
- Driveway
Outdoor Features
- Patio
- Shed
Location
- Ground Level Unit
- Property is near bus stop
Additional Features
- Handicap Accessible
- Landscaped with Trees
- Forced Air Heating and Cooling System
Community Details
Overview
- Active Adult
- Kingswood HOA
- Low-Rise Condominium
- Kingswood Cooperative, Riverview Fl Community
- Kingswood Subdivision
Amenities
- Clubhouse
- Theater or Screening Room
- Recreation Room
- Bike Room
- Community Storage Space
Recreation
- Community Pool
Pet Policy
- Pets Allowed
Security
- Gated Community
Map
Home Values in the Area
Average Home Value in this Area
Property History
| Date | Event | Price | List to Sale | Price per Sq Ft |
|---|---|---|---|---|
| 11/07/2025 11/07/25 | For Sale | $104,900 | -- | $67 / Sq Ft |
Source: My State MLS
MLS Number: 11604786
APN: U2030205SF000000000490
- 10023 Oak Forest Dr Unit 64
- 10024 Oak Forest Dr
- 10015 Oak Forest Dr Unit 68
- 10037 Oak Forest Dr Unit 58
- 10005 Oak Forest Dr Unit 73
- 10912 Tall Oak Cir Unit 125
- 10326 Oak Forest Dr Unit 165
- 10933 Tall Oak Cir
- 10939 Tall Oak Cir Unit 22
- 10913 Whispering Oaks Cir Unit 15
- 10201 King Oak Dr
- 10910 Whispering Oaks Cir
- 10215 King Oak Dr
- 10209 Oak Forest Dr
- 11304 Maybrook Ave
- 10825 Chanda Loop
- 11306 Jim Ct
- 11307 Jim Ct
- 10429 Pleasant Blvd
- 10253 Allenwood Dr
- 10210 Falcon Gate Loop
- 9694 Sweetwell Place
- 9689 Sweetwell Place
- 9658 Sweetwell Place
- 11328 Jim Ct
- 11313 Andy Dr
- 10610 Summer Azure Dr
- 9817 La Vonda St
- 10625 Sweet Sapling St
- 10920 Pond Pine Dr
- 9611 Wydella St
- 10915 Pond Pine Dr
- 9713 Wydella St
- 10405 Laguna Plains Dr
- 9724 Mary Robin Dr
- 10561 Laguna Plains Dr
- 11006 Running Pine Dr
- 9712 Laurel Ledge Dr
- 9822 White Barn Way
- 9826 White Barn Way
