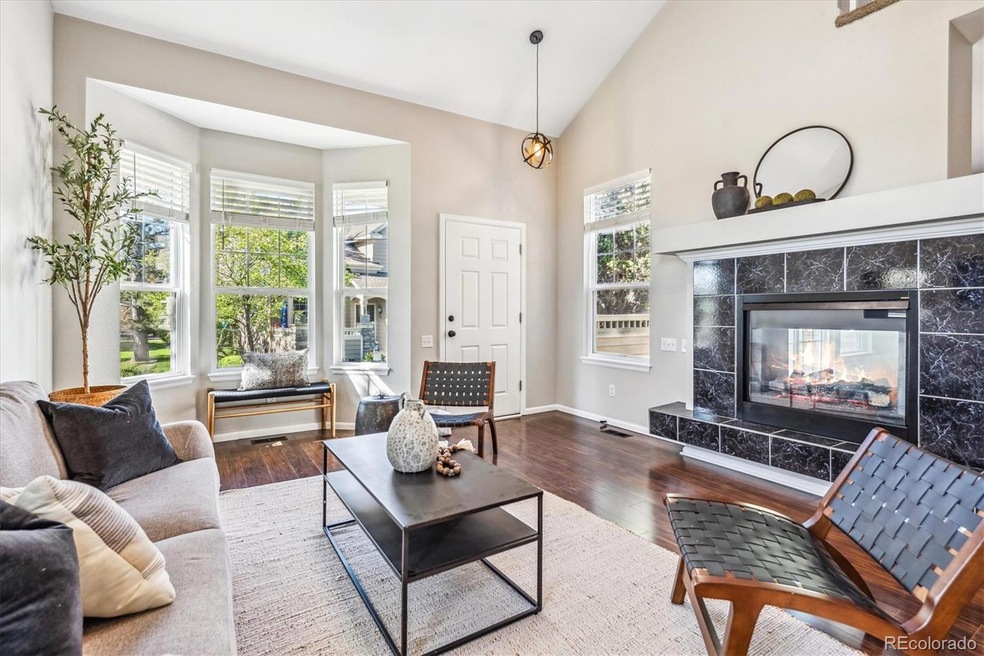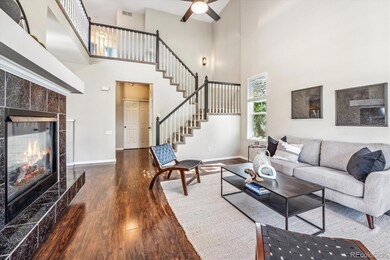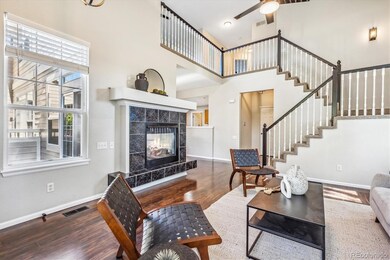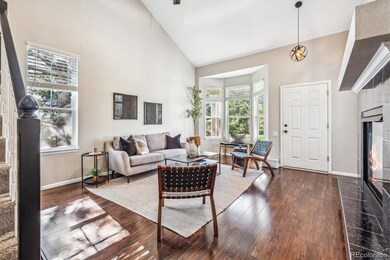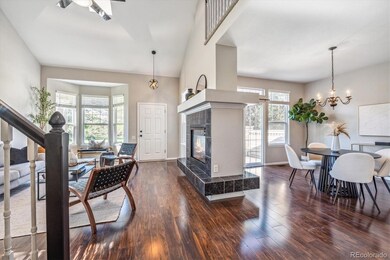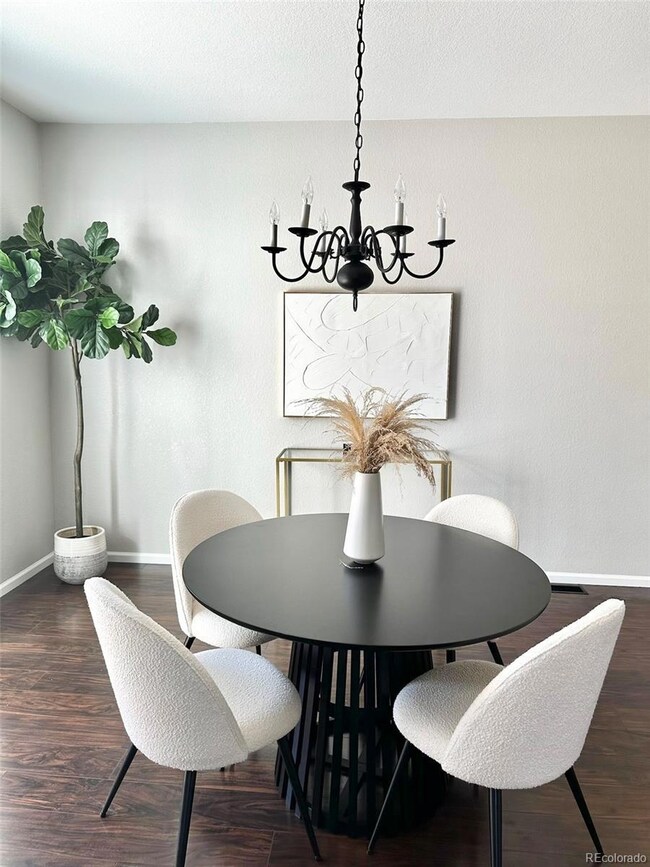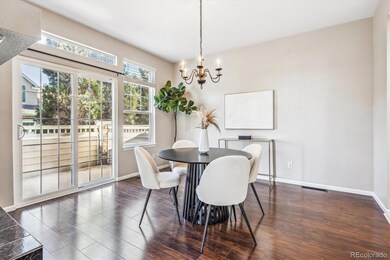
10118 Grove Loop Unit C Westminster, CO 80031
Hyland Greens NeighborhoodHighlights
- Primary Bedroom Suite
- Clubhouse
- Community Pool
- Open Floorplan
- End Unit
- Tennis Courts
About This Home
As of July 2024https://iframe.videodelivery.net/9e49a48c5e69cbcfe5fa706fce460143 For Video Please use this link.
Charming Modern Home in Secluded Community
Welcome to this stunning move-in ready home featuring three spacious bedrooms and three and a half luxurious bathrooms. The open floor plan and neutral paint colors provide the perfect canvas for your personal touch, while the modern updates throughout ensure comfort and style.
The heart of this home is its beautifully updated kitchen and living spaces, which flow seamlessly together, ideal for both daily living and entertaining. The private patio, surrounded by mature trees, offers a peaceful retreat where you can unwind and enjoy nature. For those with children or pets, the gorgeous side yard provides a safe and fun space to play.
Residents of this quiet, secluded community enjoy access to fantastic amenities, including a community pool and tennis courts. The oversized two-car garage offers ample storage space, and additional functional spaces include a pantry, coat closet, and a huge loft that can serve as an office or additional living area. The finished basement provides even more living space along with a large storage area, perfect for all your needs.
This home, maintained in excellent condition, is ready for you to move in and start making memories. Don't miss the opportunity to live in a modern, updated home with all the amenities you could desire in a serene and welcoming community.
Last Agent to Sell the Property
Distinct Real Estate LLC Brokerage Phone: 720-226-3472 License #100065127 Listed on: 05/19/2024
Townhouse Details
Home Type
- Townhome
Est. Annual Taxes
- $2,702
Year Built
- Built in 1998 | Remodeled
Lot Details
- 1,577 Sq Ft Lot
- End Unit
- Landscaped
HOA Fees
- $359 Monthly HOA Fees
Parking
- 2 Car Attached Garage
Home Design
- Frame Construction
- Composition Roof
Interior Spaces
- 2-Story Property
- Open Floorplan
- Ceiling Fan
- Living Room with Fireplace
- Dining Room with Fireplace
- Finished Basement
- 1 Bedroom in Basement
Kitchen
- Oven
- Microwave
- Dishwasher
- Disposal
Bedrooms and Bathrooms
- 3 Bedrooms
- Primary Bedroom Suite
Laundry
- Laundry in unit
- Dryer
- Washer
Schools
- Rocky Mountain Elementary School
- Silver Hills Middle School
- Northglenn High School
Utilities
- Forced Air Heating and Cooling System
- Cable TV Available
Listing and Financial Details
- Exclusions: Personal property, staging items
- Assessor Parcel Number R0045103
Community Details
Overview
- Association fees include insurance, ground maintenance, sewer, snow removal, trash, water
- Northpark HOA, Phone Number (303) 482-2213
- Northpark Subdivision
Amenities
- Clubhouse
Recreation
- Tennis Courts
- Community Pool
Ownership History
Purchase Details
Home Financials for this Owner
Home Financials are based on the most recent Mortgage that was taken out on this home.Purchase Details
Home Financials for this Owner
Home Financials are based on the most recent Mortgage that was taken out on this home.Similar Homes in the area
Home Values in the Area
Average Home Value in this Area
Purchase History
| Date | Type | Sale Price | Title Company |
|---|---|---|---|
| Warranty Deed | $520,000 | First American Title | |
| Warranty Deed | $323,000 | First Integrity Title |
Mortgage History
| Date | Status | Loan Amount | Loan Type |
|---|---|---|---|
| Open | $416,000 | New Conventional | |
| Previous Owner | $89,451 | Credit Line Revolving | |
| Previous Owner | $242,250 | New Conventional |
Property History
| Date | Event | Price | Change | Sq Ft Price |
|---|---|---|---|---|
| 07/02/2024 07/02/24 | Sold | $520,000 | 0.0% | $203 / Sq Ft |
| 05/19/2024 05/19/24 | For Sale | $520,000 | -- | $203 / Sq Ft |
Tax History Compared to Growth
Tax History
| Year | Tax Paid | Tax Assessment Tax Assessment Total Assessment is a certain percentage of the fair market value that is determined by local assessors to be the total taxable value of land and additions on the property. | Land | Improvement |
|---|---|---|---|---|
| 2024 | $2,731 | $30,820 | $5,940 | $24,880 |
| 2023 | $2,702 | $31,460 | $4,600 | $26,860 |
| 2022 | $2,754 | $25,380 | $4,730 | $20,650 |
| 2021 | $2,754 | $25,380 | $4,730 | $20,650 |
| 2020 | $2,783 | $26,140 | $4,860 | $21,280 |
| 2019 | $2,788 | $26,140 | $4,860 | $21,280 |
| 2018 | $2,414 | $21,890 | $2,090 | $19,800 |
| 2017 | $2,177 | $21,890 | $2,090 | $19,800 |
| 2016 | $1,963 | $19,130 | $2,310 | $16,820 |
| 2015 | $1,960 | $19,130 | $2,310 | $16,820 |
| 2014 | $1,895 | $17,920 | $2,310 | $15,610 |
Agents Affiliated with this Home
-

Seller's Agent in 2024
Janelle Roth
Distinct Real Estate LLC
(720) 226-3472
1 in this area
36 Total Sales
-

Buyer's Agent in 2024
Cameryn Porter
LPT Realty
(720) 224-7738
1 in this area
66 Total Sales
Map
Source: REcolorado®
MLS Number: 7626939
APN: 1719-17-2-11-071
- 10200 Julian St
- 9850 N Federal Blvd Unit 59
- 9874 Grove St Unit B
- 9958 Grove Way Unit C
- 10360 Irving Ct
- 10014 Clay St
- 2603 W 100th Place
- 9798 Grove St
- 9948 King St
- 3078 W 107th Place Unit D
- 3086 W 107th Place Unit F
- 9869 Julian Way Unit B
- 10525 Hobbit Ln
- 2925 Hawk St Unit 88
- 3090 W 107th Place Unit F
- 3090 W 107th Place Unit C
- 3390 W 98th Place Unit B
- 2980 Hawk St Unit 330
- 2777 W 106th Cir
- 3022 W 107th Place Unit D
