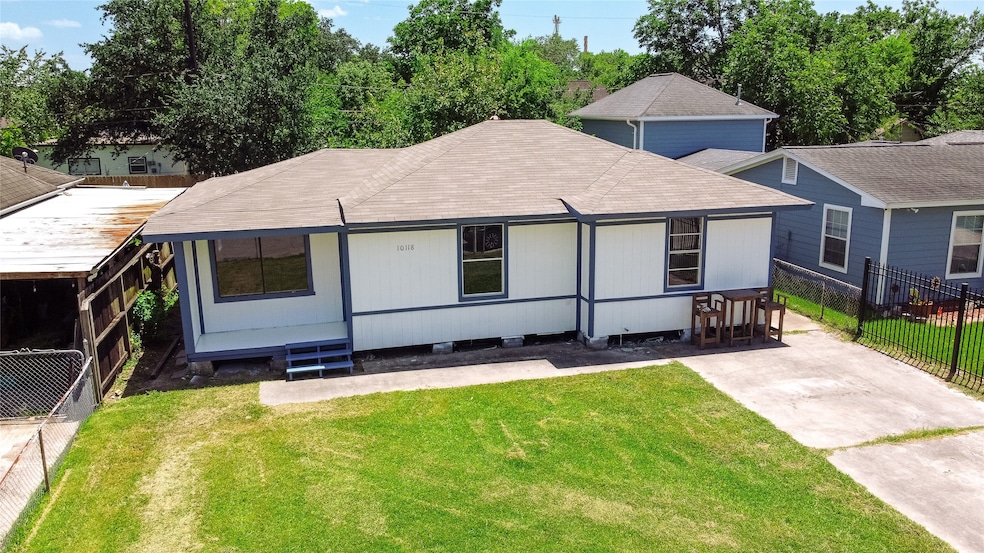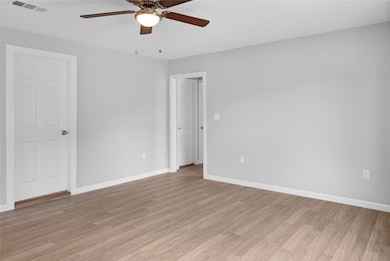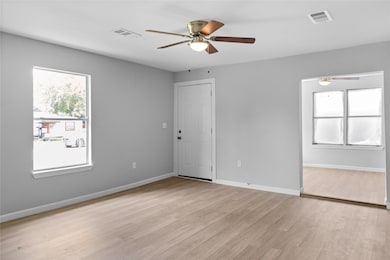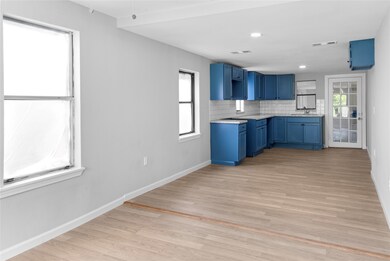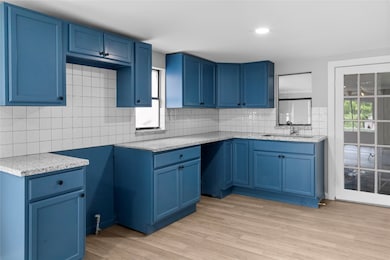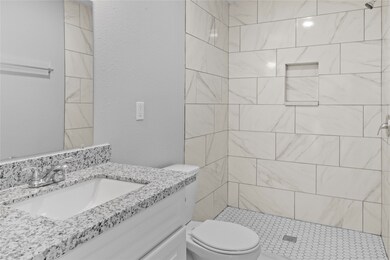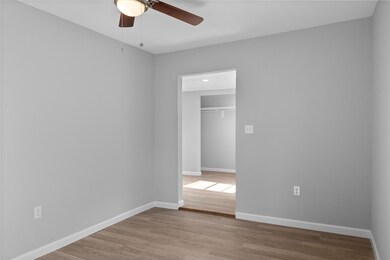10118 Norvic St Houston, TX 77029
3
Beds
2
Baths
1,606
Sq Ft
5,250
Sq Ft Lot
Highlights
- Traditional Architecture
- Living Room
- Central Heating and Cooling System
- Breakfast Room
- Tile Flooring
- 1-Story Property
About This Home
This updated home offers three bedrooms and two full bathrooms with tile and laminate flooring throughout. The kitchen is finished with granite countertops, a tile backsplash, and includes an additional room at the rear of the home that is ready for completion by the new owner. Both bathrooms have been fully remodeled with granite and tile finishes.
Home Details
Home Type
- Single Family
Est. Annual Taxes
- $3,720
Year Built
- Built in 1950
Lot Details
- 5,250 Sq Ft Lot
- Cleared Lot
Home Design
- Traditional Architecture
Interior Spaces
- 1,606 Sq Ft Home
- 1-Story Property
- Living Room
- Breakfast Room
Flooring
- Laminate
- Tile
Bedrooms and Bathrooms
- 3 Bedrooms
- 2 Full Bathrooms
Schools
- Jacinto City Elementary School
- Galena Park Middle School
- Galena Park High School
Utilities
- Central Heating and Cooling System
- Heating System Uses Gas
Listing and Financial Details
- Property Available on 11/12/25
- Long Term Lease
Community Details
Overview
- Industrial Add Subdivision
Pet Policy
- Call for details about the types of pets allowed
- Pet Deposit Required
Map
Source: Houston Association of REALTORS®
MLS Number: 57092334
APN: 0552190080005
Nearby Homes
- 10102 Wiggins St
- 10138 Palestine St
- 10221 Flaxman St
- 10309 Wiggins St
- 10118 Fairfax St
- 10406 Wiggins St
- 9934 Lanewell St
- 9932 Lanewell St
- 10418 Burman St
- 0 Fillmore Unit 62841041
- 9906 Cargill St
- 0 Harcroft
- 10513 Munn St
- 10526 Palestine St
- 1101 Flint St
- 9707 Cargill St
- 9821 Richcroft St
- 10613 Chadwick St
- 9720 Bucroft St
- 9702 Bucroft St
- 10209 Wiggins St Unit 7
- 10209 Palestine St
- 10202 Challenger 7 Dr
- 9946 Lanewell St
- 9836 Lanewell St
- 10429 Pillot St
- 9701 Market Street Rd
- 9806 Fillmore St Unit C
- 9806 Fillmore St Unit B
- 9723 Cargill St Unit B
- 9722 Cargill St
- 9816 Masterson St
- 9710 Tuffly St Unit B
- 10610 Fleming Dr
- 9812 Nedwald St
- 9808 Nedwald St
- 9806 Nedwald St
- 518 Westshire Dr
- 9839 Racine St Unit 1/2
- 9839 Racine St
