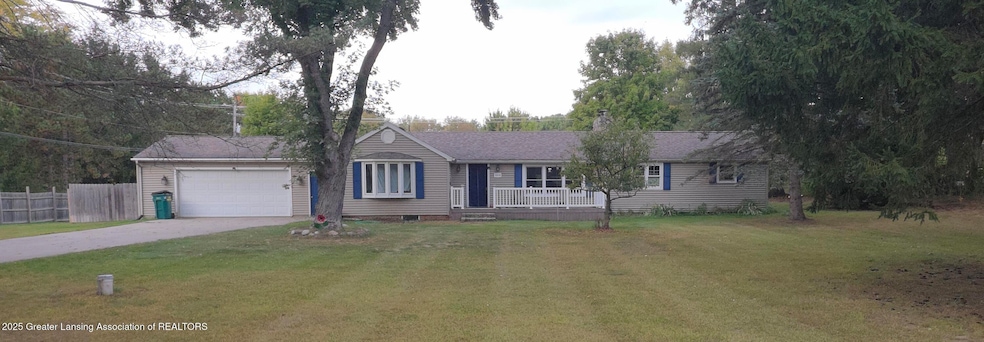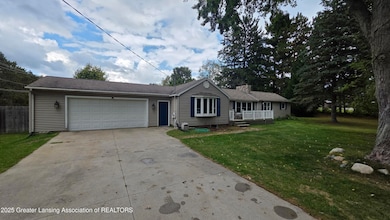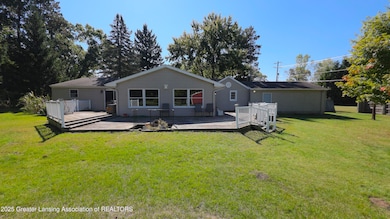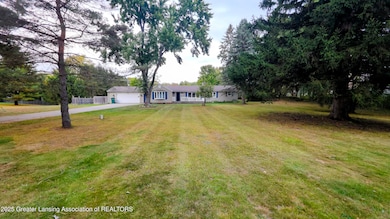10118 Stoll Rd Haslett, MI 48840
Estimated payment $1,917/month
Highlights
- Popular Property
- Wooded Lot
- Laundry Room
- Barn
- Ranch Style House
- Shed
About This Home
This Beautiful Property has a lot to offer! Ranch style home with 3 bedrooms, 2 full bathrooms, with a very spacious family room open kitchen and dining room with a bar and Wood burning fireplace, and that's not all. This property features a pole barn 30x40 with electric and a separate well from the house, that's right 2 Wells. Sitting on a spacious 3.29 acers backing right up to state land this is a great home for anyone seeking to be closer to the wild!!
Listing Agent
Keller Williams Realty Lansing License #6501464035 Listed on: 11/09/2025

Home Details
Home Type
- Single Family
Est. Annual Taxes
- $4,000
Year Built
- Built in 1951
Lot Details
- 3.29 Acre Lot
- Partially Fenced Property
- Wooded Lot
Home Design
- Ranch Style House
- Shingle Roof
- Vinyl Siding
Interior Spaces
- 1,937 Sq Ft Home
- Wood Burning Fireplace
- Gas Fireplace
- Partial Basement
Kitchen
- Oven
- Range
- Dishwasher
Bedrooms and Bathrooms
- 3 Bedrooms
- 2 Full Bathrooms
Laundry
- Laundry Room
- Laundry on main level
- Washer and Dryer
Parking
- Garage
- Driveway
Utilities
- Forced Air Heating and Cooling System
- Heating System Uses Natural Gas
- Well
- Septic Tank
Additional Features
- Shed
- Barn
Map
Home Values in the Area
Average Home Value in this Area
Tax History
| Year | Tax Paid | Tax Assessment Tax Assessment Total Assessment is a certain percentage of the fair market value that is determined by local assessors to be the total taxable value of land and additions on the property. | Land | Improvement |
|---|---|---|---|---|
| 2025 | $3,977 | $156,400 | $0 | $0 |
| 2024 | $3,675 | $153,600 | $0 | $0 |
| 2023 | $1,804 | $143,100 | $0 | $0 |
| 2022 | $3,480 | $132,200 | $0 | $0 |
| 2021 | $3,192 | $125,800 | $0 | $0 |
| 2020 | $3,172 | $117,700 | $0 | $0 |
| 2019 | $3,131 | $99,100 | $0 | $0 |
| 2018 | $3,017 | $98,100 | $0 | $0 |
| 2017 | $2,790 | $93,200 | $0 | $0 |
| 2016 | -- | $93,200 | $0 | $0 |
| 2015 | -- | $87,500 | $0 | $0 |
| 2014 | $13 | $83,000 | $0 | $0 |
Property History
| Date | Event | Price | List to Sale | Price per Sq Ft | Prior Sale |
|---|---|---|---|---|---|
| 11/17/2025 11/17/25 | Pending | -- | -- | -- | |
| 11/09/2025 11/09/25 | For Sale | $300,000 | 0.0% | $155 / Sq Ft | |
| 11/03/2025 11/03/25 | Pending | -- | -- | -- | |
| 10/23/2025 10/23/25 | Price Changed | $300,000 | -4.8% | $155 / Sq Ft | |
| 10/02/2025 10/02/25 | Price Changed | $315,000 | -3.1% | $163 / Sq Ft | |
| 09/23/2025 09/23/25 | For Sale | $325,000 | +62.6% | $168 / Sq Ft | |
| 10/30/2016 10/30/16 | Sold | $199,900 | 0.0% | $103 / Sq Ft | View Prior Sale |
| 07/29/2016 07/29/16 | Pending | -- | -- | -- | |
| 07/15/2016 07/15/16 | For Sale | $199,900 | -- | $103 / Sq Ft |
Purchase History
| Date | Type | Sale Price | Title Company |
|---|---|---|---|
| Warranty Deed | $195,000 | None Available | |
| Interfamily Deed Transfer | -- | None Available | |
| Warranty Deed | $75,000 | -- | |
| Warranty Deed | -- | None Available |
Mortgage History
| Date | Status | Loan Amount | Loan Type |
|---|---|---|---|
| Open | $185,250 | Purchase Money Mortgage | |
| Previous Owner | $76,530 | New Conventional |
Source: Greater Lansing Association of Realtors®
MLS Number: 291466
APN: 013-29-200-003
- 9991 Stoll Rd
- 14095 Woodbury Rd
- 9595 E State Rd
- 8955 Braden Rd
- 9300 Bath Rd
- The Sebastian Plan at Bonnie Meadows
- The Windsor Plan at Bonnie Meadows
- The Balsam Plan at Bonnie Meadows
- The Marley Plan at Bonnie Meadows
- The Wisteria Plan at Bonnie Meadows
- The Crestview Plan at Bonnie Meadows
- The Rutherford Plan at Bonnie Meadows
- The Hadley Plan at Bonnie Meadows
- The Newport Plan at Bonnie Meadows
- The Hearthside Plan at Bonnie Meadows
- The Jamestown Plan at Bonnie Meadows
- The Sanibel Plan at Bonnie Meadows
- The Grayson Plan at Bonnie Meadows
- The Preston Plan at Bonnie Meadows
- The Birkshire II Plan at Bonnie Meadows






