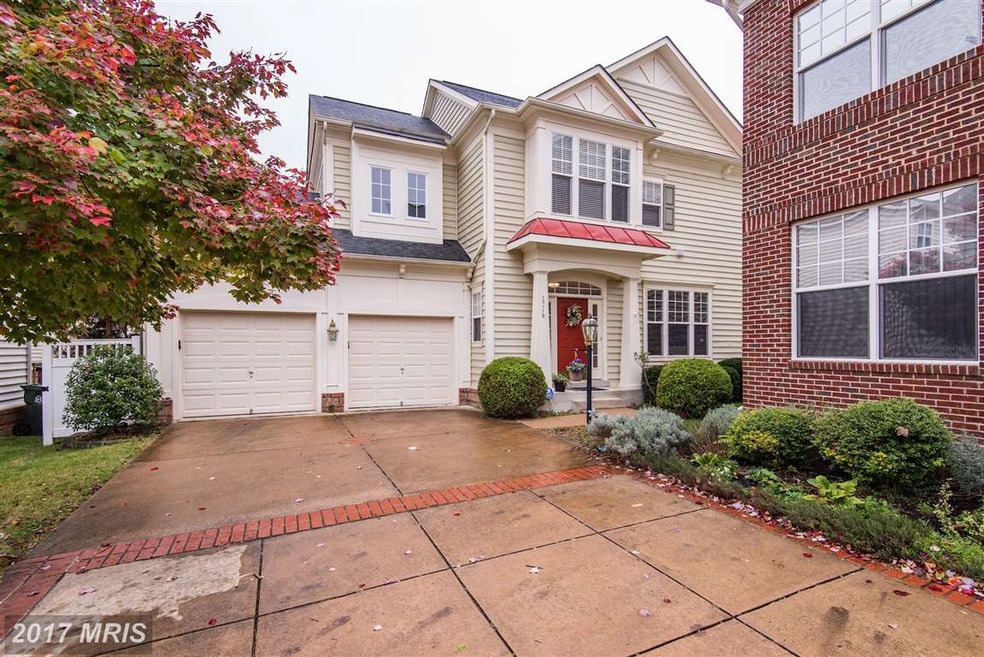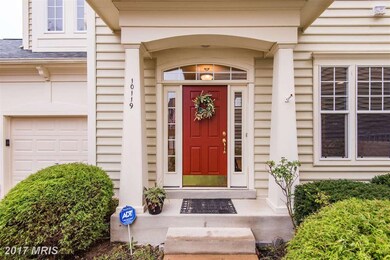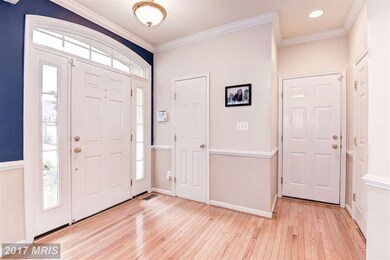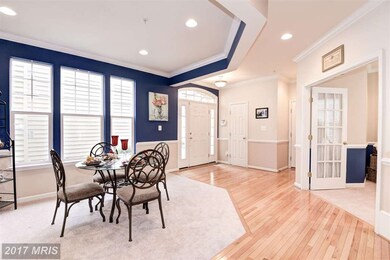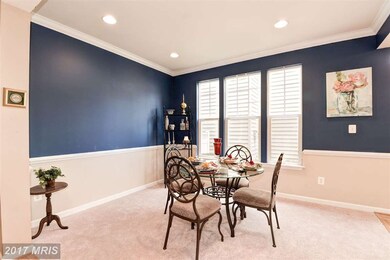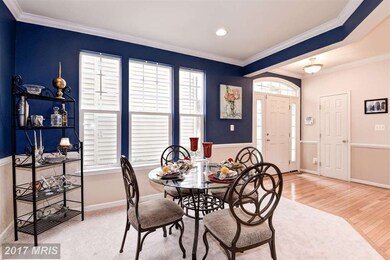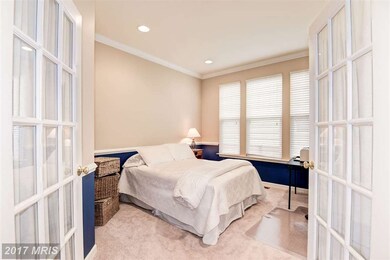
10119 Orland Stone Dr Bristow, VA 20136
Braemar NeighborhoodHighlights
- Open Floorplan
- Clubhouse
- Space For Rooms
- Patriot High School Rated A-
- Contemporary Architecture
- Upgraded Countertops
About This Home
As of January 2018**OPEN SAT 11/11 12P-2P** Fall in love with this contemporary floor plan, huge bedrooms & very little grass to maintain. Living room (behind French doors) would be a fantastic main level bedroom. Basement mostly finished, but you can finish remaining room & make a den. Tons of space with all the Braemar amenities, including basic cable/internet thru RCN. New A/C & carpet.
Last Agent to Sell the Property
Long & Foster Real Estate, Inc. Listed on: 11/09/2017

Home Details
Home Type
- Single Family
Est. Annual Taxes
- $4,182
Year Built
- Built in 2003
Lot Details
- 3,537 Sq Ft Lot
- North Facing Home
- Zero Lot Line
- Property is in very good condition
- Property is zoned RPC
HOA Fees
- $165 Monthly HOA Fees
Parking
- 2 Car Attached Garage
- Garage Door Opener
- Shared Driveway
- Off-Street Parking
Home Design
- Contemporary Architecture
- Shingle Roof
- Vinyl Siding
Interior Spaces
- Property has 3 Levels
- Open Floorplan
- Crown Molding
- Ceiling height of 9 feet or more
- Ceiling Fan
- Recessed Lighting
- Fireplace With Glass Doors
- Fireplace Mantel
- Gas Fireplace
- Double Pane Windows
- Window Treatments
- Window Screens
- Six Panel Doors
- Entrance Foyer
- Family Room Off Kitchen
- Living Room
- Dining Room
- Game Room
Kitchen
- Breakfast Room
- Gas Oven or Range
- Stove
- Microwave
- Ice Maker
- Dishwasher
- Upgraded Countertops
- Disposal
Bedrooms and Bathrooms
- 3 Bedrooms
- En-Suite Primary Bedroom
- En-Suite Bathroom
- 3.5 Bathrooms
Laundry
- Laundry Room
- Front Loading Dryer
- Washer
Partially Finished Basement
- Basement Fills Entire Space Under The House
- Connecting Stairway
- Sump Pump
- Space For Rooms
Home Security
- Home Security System
- Fire and Smoke Detector
Outdoor Features
- Pipestem Lot
- Patio
Schools
- T. Clay Wood Elementary School
- Marsteller Middle School
- Patriot High School
Utilities
- Forced Air Heating and Cooling System
- Vented Exhaust Fan
- Natural Gas Water Heater
- Satellite Dish
- Cable TV Available
Listing and Financial Details
- Tax Lot 32
- Assessor Parcel Number 208995
Community Details
Overview
- Association fees include cable TV, high speed internet, management, road maintenance, snow removal, pool(s), trash
- Built by BROOKFIELD HOMES
- Braemar Subdivision, Ballston Floorplan
- Braemar/Tartan Hills Village E Community
- The community has rules related to covenants
Amenities
- Picnic Area
- Common Area
- Clubhouse
Recreation
- Tennis Courts
- Soccer Field
- Community Basketball Court
- Volleyball Courts
- Community Playground
- Community Pool
- Jogging Path
Ownership History
Purchase Details
Home Financials for this Owner
Home Financials are based on the most recent Mortgage that was taken out on this home.Purchase Details
Home Financials for this Owner
Home Financials are based on the most recent Mortgage that was taken out on this home.Purchase Details
Home Financials for this Owner
Home Financials are based on the most recent Mortgage that was taken out on this home.Similar Home in Bristow, VA
Home Values in the Area
Average Home Value in this Area
Purchase History
| Date | Type | Sale Price | Title Company |
|---|---|---|---|
| Warranty Deed | $415,000 | Attorney | |
| Warranty Deed | $419,900 | -- | |
| Deed | $311,815 | -- |
Mortgage History
| Date | Status | Loan Amount | Loan Type |
|---|---|---|---|
| Open | $380,250 | New Conventional | |
| Closed | $394,250 | New Conventional | |
| Previous Owner | $321,400 | New Conventional | |
| Previous Owner | $83,980 | New Conventional | |
| Previous Owner | $335,920 | New Conventional | |
| Previous Owner | $249,450 | New Conventional |
Property History
| Date | Event | Price | Change | Sq Ft Price |
|---|---|---|---|---|
| 07/17/2025 07/17/25 | For Sale | $674,900 | +62.6% | $212 / Sq Ft |
| 01/05/2018 01/05/18 | Sold | $415,000 | +1.3% | $137 / Sq Ft |
| 12/06/2017 12/06/17 | Pending | -- | -- | -- |
| 12/01/2017 12/01/17 | Price Changed | $409,850 | -1.7% | $136 / Sq Ft |
| 11/09/2017 11/09/17 | For Sale | $417,000 | -- | $138 / Sq Ft |
Tax History Compared to Growth
Tax History
| Year | Tax Paid | Tax Assessment Tax Assessment Total Assessment is a certain percentage of the fair market value that is determined by local assessors to be the total taxable value of land and additions on the property. | Land | Improvement |
|---|---|---|---|---|
| 2025 | $5,648 | $600,200 | $171,200 | $429,000 |
| 2024 | $5,648 | $567,900 | $163,000 | $404,900 |
| 2023 | $5,623 | $540,400 | $150,000 | $390,400 |
| 2022 | $5,628 | $497,900 | $122,500 | $375,400 |
| 2021 | $5,509 | $450,900 | $112,000 | $338,900 |
| 2020 | $6,225 | $401,600 | $101,400 | $300,200 |
| 2019 | $6,164 | $397,700 | $101,400 | $296,300 |
| 2018 | $4,483 | $371,300 | $96,600 | $274,700 |
| 2017 | $4,429 | $358,000 | $96,600 | $261,400 |
| 2016 | $4,183 | $340,900 | $91,500 | $249,400 |
| 2015 | $4,008 | $339,000 | $91,500 | $247,500 |
| 2014 | $4,008 | $319,300 | $87,400 | $231,900 |
Agents Affiliated with this Home
-
Richard Romine JR.

Seller's Agent in 2025
Richard Romine JR.
Keller Williams Realty
(703) 989-6324
73 Total Sales
-
Chris Ann Cleland

Seller's Agent in 2018
Chris Ann Cleland
Long & Foster
(703) 402-0037
17 in this area
109 Total Sales
-
Brian McAdoo
B
Buyer's Agent in 2018
Brian McAdoo
Samson Properties
(703) 606-6967
4 Total Sales
Map
Source: Bright MLS
MLS Number: 1004122165
APN: 7495-64-0287
- 9771 Maitland Loop
- 12957 Kyle Moor Place
- Hampton II Plan at Parkgate Estates
- 12947 Correen Hills Dr
- 10028 Boreland Ct
- 14000 Rora Moss Place
- 13174 Kirkmichael Terrace
- 9530 Eredine Way
- 10024 Darnaway Ct
- 13209 Dunnegan Head Place
- 12916 Ness Hollow Ct
- 9505 Dunblane Ct
- 12127 & 12131 Vint Hill Rd
- 12360 Corncrib Ct
- 12926 Brigstock Ct
- 9348 Crestview Ridge Dr
- 9285 Crestview Ridge Dr
- 9244 Crestview Ridge Dr
- 9334 Crestview Ridge Dr
- 9318 Crestview Ridge Dr
