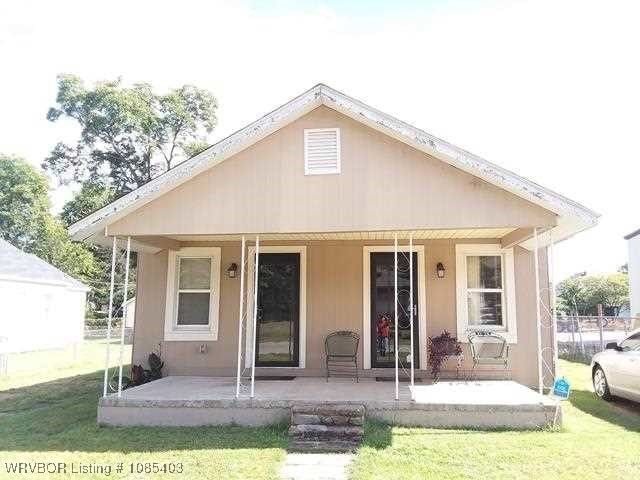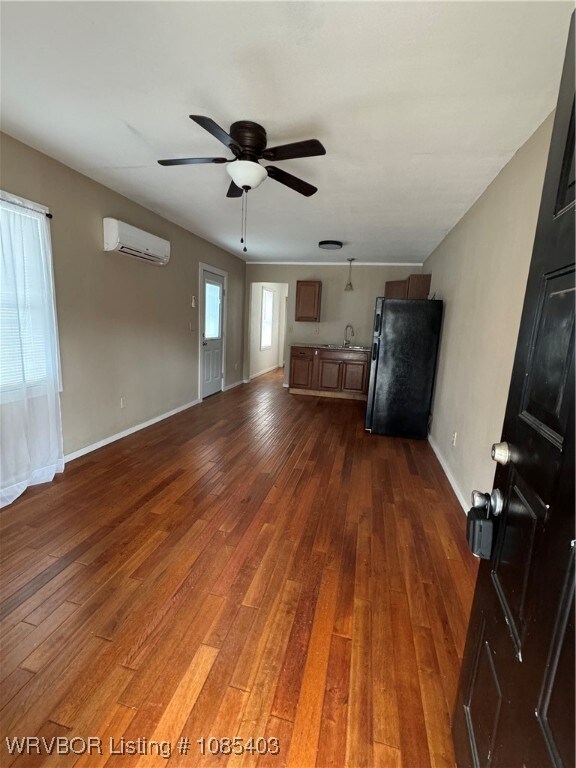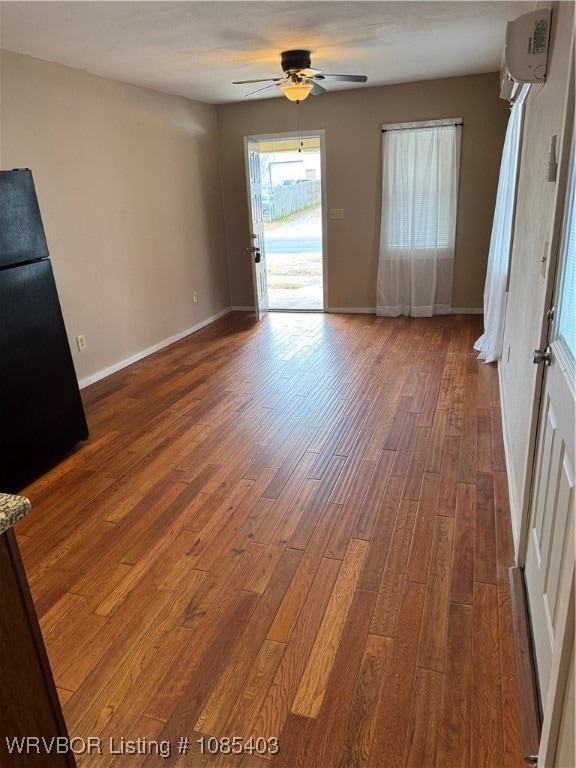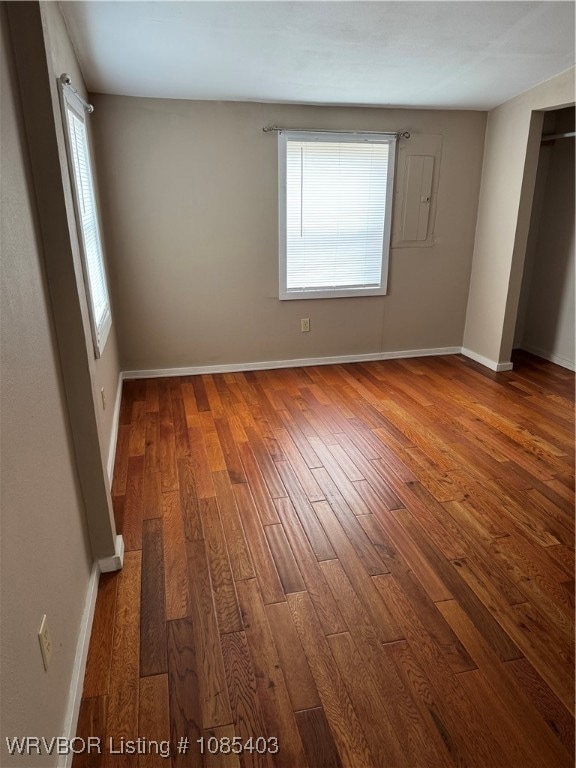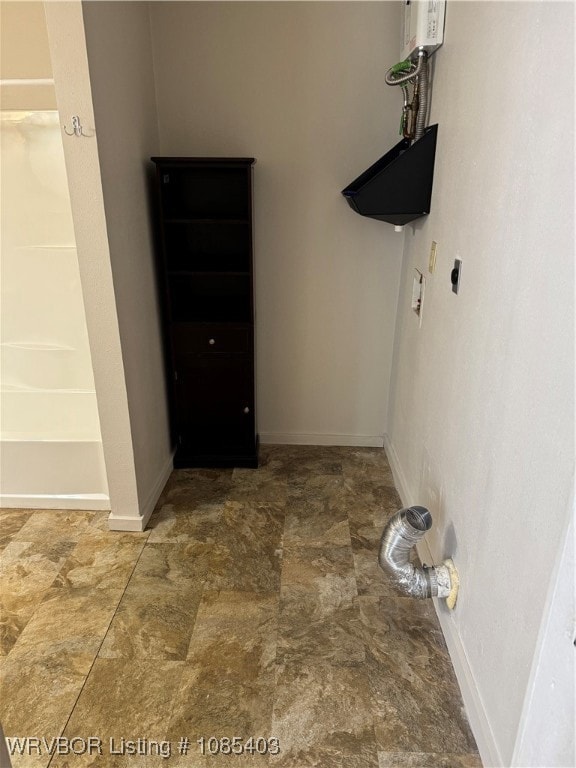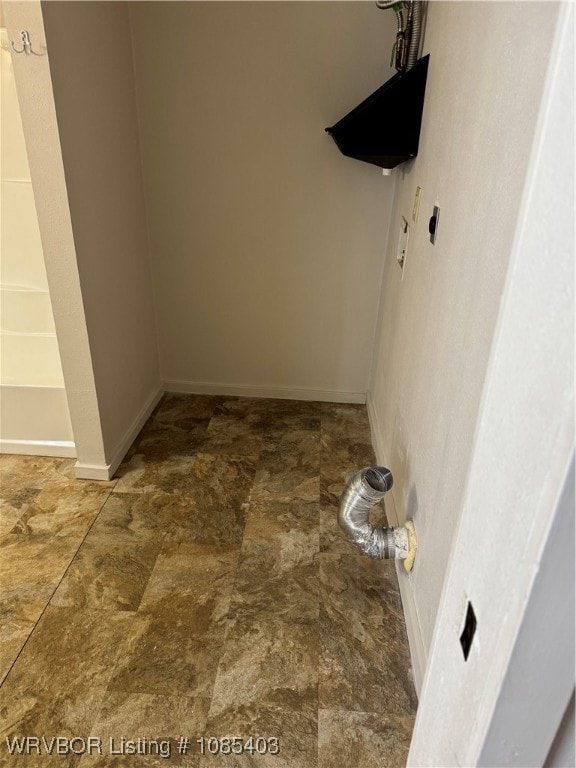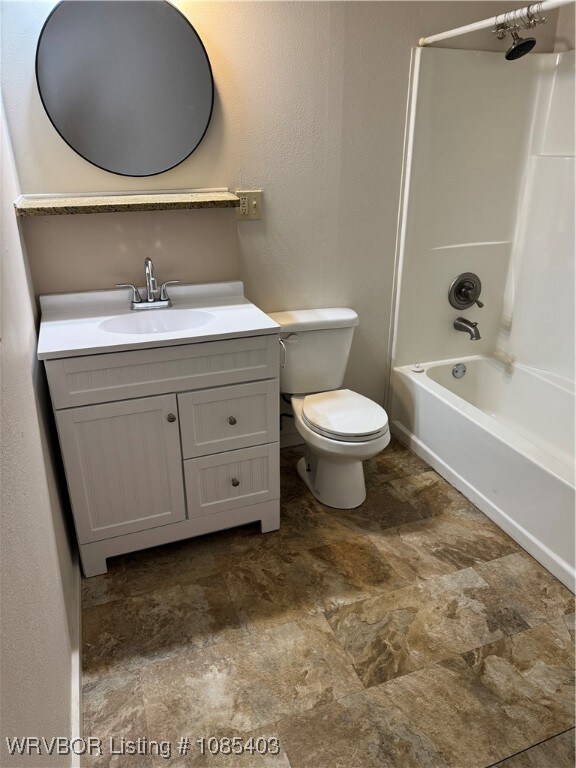1012 / 1014 36th St Fort Smith, AR 72904
Estimated payment $722/month
--
Bed
--
Bath
1,104
Sq Ft
$113
Price per Sq Ft
Highlights
- Engineered Wood Flooring
- Cooling Available
- 1-Story Property
- Double Pane Windows
- Heating Available
About This Home
Duplex For Sale!
Currently rented on both sides month to month.
1 bedroom / 1 bath all electric with a washer and dryer hook-up. Each side comes with a range refrigerator. Selling as-is.
Unit 1012 $580.00 month Unit 1014 $550.00 month
Seller has been remodeling and getting one of the units ready to rent so the Gross amount is lower. Must have a confirmed appointment, pre approval or proof of funds for showings. Tenant occupied need notice for all showings.
Brokerage Firm / Agent does not measure the home square footage it is an estimate only.
Property Details
Home Type
- Multi-Family
Est. Annual Taxes
- $741
Year Built
- Built in 1945
Lot Details
- 6,795 Sq Ft Lot
- Lot Dimensions are 50' x137'
- Chain Link Fence
Home Design
- Duplex
- Shingle Roof
- Asphalt Roof
- Masonite
Interior Spaces
- 1,104 Sq Ft Home
- 1-Story Property
- Double Pane Windows
- Range
- Electric Dryer Hookup
Flooring
- Engineered Wood
- Laminate
- Vinyl
Parking
- Gravel Driveway
- Parking Lot
Location
- City Lot
Utilities
- Cooling Available
- Heating Available
- Electric Water Heater
Listing and Financial Details
- Exclusions: Mineral Rights do not Convey.
- Legal Lot and Block 4 / 29
- Assessor Parcel Number 13553-0004-00029-00
Community Details
Overview
- 2 Units
- Hawthorne Place Subdivision
Building Details
- Gross Income $10,000
Map
Create a Home Valuation Report for This Property
The Home Valuation Report is an in-depth analysis detailing your home's value as well as a comparison with similar homes in the area
Home Values in the Area
Average Home Value in this Area
Property History
| Date | Event | Price | List to Sale | Price per Sq Ft |
|---|---|---|---|---|
| 11/20/2025 11/20/25 | For Sale | $125,000 | -- | $113 / Sq Ft |
Source: Western River Valley Board of REALTORS®
Source: Western River Valley Board of REALTORS®
MLS Number: 1085403
Nearby Homes
- 4223 High St
- 3508 N 46th St
- 3404 N 47th St
- 4615 Spradling Ave
- 3510 North St
- 3409 N 49th St
- 5600 Spradling Ave
- 1906 N 6th St
- 4701 Arlington Ave
- 4705 Johnson St
- 3003 Blair Ave
- TBD Birnie Ave
- 3230 Russell St
- 5015 Lovett Ln
- 3008 Russell St
- 3115 Spradling Ave
- 2615 N 50th St
- 5020 Wirsing Ave
- TBD Irving St
- 3112 Neis St
- 3408 N 6th St
- 3020 N 50th St
- 4301 Yorkshire Dr Unit 27
- 4301 Yorkshire Dr Unit 23
- 5201 Spradling Ave
- 4508 Victoria Dr
- 1813 N 34th Ct
- 1407 N Albert Pike Ave
- 1306-1322 N 47th St
- 1222 N 33rd St
- 700 N Albert Pike Ave
- 604 N 35th St Unit 4
- 718 N 18th St Unit 4
- 718 N 18th St Unit 4
- 3600 Kinkead Ave
- 5801 Kinkead Ave
- 312 N Albert Pike Ave
- 5900 Kinkead Ave
- 5717 Park Ave
- 406 Rockefeller Place
