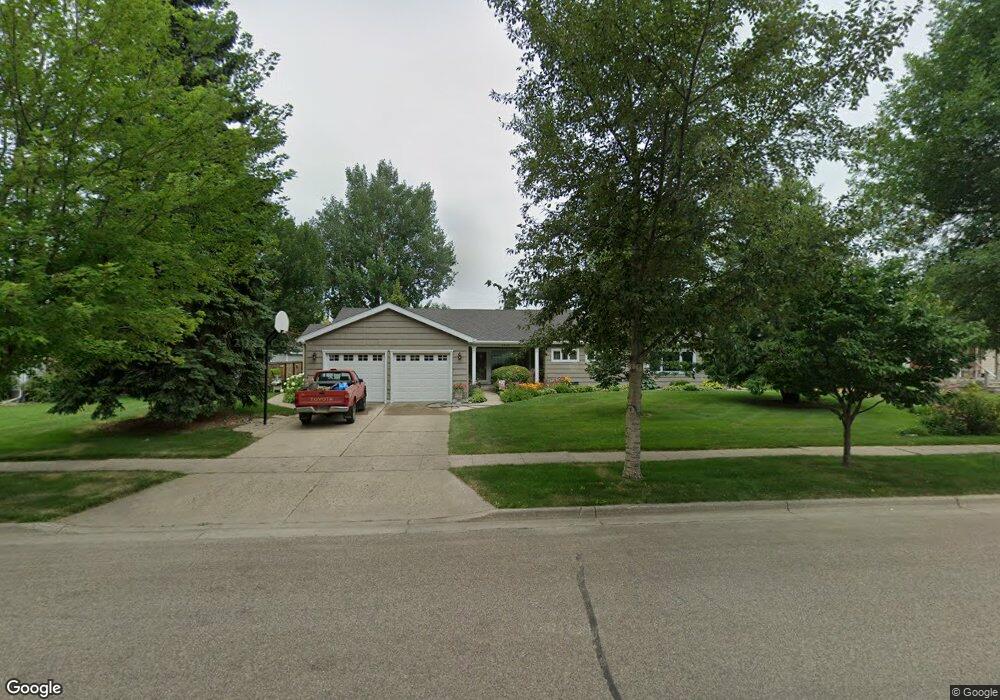1012 5th St NE Devils Lake, ND 58301
Estimated Value: $298,977 - $394,000
4
Beds
3
Baths
2,240
Sq Ft
$152/Sq Ft
Est. Value
About This Home
This home is located at 1012 5th St NE, Devils Lake, ND 58301 and is currently estimated at $340,744, approximately $152 per square foot. 1012 5th St NE is a home with nearby schools including Prairie View Elementary School, Central Middle School, and Devils Lake High School.
Create a Home Valuation Report for This Property
The Home Valuation Report is an in-depth analysis detailing your home's value as well as a comparison with similar homes in the area
Home Values in the Area
Average Home Value in this Area
Tax History
| Year | Tax Paid | Tax Assessment Tax Assessment Total Assessment is a certain percentage of the fair market value that is determined by local assessors to be the total taxable value of land and additions on the property. | Land | Improvement |
|---|---|---|---|---|
| 2024 | $5,115 | $151,050 | $14,300 | $136,750 |
| 2023 | $4,330 | $143,300 | $14,300 | $129,000 |
| 2022 | $4,241 | $136,000 | $14,300 | $121,700 |
| 2021 | $4,063 | $132,050 | $13,900 | $118,150 |
| 2020 | $3,812 | $126,800 | $12,100 | $114,700 |
| 2019 | $3,637 | $120,750 | $11,500 | $109,250 |
| 2018 | $3,631 | $0 | $0 | $0 |
| 2017 | $3,501 | $0 | $0 | $0 |
| 2016 | $3,327 | $120,200 | $0 | $0 |
| 2015 | $3,345 | $0 | $0 | $0 |
| 2014 | $3,313 | $0 | $0 | $0 |
| 2013 | -- | $0 | $0 | $0 |
Source: Public Records
Map
Nearby Homes
- 1009 2nd St NE
- 822 5th St NE
- 922 7th St NE
- 607 12th Ave NE
- 519 7th St NE
- 825 9th St NE
- 815 6th Ave NE
- 318 Village Ave SE
- 804 Kelly Ave NE
- 307 7th St NE
- 1116 U S 2
- 1312 Cherry Place NE
- 108 3rd Ave NW
- 1014 2nd Ave NW
- 207 10th St NW
- TBD U S Highway 2
- 1301 16th St SE
- 1305 16th St SE
- 1300 16th St SE
- 1302 16th St SE
- 1006 5th St NE
- 1020 5th St NE
- 420 10th Ave NE
- 1026 5th St NE
- 1015 4th St NE
- 1007 4th St NE
- 1019 4th St NE
- 1013 5th St NE
- 1005 5th St NE
- 510 10th Ave NE
- 1017 5th St NE
- 1023 4th St NE
- 1032 5th St NE
- 1021 5th St NE
- 1025 5th St NE
- 1029 4th St NE
- 921 4th St NE
- 1036 5th St NE
- 1036 5th St NE
- 1033 5th St NE
