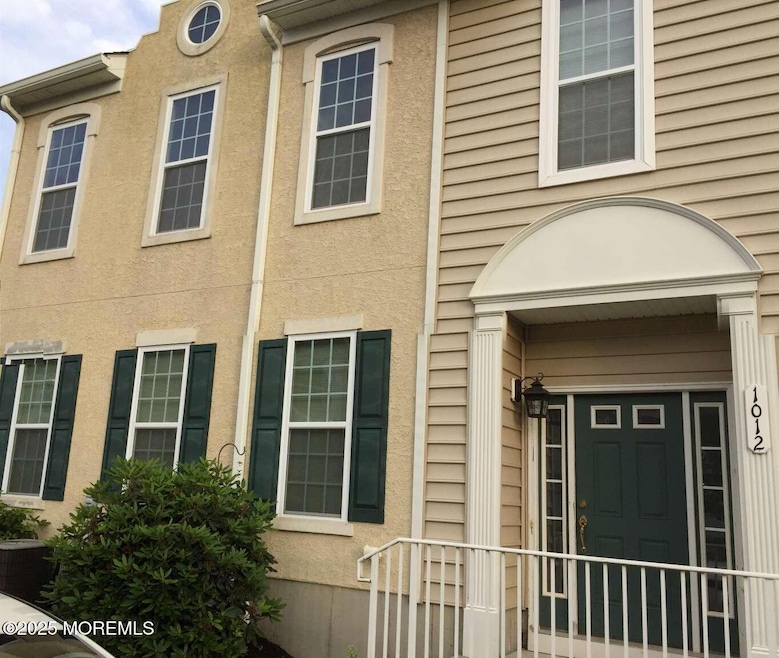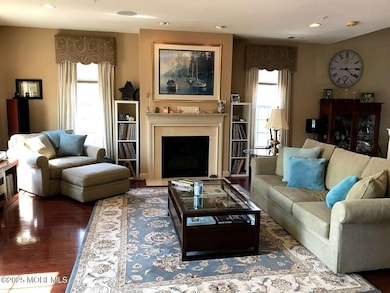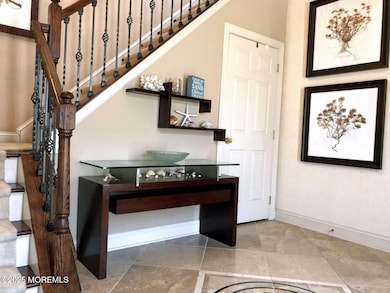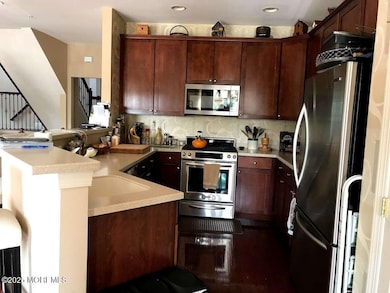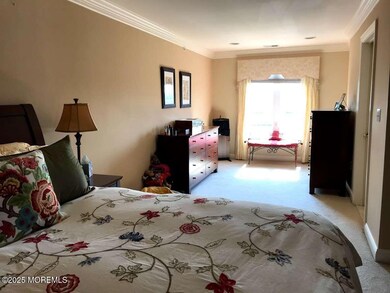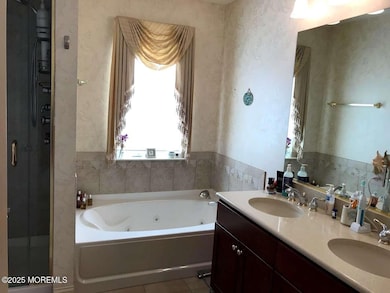1012 Abby Rd Unit 1012 Middletown, NJ 07748
New Monmouth NeighborhoodHighlights
- Curved or Spiral Staircase
- Atrium Room
- No HOA
- Fairview Elementary School Rated A-
- Marble Flooring
- Balcony
About This Home
A MODEL HOME WITH ALL THE UPGRADES: TWO CAR GARAGES, GLEAMING CHERRY HARDWOOD FLOORS & CUSTOM CROWN MOLDING. BEAUTIFUL DESIGNER WINDOW TREATMENTS THRU OUT. SPECTACULAR TWO STORY FOYER & 9' CEILINGS. GOURMET KITCHEN WITH SS APPL & 42'' CHERRY CABINETS. MASTER SUITE W/SITTING ROOM & WALK IN CLOSETS. MASTER BATH WITH WHIRLPOOL TUB, SEPARATE SHOWER STALL, UPGRADED SHOWER DOOR & DOUBLE SINK. SPEAKER SYSTEM THRU OUT 2ND & 3RD FLR, ALARM, CLEAN AIR SYS & CNTRL VAC. MINUTES TO TRANSP, RED BANK & BEACH. $50 per month rent extra per pet. Small dogs or cats only.
Listing Agent
Realmart Realty LLC. Brokerage Phone: 888-362-6543 License #0902217 Listed on: 10/07/2025
Townhouse Details
Home Type
- Townhome
Est. Annual Taxes
- $9,436
Year Built
- Built in 2006
Lot Details
- 1,307 Sq Ft Lot
- Landscaped
Parking
- 2 Car Direct Access Garage
- Common or Shared Parking
- Garage Door Opener
Home Design
- Slab Foundation
Interior Spaces
- 2,130 Sq Ft Home
- 3-Story Property
- Central Vacuum
- Curved or Spiral Staircase
- Ceiling Fan
- Recessed Lighting
- Gas Fireplace
- Window Treatments
- Bay Window
- French Doors
- Sliding Doors
- Atrium Room
- Home Security System
Kitchen
- Butlers Pantry
- Stove
- Portable Range
- Microwave
- Dishwasher
- Disposal
Flooring
- Wood
- Wall to Wall Carpet
- Marble
- Ceramic Tile
Bedrooms and Bathrooms
- 3 Bedrooms
- Walk-In Closet
- 3 Full Bathrooms
- Dual Vanity Sinks in Primary Bathroom
- Primary Bathroom Bathtub Only
- Primary Bathroom includes a Walk-In Shower
Laundry
- Dryer
- Washer
Outdoor Features
- Balcony
Schools
- Fairview Elementary School
- Bayshore Middle School
- Middle North High School
Utilities
- Zoned Heating and Cooling
- Heating System Uses Natural Gas
- Natural Gas Water Heater
Listing and Financial Details
- Security Deposit $6,450
- Property Available on 10/7/25
- Assessor Parcel Number 32-00878-0000-00035-73
Community Details
Overview
- No Home Owners Association
- Front Yard Maintenance
- Association fees include trash, lawn maintenance, snow removal
- Chapel Hill Subdivision
Recreation
- Snow Removal
Pet Policy
- Dogs and Cats Allowed
Map
Source: MOREMLS (Monmouth Ocean Regional REALTORS®)
MLS Number: 22530418
APN: 32-00878-0000-00035-73
- 304 April Way Unit 304
- 78 Crestview Dr
- 35 Crestview Dr
- 238 Martin Place
- 8 Allston St
- 152 Chapel Hill Rd
- 35 Fairview Dr
- 3504 James Ct Unit 159
- 9 Wesleyan St
- 4 Breana Ct
- 31 Southall Ln
- 24 Princeton St
- 46 Southall Ln
- 0 Hamiltonian Dr Unit 22514980
- 44 Monroe St
- 833 Lincoln St
- 78 Edmund Way
- 37 Delaware Ave
- 16 Waller Dr
- 6 Waller Dr
- 1006 Abby Rd
- 586 State Route 35
- 22 Edmund Way
- 175 New Jersey 35
- 39 Market St
- 6 Augustus Dr
- 6 Augustus Dr
- 1000 Self Ct
- 21 Lincoln Cir E Unit A
- 901 Knollwood Dr
- 122-5B Bodman Place
- 5B Auburn Ct
- 122 Bodman Place Unit B5
- 122 Bodman Place
- 122 Bodman Place
- 34 N Bridge Ave Unit A
- 525 Cooper Rd
- 45 Western Reach Unit 143D
- 28 Morford Place Unit 28 Morford Place
- 26 Allen Place
