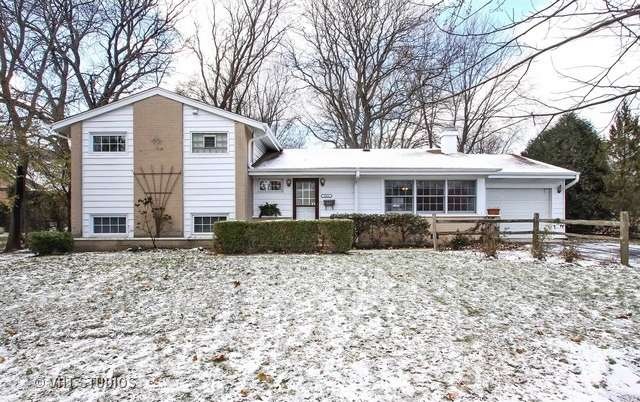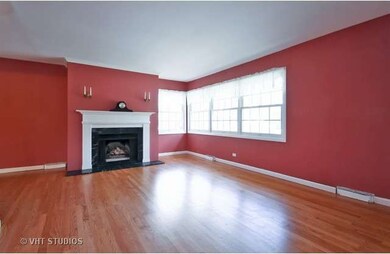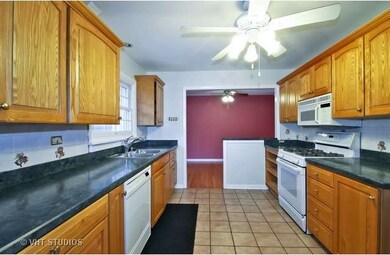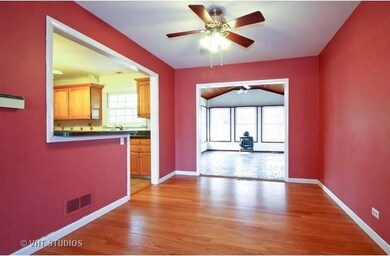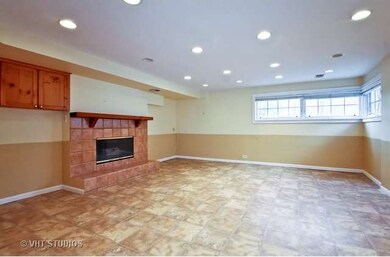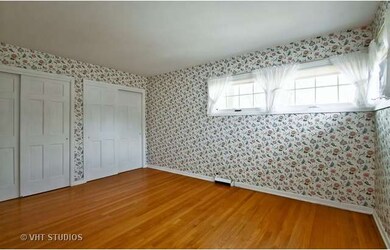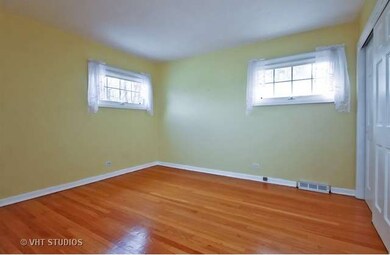
1012 Arbor Ln Glenview, IL 60025
Highlights
- Landscaped Professionally
- Recreation Room
- Attached Garage
- Marie Murphy School Rated A
- Wood Flooring
- Breakfast Bar
About This Home
As of October 2021Charming tri-level single family. Terrific Avoca/ NT school district! Newly refinished hdwd floors and spacious Sun room on first floor, home also features: 2 fireplaces, separate dining room and fully appointed kitchen, ss fridge, 3 bedrooms, a superb recreation room in lower level. Lovely yard and gardens. Great storage and closets, attached one car garage. Located near Harm woods. Priced to sell ! Must see!
Last Agent to Sell the Property
Debra Kaden
@properties Christie's International Real Estate License #475122686 Listed on: 01/06/2015

Last Buyer's Agent
Peter Lamperis
Noble Real Estate Ltd License #471017156
Home Details
Home Type
- Single Family
Est. Annual Taxes
- $10,080
Year Built
- 1962
Parking
- Attached Garage
- Garage ceiling height seven feet or more
- Garage Transmitter
- Driveway
- Garage Is Owned
Home Design
- Tri-Level Property
- Brick Exterior Construction
- Asphalt Shingled Roof
- Aluminum Siding
Interior Spaces
- Gas Log Fireplace
- Recreation Room
- Wood Flooring
- Finished Basement
- Partial Basement
Kitchen
- Breakfast Bar
- Oven or Range
- Dishwasher
Laundry
- Dryer
- Washer
Utilities
- Forced Air Heating and Cooling System
- Heating System Uses Gas
Additional Features
- Landscaped Professionally
- Property is near a bus stop
Listing and Financial Details
- Senior Tax Exemptions
- Homeowner Tax Exemptions
Ownership History
Purchase Details
Home Financials for this Owner
Home Financials are based on the most recent Mortgage that was taken out on this home.Purchase Details
Home Financials for this Owner
Home Financials are based on the most recent Mortgage that was taken out on this home.Similar Homes in the area
Home Values in the Area
Average Home Value in this Area
Purchase History
| Date | Type | Sale Price | Title Company |
|---|---|---|---|
| Warranty Deed | $635,000 | Heritage Title Company | |
| Warranty Deed | $415,000 | Chicago Title Insurance Co |
Mortgage History
| Date | Status | Loan Amount | Loan Type |
|---|---|---|---|
| Open | $508,000 | New Conventional | |
| Previous Owner | $317,000 | New Conventional | |
| Previous Owner | $394,250 | New Conventional | |
| Previous Owner | $100,000 | Credit Line Revolving |
Property History
| Date | Event | Price | Change | Sq Ft Price |
|---|---|---|---|---|
| 10/29/2021 10/29/21 | Sold | $635,000 | +1.6% | $447 / Sq Ft |
| 09/15/2021 09/15/21 | Pending | -- | -- | -- |
| 09/09/2021 09/09/21 | For Sale | $625,000 | +50.6% | $440 / Sq Ft |
| 02/25/2015 02/25/15 | Sold | $415,000 | -2.4% | $292 / Sq Ft |
| 02/06/2015 02/06/15 | Pending | -- | -- | -- |
| 01/06/2015 01/06/15 | For Sale | $425,000 | -- | $299 / Sq Ft |
Tax History Compared to Growth
Tax History
| Year | Tax Paid | Tax Assessment Tax Assessment Total Assessment is a certain percentage of the fair market value that is determined by local assessors to be the total taxable value of land and additions on the property. | Land | Improvement |
|---|---|---|---|---|
| 2024 | $10,080 | $46,000 | $16,317 | $29,683 |
| 2023 | $9,655 | $46,000 | $16,317 | $29,683 |
| 2022 | $9,655 | $46,000 | $16,317 | $29,683 |
| 2021 | $7,858 | $35,686 | $11,727 | $23,959 |
| 2020 | $7,714 | $35,686 | $11,727 | $23,959 |
| 2019 | $7,535 | $39,216 | $11,727 | $27,489 |
| 2018 | $7,049 | $34,900 | $9,688 | $25,212 |
| 2017 | $6,857 | $34,900 | $9,688 | $25,212 |
| 2016 | $6,662 | $34,900 | $9,688 | $25,212 |
| 2015 | $7,353 | $32,087 | $7,903 | $24,184 |
| 2014 | $4,893 | $32,087 | $7,903 | $24,184 |
| 2013 | $4,791 | $32,087 | $7,903 | $24,184 |
Agents Affiliated with this Home
-
Tom Gorges

Seller's Agent in 2021
Tom Gorges
@ Properties
(847) 871-3920
5 in this area
38 Total Sales
-
Margaret Juravic

Buyer's Agent in 2021
Margaret Juravic
@ Properties
1 in this area
11 Total Sales
-
D
Seller's Agent in 2015
Debra Kaden
@ Properties
-
P
Buyer's Agent in 2015
Peter Lamperis
Noble Real Estate Ltd
Map
Source: Midwest Real Estate Data (MRED)
MLS Number: MRD08810493
APN: 05-31-110-044-0000
- 941 Harms Rd
- 821 Harms Rd
- 1201 Harms Rd
- 1014 Indian Rd
- 1115 Hunter Rd
- 1101 Juniper Terrace
- 639 Harms Rd
- 228 Mark Dr
- 542 Laramie Ave
- 619 Leamington Ave
- 25 Wilmette Ave
- 846 Wagner Rd
- 3306 Wilmette Ave
- 811 Redwood Ln
- 29 Dale St
- 3227 Greenleaf Ave
- 828 Lavergne Ave
- 118 Lockerbie Ln
- 1133 Manor Dr
- 1011 Central Rd
