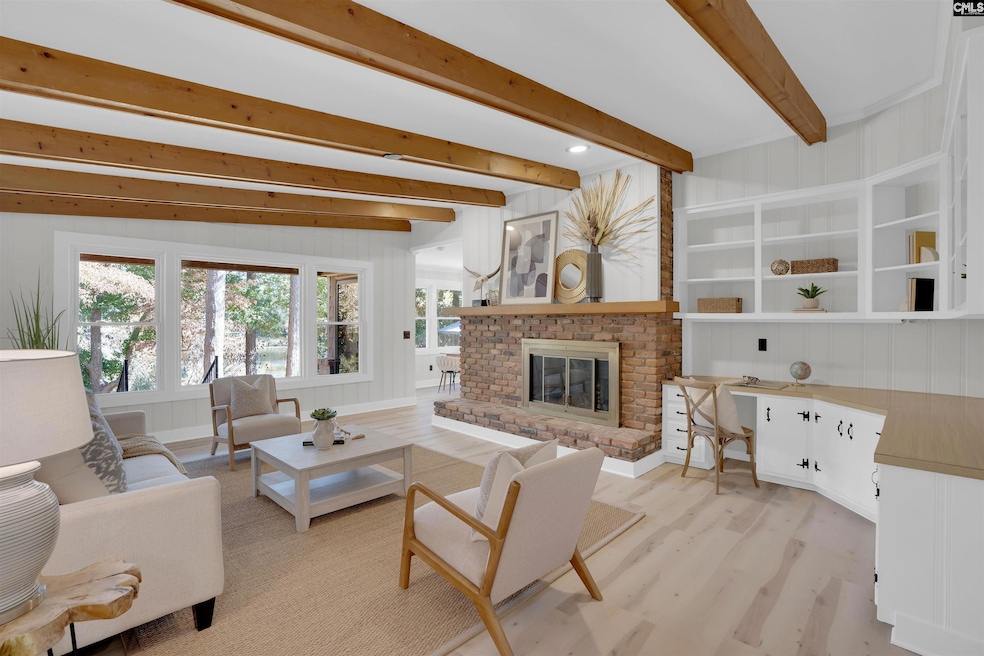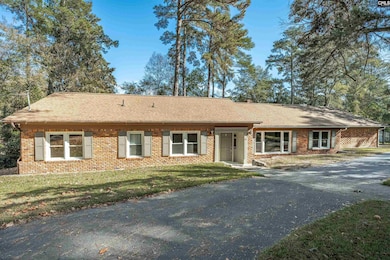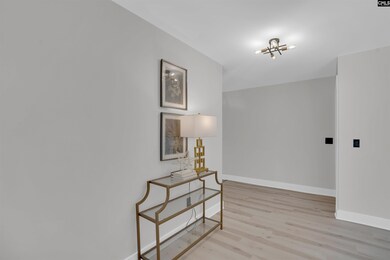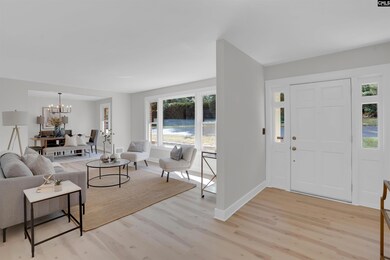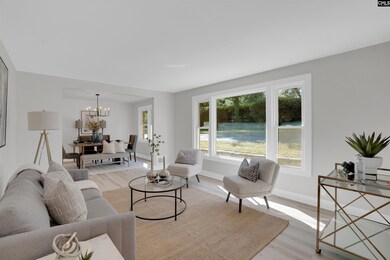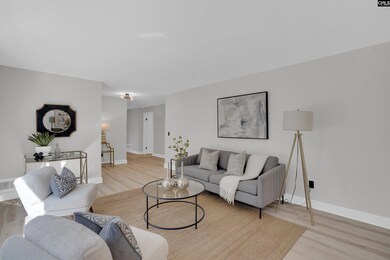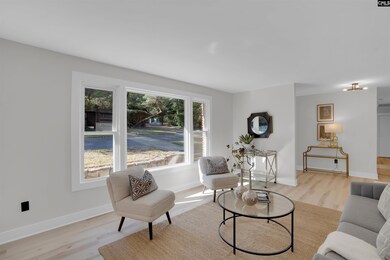1012 Arcadia Lakes Dr Columbia, SC 29206
Estimated payment $2,853/month
Highlights
- Very Popular Property
- Home fronts a pond
- Wood Flooring
- Forest Lake Elementary School Rated A-
- Traditional Architecture
- High Ceiling
About This Home
Discover this handsome brick ranch on the water in sought-after Arcadia Lakes—perfectly positioned just minutes from Downtown Columbia, Forest Acres, I-20, and I-77. With timeless appeal, modern updates, and serene nature views, this home blends convenience and comfort in one exceptional property.Step inside to beautifully updated flooring, fresh paint throughout, and the peace of mind that comes with all popcorn ceilings having already been removed. The formal living and dining rooms feature bright, sunny windows that fill the home with natural light. A spacious walk-in pantry is an added bonus for storage and organization.The large family room is the heart of the home, showcasing exposed beams, a charming brick fireplace, and a stunning picture window that frames tranquil water views. The kitchen offers white cabinetry, granite countertops, stainless steel appliances, and excellent workspace for everyday cooking or entertaining.With four bedrooms and two full baths, the layout provides flexibility and room to grow. The generous primary suite includes a walk-in closet and plenty of privacy. Two of the secondary bedrooms have been thoughtfully refreshed with a modern lake-cabin aesthetic—ideal for guests, children, or creative spaces.Outside, enjoy the convenience of a 2-car garage plus additional covered parking for an RV or boat. Whether you’re looking to launch a kayak, relax by the water, or simply enjoy peaceful lakefront living, this property delivers the lifestyle you’ve been waiting for.Opportunities like this don’t come along every day—schedule your showing and experience the beauty of Arcadia Lakes living for yourself. Disclaimer: CMLS has not reviewed and, therefore, does not endorse vendors who may appear in listings.
Home Details
Home Type
- Single Family
Est. Annual Taxes
- $2,922
Year Built
- Built in 1963
Lot Details
- 0.57 Acre Lot
- Home fronts a pond
- Cul-De-Sac
Parking
- 2 Car Garage
Home Design
- Traditional Architecture
- Four Sided Brick Exterior Elevation
Interior Spaces
- 2,618 Sq Ft Home
- 1-Story Property
- Bookcases
- Crown Molding
- High Ceiling
- Ceiling Fan
- Gas Log Fireplace
- Great Room with Fireplace
- Home Office
- Crawl Space
- Pull Down Stairs to Attic
- Fire and Smoke Detector
Kitchen
- Eat-In Kitchen
- Walk-In Pantry
- Gas Cooktop
- Dishwasher
- Granite Countertops
- Tiled Backsplash
- Compactor
Flooring
- Wood
- Laminate
Bedrooms and Bathrooms
- 4 Bedrooms
- Walk-In Closet
- Dual Vanity Sinks in Primary Bathroom
Laundry
- Laundry on main level
- Electric Dryer Hookup
Outdoor Features
- Covered Patio or Porch
Schools
- Forest Lake Elementary School
- Dent Middle School
- Richland Northeast High School
Utilities
- Central Heating and Cooling System
- Cable TV Available
Community Details
- No Home Owners Association
- Arcadia Woods Subdivision
Map
Home Values in the Area
Average Home Value in this Area
Tax History
| Year | Tax Paid | Tax Assessment Tax Assessment Total Assessment is a certain percentage of the fair market value that is determined by local assessors to be the total taxable value of land and additions on the property. | Land | Improvement |
|---|---|---|---|---|
| 2024 | $2,922 | $360,000 | $72,600 | $287,400 |
| 2023 | $2,922 | $7,828 | $0 | $0 |
| 2022 | $1,212 | $195,700 | $60,000 | $135,700 |
| 2021 | $1,241 | $7,830 | $0 | $0 |
| 2020 | $1,263 | $7,830 | $0 | $0 |
| 2019 | $6,604 | $7,830 | $0 | $0 |
| 2018 | $1,159 | $7,110 | $0 | $0 |
| 2017 | $1,138 | $7,110 | $0 | $0 |
| 2016 | $1,129 | $7,110 | $0 | $0 |
| 2015 | $1,119 | $7,110 | $0 | $0 |
| 2014 | $1,117 | $177,700 | $0 | $0 |
| 2013 | -- | $7,110 | $0 | $0 |
Property History
| Date | Event | Price | List to Sale | Price per Sq Ft |
|---|---|---|---|---|
| 11/18/2025 11/18/25 | For Sale | $495,000 | -- | $189 / Sq Ft |
Purchase History
| Date | Type | Sale Price | Title Company |
|---|---|---|---|
| Deed | $360,000 | None Listed On Document | |
| Deed Of Distribution | -- | None Available | |
| Deed | $176,000 | -- |
Mortgage History
| Date | Status | Loan Amount | Loan Type |
|---|---|---|---|
| Open | $80,000 | Credit Line Revolving | |
| Closed | $50,000 | New Conventional | |
| Previous Owner | $140,800 | No Value Available |
Source: Consolidated MLS (Columbia MLS)
MLS Number: 621866
APN: 16901-02-03
- 6616 Arcadia Woods Rd
- 6715 N Trenholm Rd
- 24 Ashworth Ln
- 3 Coronet Dr
- 19 Ashworth Ln
- 104 Willdin Rd
- 6832 Two Notch Rd
- 330 Arcadia Lakes Dr E
- 129 Mayhaw Dr
- 124 Mayhaw Dr
- 6704 Lake Arcadia Ln
- 4637 Crystal Dr
- 116 Mayhaw Dr
- 0 Mayhaw Dr
- 6619 Formosa Dr
- 6627 Formosa Dr
- 3910 Glenfield Rd
- 6905 Cleaton Dr Unit J151
- 7021 Cleaton Dr
- 6621 Valleybrook Rd
- 6624 Dare Cir
- 6837 N Trenholm Rd
- 6905 Cleaton Rd Unit C-113
- 3629 Humphrey Dr
- 6905 Cleaton Rd
- 7030 Sprott St
- 3900 Oakmont Dr
- 7128 Parklane Rd
- 7400 Hunt Club Rd
- 1808 Lowder Rd
- 139 Oneil Ct
- 7502 Hunt Club Rd
- 1745 Bywood Dr
- 250 Springtree Dr
- 1613 Edgemore Rd
- 100 Willow Oak Dr
- 4443 Bethel Church Rd Unit 12
- 2919 Chatsworth Rd Unit C
- 4443 Bethel Church Rd
- 4214 Bethel Church Rd
