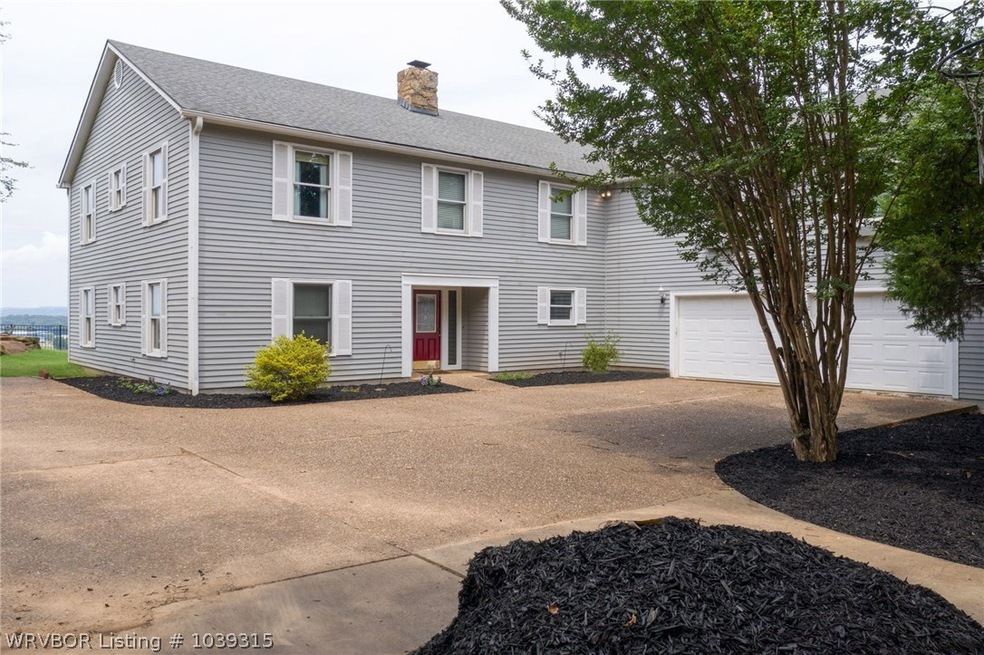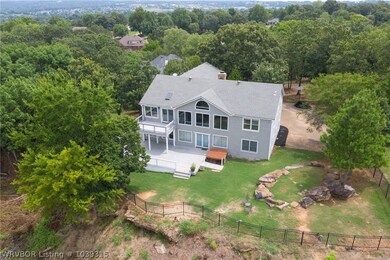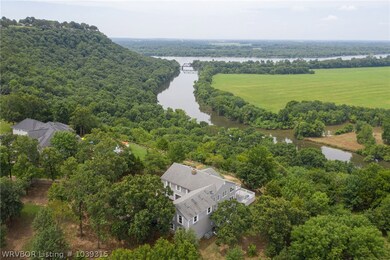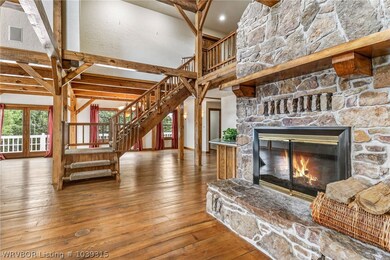
1012 Azure Hills Cir van Buren, AR 72956
Highlights
- 1.13 Acre Lot
- Chalet
- Secluded Lot
- Northridge Middle School Rated A-
- Deck
- Engineered Wood Flooring
About This Home
As of October 2024If you are looking for the comfort of a neighborhood mixed the privacy and seclusion that a large lot can
provide this is the house for you! Situated in the highly desired Azure Hills Estates Subdivision, this 5
bedroom, 4 bathroom home offers an amazing panoramic bluff view of Lee Creek and the Arkansas River.
Open floor plan, 21 ft. high ceilings, composite decking, walk in closets, sky lights, and so much more.
Don't miss the chance to make this amazing home yours! Agent is related to seller.
Last Agent to Sell the Property
Corrine Sudar
Inactive Agents Ft. Smith License #Sa00085158 Listed on: 09/06/2020
Last Buyer's Agent
Corrine Sudar
Inactive Agents Ft. Smith License #Sa00085158 Listed on: 09/06/2020
Home Details
Home Type
- Single Family
Est. Annual Taxes
- $2,571
Year Built
- Built in 1997
Lot Details
- 1.13 Acre Lot
- Cul-De-Sac
- Partially Fenced Property
- Secluded Lot
- Cleared Lot
Home Design
- Chalet
- Contemporary Architecture
- Farmhouse Style Home
- Slab Foundation
- Shingle Roof
- Architectural Shingle Roof
Interior Spaces
- 4,770 Sq Ft Home
- 2-Story Property
- Cathedral Ceiling
- Ceiling Fan
- Wood Burning Fireplace
- Double Pane Windows
- Blinds
- Family Room with Fireplace
- Storage
- Attic
Kitchen
- Oven
- Recirculated Exhaust Fan
- Microwave
- Dishwasher
- Solid Surface Countertops
- Disposal
Flooring
- Engineered Wood
- Carpet
- Laminate
- Vinyl
Bedrooms and Bathrooms
- 5 Bedrooms
- Split Bedroom Floorplan
- Walk-In Closet
Laundry
- Dryer
- Washer
Home Security
- Home Security System
- Fire and Smoke Detector
Parking
- Attached Garage
- Parking Available
- Garage Door Opener
- Driveway
Accessible Home Design
- Wheelchair Access
- Accessible Doors
- Accessible Approach with Ramp
- Hand Rail
Outdoor Features
- Deck
- Covered patio or porch
Schools
- Van Buren Elementary And Middle School
- Van Buren High School
Utilities
- Central Heating and Cooling System
- Electric Water Heater
- Septic Tank
- Septic System
- Cable TV Available
Community Details
- Azure Hills Estates Subdivision
Listing and Financial Details
- Tax Lot 29
- Assessor Parcel Number 700-01045-000
Ownership History
Purchase Details
Home Financials for this Owner
Home Financials are based on the most recent Mortgage that was taken out on this home.Purchase Details
Home Financials for this Owner
Home Financials are based on the most recent Mortgage that was taken out on this home.Purchase Details
Home Financials for this Owner
Home Financials are based on the most recent Mortgage that was taken out on this home.Purchase Details
Purchase Details
Similar Homes in van Buren, AR
Home Values in the Area
Average Home Value in this Area
Purchase History
| Date | Type | Sale Price | Title Company |
|---|---|---|---|
| Warranty Deed | $540,000 | Best Title | |
| Warranty Deed | $388,000 | Waco Title As Agent | |
| Warranty Deed | $280,000 | Guaranty Abstract & Title Co | |
| Warranty Deed | $54,000 | -- | |
| Corporate Deed | $10,000 | -- |
Mortgage History
| Date | Status | Loan Amount | Loan Type |
|---|---|---|---|
| Open | $290,000 | New Conventional | |
| Previous Owner | $387,200 | VA | |
| Previous Owner | $388,000 | VA | |
| Previous Owner | $184,500 | New Conventional | |
| Previous Owner | $10,000 | Credit Line Revolving | |
| Previous Owner | $133,000 | New Conventional |
Property History
| Date | Event | Price | Change | Sq Ft Price |
|---|---|---|---|---|
| 10/08/2024 10/08/24 | Sold | $540,000 | -1.8% | $113 / Sq Ft |
| 09/09/2024 09/09/24 | Pending | -- | -- | -- |
| 06/28/2024 06/28/24 | For Sale | $550,000 | +41.8% | $115 / Sq Ft |
| 12/14/2020 12/14/20 | Sold | $388,000 | -2.5% | $81 / Sq Ft |
| 11/14/2020 11/14/20 | Pending | -- | -- | -- |
| 09/06/2020 09/06/20 | For Sale | $398,000 | -- | $83 / Sq Ft |
Tax History Compared to Growth
Tax History
| Year | Tax Paid | Tax Assessment Tax Assessment Total Assessment is a certain percentage of the fair market value that is determined by local assessors to be the total taxable value of land and additions on the property. | Land | Improvement |
|---|---|---|---|---|
| 2024 | $2,624 | $87,420 | $8,000 | $79,420 |
| 2023 | $2,624 | $87,420 | $8,000 | $79,420 |
| 2022 | $2,571 | $49,540 | $6,000 | $43,540 |
| 2021 | $2,196 | $49,540 | $6,000 | $43,540 |
| 2020 | $2,571 | $49,540 | $6,000 | $43,540 |
| 2019 | $2,571 | $49,540 | $6,000 | $43,540 |
| 2018 | $2,571 | $49,540 | $6,000 | $43,540 |
| 2017 | $26 | $49,210 | $6,000 | $43,210 |
| 2016 | $2,554 | $49,210 | $6,000 | $43,210 |
| 2015 | $2,406 | $49,210 | $6,000 | $43,210 |
| 2014 | $2,056 | $49,210 | $6,000 | $43,210 |
Agents Affiliated with this Home
-
A
Seller's Agent in 2024
Ashley Boyd
The Heritage Group Real Estate
(479) 221-3129
2 in this area
37 Total Sales
-

Buyer's Agent in 2024
April Girvin
Keller Williams Platinum Realty
(479) 462-5781
6 in this area
34 Total Sales
-
C
Seller's Agent in 2020
Corrine Sudar
Inactive Agents Ft. Smith
Map
Source: Western River Valley Board of REALTORS®
MLS Number: 1039315
APN: 700-01045-000
- 1401 Azure Hills Dr
- 1010 Bear Track Dr
- 1616 Valley View St
- 1713 Woodwind Way
- 1618 Valley View St
- 1707 Valley View St
- 712 Jenny Wren St
- 1620 Hunter Hill Dr
- 1410 Valley Forge St
- 615 Azure Hills Dr
- TBD Jenny Wren St
- 1215 Rena Rd
- 1403 Hidden Valley St
- TBD Rena Rd
- 2002 Broken Hill Dr
- 2010 Broken Hill St
- 1519 N Hills Blvd
- 2015 Woodwind Way
- 511 Jenny Wren St
- 1504 N Hills Blvd






