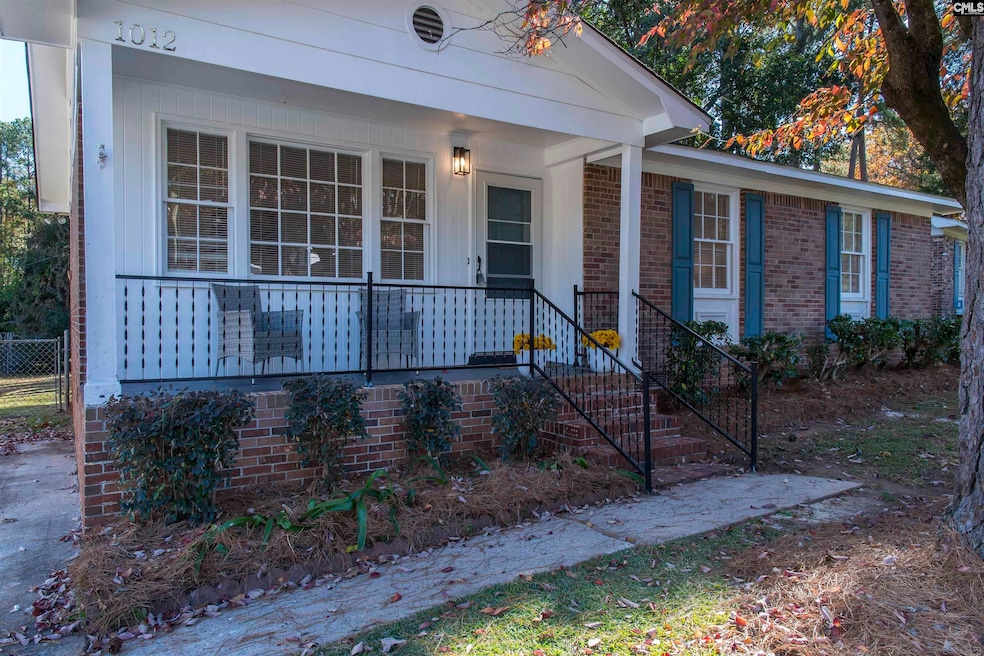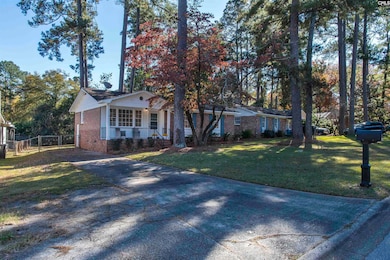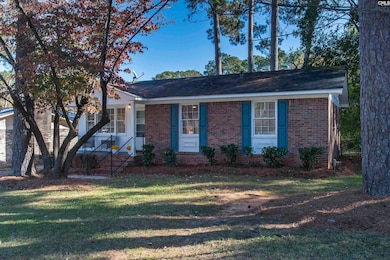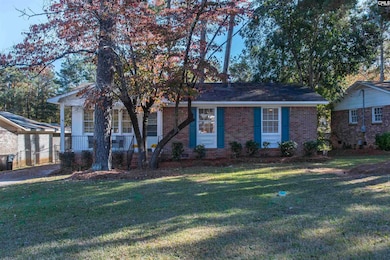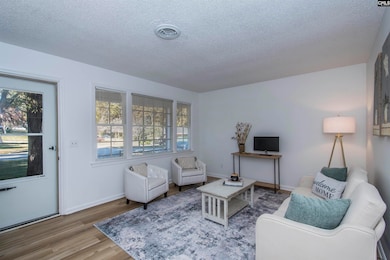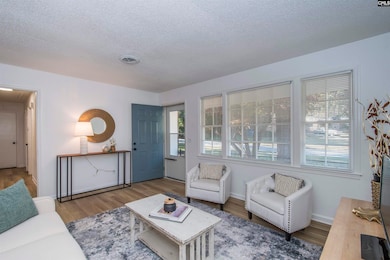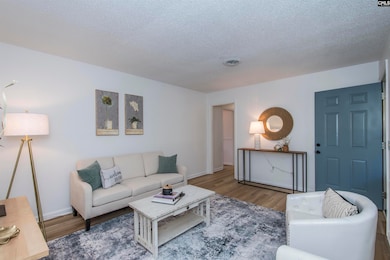1012 Baffin Bay Rd Columbia, SC 29212
Seven Oaks NeighborhoodEstimated payment $1,044/month
Highlights
- Ranch Style House
- No HOA
- Laundry Room
- Granite Countertops
- Eat-In Kitchen
- Four Sided Brick Exterior Elevation
About This Home
Welcome to 1012 Baffin Bay, a beautifully renovated brick home that perfectly combines modern style, effortless comfort, and exceptional value. This 3 bedroom, 1 bath home has been thoughtfully refreshed from top to bottom, with every detail updated to create a space that feels bright, clean, and truly move-in ready.Step inside to find brand-new LVP flooring, fresh interior paint, and a gorgeous renovated kitchen featuring abundant cabinetry, granite countertops, sleek black hardware, modern black faucet, and all-new stainless steel appliances! The inviting eat-in kitchen opens to the backyard through glass patio doors, allowing natural light to pour in and creating a seamless indoor–outdoor living experience.The bathroom features tile flooring, a granite vanity, and contemporary matte-black fixtures, giving it a fresh and refined look.You’ll appreciate the spacious laundry room, offering extra functionality and room for additional storage. Step outside to enjoy the large, fully fenced backyard, ideal for pets, outdoor gatherings, or simply relaxing in your own private space. A generous storage shed adds even more convenience.With attractive curb appeal, quality upgrades, and modern finishes throughout, this refreshed brick home feels brand new and is truly move-in ready. The location is excellent, you're just minutes from Costco, Harbison’s shopping, restaurants, movie theaters, and only 15 minutes to Riverbanks Zoo and Harbison State Forest.Zoned for Lexington-Richland School District 5. Disclaimer: CMLS has not reviewed and, therefore, does not endorse vendors who may appear in listings.
Home Details
Home Type
- Single Family
Est. Annual Taxes
- $500
Year Built
- Built in 1970
Lot Details
- 8,276 Sq Ft Lot
- Chain Link Fence
Home Design
- Ranch Style House
- Four Sided Brick Exterior Elevation
Interior Spaces
- 1,075 Sq Ft Home
- Ceiling Fan
- Luxury Vinyl Plank Tile Flooring
- Crawl Space
Kitchen
- Eat-In Kitchen
- Induction Cooktop
- Granite Countertops
- Granite Backsplash
Bedrooms and Bathrooms
- 3 Bedrooms
- 1 Full Bathroom
Laundry
- Laundry Room
- Laundry on main level
Utilities
- Central Air
- Heating System Uses Gas
Community Details
- No Home Owners Association
- Challedon Subdivision
Map
Home Values in the Area
Average Home Value in this Area
Tax History
| Year | Tax Paid | Tax Assessment Tax Assessment Total Assessment is a certain percentage of the fair market value that is determined by local assessors to be the total taxable value of land and additions on the property. | Land | Improvement |
|---|---|---|---|---|
| 2024 | $500 | $3,256 | $800 | $2,456 |
| 2023 | $500 | $3,256 | $800 | $2,456 |
| 2022 | $510 | $3,256 | $800 | $2,456 |
| 2020 | $531 | $3,256 | $800 | $2,456 |
| 2019 | $517 | $3,017 | $800 | $2,217 |
| 2018 | $441 | $3,017 | $800 | $2,217 |
| 2017 | $429 | $3,017 | $800 | $2,217 |
| 2016 | $441 | $3,016 | $800 | $2,216 |
| 2014 | $432 | $2,939 | $800 | $2,139 |
| 2013 | -- | $2,940 | $800 | $2,140 |
Property History
| Date | Event | Price | List to Sale | Price per Sq Ft |
|---|---|---|---|---|
| 11/20/2025 11/20/25 | For Sale | $189,900 | -- | $177 / Sq Ft |
Purchase History
| Date | Type | Sale Price | Title Company |
|---|---|---|---|
| Deed | $140,000 | None Listed On Document | |
| Deed | -- | None Listed On Document | |
| Deed Of Distribution | -- | None Listed On Document | |
| Deed | $73,500 | -- | |
| Deed | $43,500 | -- |
Source: Consolidated MLS (Columbia MLS)
MLS Number: 622059
APN: 002828-04-004
- 207 Baymore Ln
- 234 Vincenne Rd
- 276 Piney Grove Rd Unit A & B
- 226 Biddle Rd
- 831 Seton Rd
- 105 Ferntree Ct
- 219 Ambling Cir
- 305 Tendrill Ct
- 700 Lockner Rd
- 319 Valcour Rd
- 454 Forest Grove Cir
- 806 Lockner Rd
- 326 Tartan Rd
- 320 Tartan Rd
- 316 Tartan Rd
- 306 Tartan Rd
- 326 Townes Rd
- 137 Manorwood Ct Unit D
- 224 Linsbury Cir
- 0 Woodcross Dr Unit 601199
- 408 Foxfire Dr
- 34 Woodcross Dr
- 227 Jimmy Love Ln
- 105 Hillpine Rd
- 1608 Darnell Rd
- 500 Harbison Blvd
- 45 Battery Walk Ct Unit B
- 2B Cutlers Ct
- 2A Cutlers Ct
- 250 Crossbow Dr
- 801 Chinquapin Rd
- 103 Paces Brook Ave
- 1019 Tundra Teal Ln
- 275 Wynn Way Unit B
- 314 High Grv Way
- 336 High Grv Way
- 527 Blue Duck Ln
- 639 Green Widgeon Rd Unit 18
- 135 Hunters Grove Dr
- 131 Hunters Grove Dr
