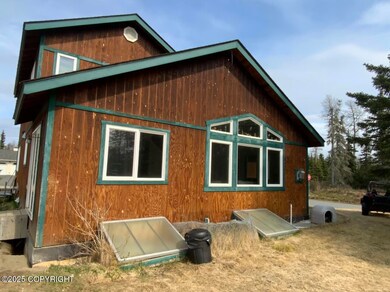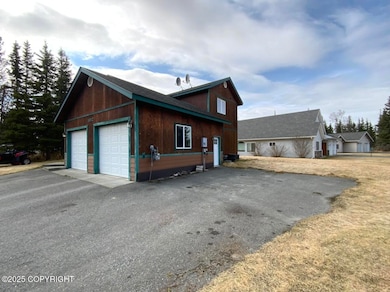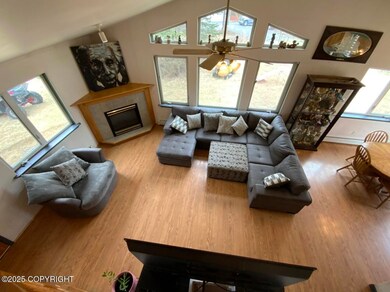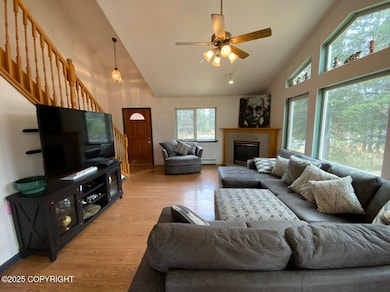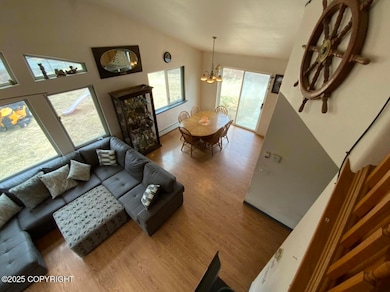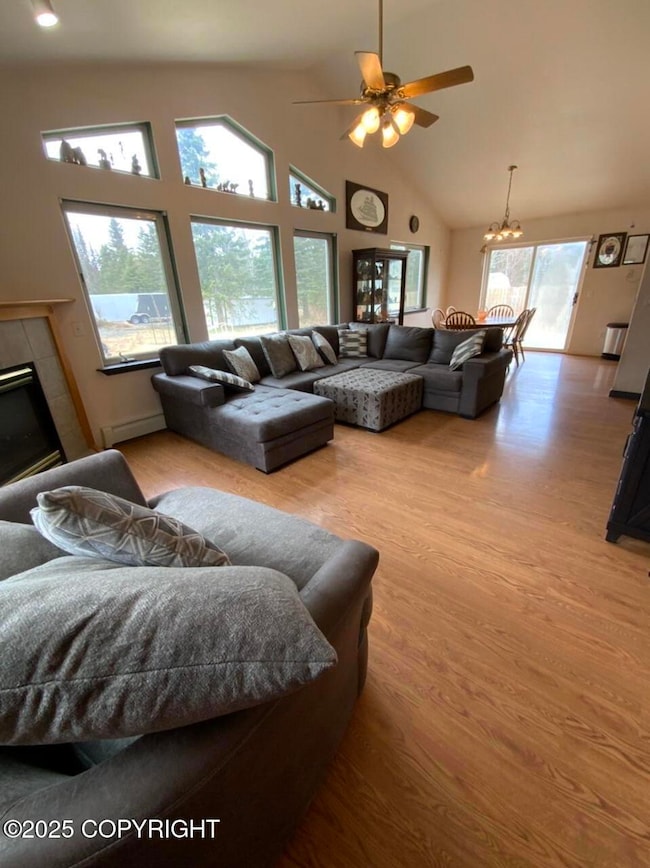Estimated payment $2,135/month
Highlights
- Vaulted Ceiling
- 2 Car Attached Garage
- Ceiling Fan
- Fireplace
- Attached Carport
- Baseboard Heating
About This Home
Welcome to this warm & welcoming 5*+ home situated on a desirable corner lot! This spacious residence features an open-concept dining and living area with soaring vaulted ceilings, abundant natural light, and a cozy gas fireplace -- perfect for gatherings and quiet evenings alike. The home boasts three nice sized bedrooms and three full bathrooms, including the main bedroom conveniently located onthe main floor for easy single-level living. Upstairs, two additional bedrooms are connected by a stylish Jack and Jill bathroom, ideal for family or guests. The fully finished basement adds living space with a large family room, perfect for movie nights, game days, or a home office setup. This home offers both comfort and functionality with thoughtful design details throughout. Location, layout, and livability...don't miss this one!
Listing Agent
Century 21 Realty Solutions Freedom Branch License #123713 Listed on: 05/01/2025

Home Details
Home Type
- Single Family
Est. Annual Taxes
- $2,861
Year Built
- Built in 2001
Lot Details
- 10,454 Sq Ft Lot
Parking
- 2 Car Attached Garage
- Attached Carport
Home Design
- Block Foundation
Interior Spaces
- 2,448 Sq Ft Home
- Vaulted Ceiling
- Ceiling Fan
- Fireplace
- Fire and Smoke Detector
- Basement
Kitchen
- Gas Cooktop
- Dishwasher
Bedrooms and Bathrooms
- 3 Bedrooms
- 3 Full Bathrooms
Schools
- Btv-Undiscl By Ll Elementary And Middle School
- Btv-Undiscl By Ll High School
Utilities
- Baseboard Heating
- Electricity To Lot Line
Map
Home Values in the Area
Average Home Value in this Area
Tax History
| Year | Tax Paid | Tax Assessment Tax Assessment Total Assessment is a certain percentage of the fair market value that is determined by local assessors to be the total taxable value of land and additions on the property. | Land | Improvement |
|---|---|---|---|---|
| 2025 | $2,861 | $355,600 | $26,000 | $329,600 |
| 2024 | $2,861 | $330,400 | $25,400 | $305,000 |
| 2023 | $2,644 | $305,300 | $23,000 | $282,300 |
| 2022 | $2,731 | $308,200 | $18,300 | $289,900 |
| 2021 | $2,600 | $291,400 | $18,300 | $273,100 |
| 2020 | $2,671 | $294,800 | $16,500 | $278,300 |
| 2019 | $1,317 | $290,700 | $16,500 | $274,200 |
| 2018 | $2,600 | $287,000 | $16,500 | $270,500 |
| 2017 | $2,549 | $287,700 | $16,500 | $271,200 |
| 2016 | $2,207 | $274,600 | $16,500 | $258,100 |
| 2015 | $1,896 | $272,400 | $16,500 | $255,900 |
| 2014 | $1,896 | $253,300 | $16,500 | $236,800 |
Property History
| Date | Event | Price | List to Sale | Price per Sq Ft | Prior Sale |
|---|---|---|---|---|---|
| 10/08/2025 10/08/25 | Pending | -- | -- | -- | |
| 10/02/2025 10/02/25 | Price Changed | $360,000 | -2.7% | $147 / Sq Ft | |
| 09/02/2025 09/02/25 | Price Changed | $370,000 | -2.6% | $151 / Sq Ft | |
| 08/21/2025 08/21/25 | Price Changed | $380,000 | -2.6% | $155 / Sq Ft | |
| 07/03/2025 07/03/25 | Price Changed | $390,000 | -7.1% | $159 / Sq Ft | |
| 06/19/2025 06/19/25 | Price Changed | $420,000 | -2.3% | $172 / Sq Ft | |
| 05/05/2025 05/05/25 | For Sale | $430,000 | +50.9% | $176 / Sq Ft | |
| 02/20/2020 02/20/20 | Sold | -- | -- | -- | View Prior Sale |
| 01/11/2020 01/11/20 | Pending | -- | -- | -- | |
| 10/04/2019 10/04/19 | For Sale | $284,900 | -- | $116 / Sq Ft |
Purchase History
| Date | Type | Sale Price | Title Company |
|---|---|---|---|
| Warranty Deed | -- | First American Title Ins Co | |
| Warranty Deed | -- | -- | |
| Quit Claim Deed | -- | -- |
Mortgage History
| Date | Status | Loan Amount | Loan Type |
|---|---|---|---|
| Open | $279,739 | FHA | |
| Previous Owner | $154,000 | No Value Available |
Source: Alaska Multiple Listing Service
MLS Number: 25-4940
APN: 041-013-46
- 1103 Inlet Woods Dr
- 1310 Julie Anna Dr
- 1411 Julie Anna Dr
- 1119 Alder Ave
- 709 Cypress Dr
- 1083 Walnut Ave
- 704 Alder Ct
- 1026 Second St
- 502 Hemlock Ave
- 408 Eadies Way
- 408 Haller St
- 1804 4th Ave
- 306 Koa Cir
- 1041 Spur Dr
- Tr 2 Aspen St
- Tract 10 Aspen St
- Tract 5 Aspen St
- Tract 12 Aspen St
- Tract 9 Aspen St
- 310 Birch St

