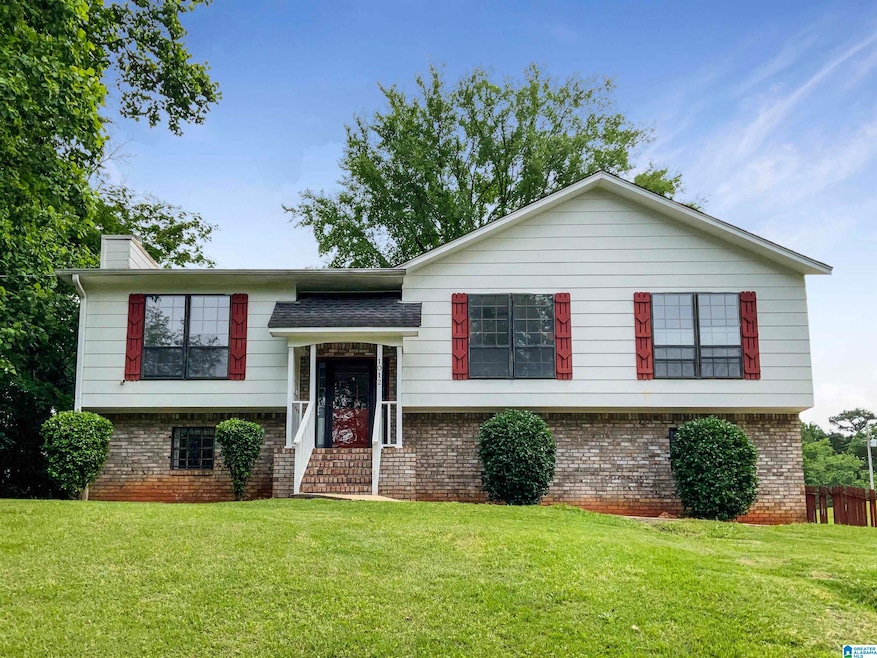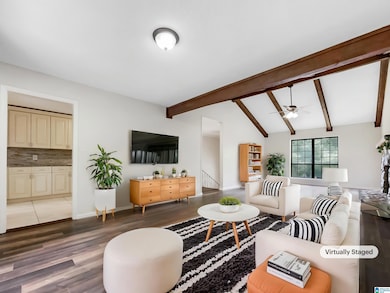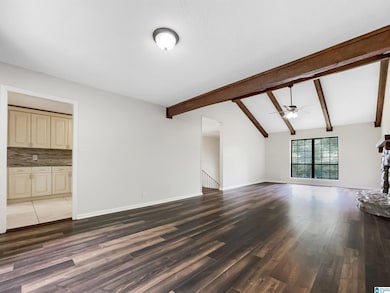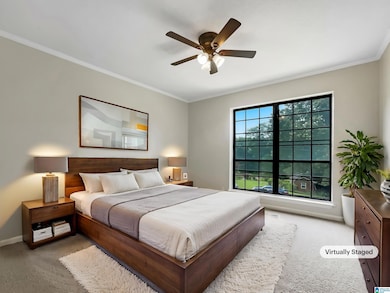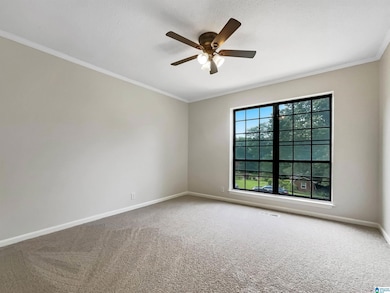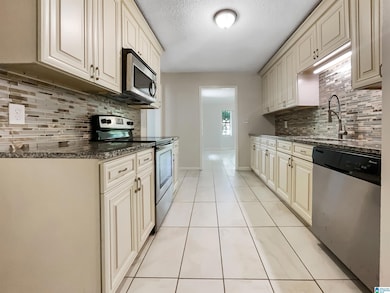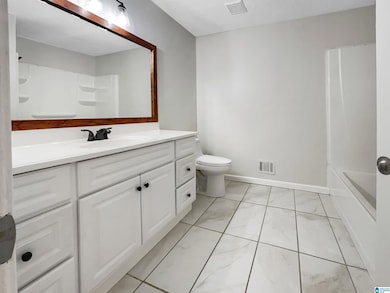1012 Christopher Dr Birmingham, AL 35215
Echo Highlands NeighborhoodEstimated payment $1,335/month
3
Beds
2
Baths
1,673
Sq Ft
$139
Price per Sq Ft
Highlights
- Deck
- Attic
- No HOA
- Cathedral Ceiling
- Stone Countertops
- Attached Garage
About This Home
100-Day Home Warranty coverage available at closing. Fantastic home in sought after location! This home has Fresh Interior Paint, Partial flooring replacement in some areas. A fireplace and a soft neutral color palette create a solid blank canvas for the living area. Step into the kitchen, complete with an eye catching stylish backsplash. The primary bathroom features plenty of under sink storage waiting for your home organization needs. The sitting area makes it great for BBQs! Come see it for yourself!
Home Details
Home Type
- Single Family
Est. Annual Taxes
- $1,285
Year Built
- Built in 1978
Lot Details
- 0.43 Acre Lot
- Wood Fence
Parking
- Attached Garage
Home Design
- Brick Veneer
Interior Spaces
- Cathedral Ceiling
- Brick Fireplace
- Living Room with Fireplace
- Finished Basement
- Laundry in Basement
- Stone Countertops
- Washer and Electric Dryer Hookup
- Attic
Bedrooms and Bathrooms
- 3 Bedrooms
- Walk-In Closet
- 2 Full Bathrooms
Outdoor Features
- Deck
Schools
- Sun Valley Elementary School
- Smith Middle School
- Huffman High School
Utilities
- Gas Water Heater
- Septic System
Community Details
- No Home Owners Association
Map
Create a Home Valuation Report for This Property
The Home Valuation Report is an in-depth analysis detailing your home's value as well as a comparison with similar homes in the area
Home Values in the Area
Average Home Value in this Area
Tax History
| Year | Tax Paid | Tax Assessment Tax Assessment Total Assessment is a certain percentage of the fair market value that is determined by local assessors to be the total taxable value of land and additions on the property. | Land | Improvement |
|---|---|---|---|---|
| 2024 | $1,285 | $18,720 | -- | -- |
| 2022 | $1,117 | $16,400 | $1,440 | $14,960 |
| 2021 | $1,055 | $15,530 | $1,440 | $14,090 |
| 2020 | $937 | $13,910 | $1,440 | $12,470 |
| 2019 | $937 | $13,920 | $0 | $0 |
| 2018 | $836 | $12,520 | $0 | $0 |
| 2017 | $836 | $12,520 | $0 | $0 |
| 2016 | $1,799 | $24,820 | $0 | $0 |
| 2015 | $1,799 | $24,620 | $0 | $0 |
| 2014 | $841 | $11,580 | $0 | $0 |
| 2013 | $841 | $11,580 | $0 | $0 |
Source: Public Records
Property History
| Date | Event | Price | List to Sale | Price per Sq Ft | Prior Sale |
|---|---|---|---|---|---|
| 11/17/2025 11/17/25 | For Sale | $233,000 | 0.0% | $139 / Sq Ft | |
| 10/11/2025 10/11/25 | Off Market | $233,000 | -- | -- | |
| 10/09/2025 10/09/25 | Price Changed | $233,000 | -2.5% | $139 / Sq Ft | |
| 08/20/2025 08/20/25 | For Sale | $239,000 | 0.0% | $143 / Sq Ft | |
| 06/05/2025 06/05/25 | Off Market | $239,000 | -- | -- | |
| 05/22/2025 05/22/25 | For Sale | $239,000 | +84.0% | $143 / Sq Ft | |
| 04/29/2016 04/29/16 | Sold | $129,900 | 0.0% | $79 / Sq Ft | View Prior Sale |
| 01/03/2016 01/03/16 | Pending | -- | -- | -- | |
| 12/24/2015 12/24/15 | For Sale | $129,900 | +154.7% | $79 / Sq Ft | |
| 11/10/2015 11/10/15 | Sold | $51,000 | -14.9% | $31 / Sq Ft | View Prior Sale |
| 10/21/2015 10/21/15 | Pending | -- | -- | -- | |
| 10/20/2015 10/20/15 | For Sale | $59,900 | -- | $36 / Sq Ft |
Source: Greater Alabama MLS
Purchase History
| Date | Type | Sale Price | Title Company |
|---|---|---|---|
| Warranty Deed | $129,900 | -- | |
| Quit Claim Deed | -- | -- | |
| Warranty Deed | $51,000 | -- | |
| Special Warranty Deed | $51,000 | None Available | |
| Foreclosure Deed | $73,100 | None Available | |
| Survivorship Deed | $133,000 | -- |
Source: Public Records
Mortgage History
| Date | Status | Loan Amount | Loan Type |
|---|---|---|---|
| Open | $127,546 | FHA | |
| Previous Owner | $106,400 | Purchase Money Mortgage | |
| Closed | $26,600 | No Value Available |
Source: Public Records
Source: Greater Alabama MLS
MLS Number: 21419657
APN: 13-00-14-1-000-015.037
Nearby Homes
- 1059 Alicia Dr
- 2344 9th St NW
- 2128 Oakwood Dr
- 2129 Park Brook Ln Unit 8
- 2131 Park Brook Ln Unit 7
- 2127 Park Brook Ln Unit 9
- 2125 Park Brook Ln Unit 10
- 2104 11th Place NW
- 2016 9th Place NW
- 2121 Park Brook Ln Unit 11
- 2132 Park Brook Ln Unit 14
- 928 20th Ave NW
- 2140 Park Brook Ln Unit 16
- 2117 Redwood Cir
- 2122 Redwood Cir
- 2124 Redwood Cir
- 2126 Redwood Cir Unit 36
- 2126 Park Brook Ln Unit 15
- 1048 Sunhill Rd NW
- 709 21st Ave NW
- 100 Pinson Place
- 913 21st Ave NW
- 2349 8th St NW
- 4141 Pinson Valley Pkwy
- 2340 5th St NW
- 909 Candy Mountain Rd
- 105 Candy Mountain Rd
- 1710 6th Pl Cir NW
- 1710 6th Pl Cir NW
- 800 Dunwoody Ln NW
- 2429 3rd Place NW
- 917 Dunridge Dr
- 1701 5th Way NW
- 332 Tupelo Rd
- 700 15th Ct NW
- 2318 Raintree Ct
- 4758 Elfreth Johnson Rd
- 1501 6th Place NW
- 500 15th Ave NW
- 107 Sterling Ct NW
