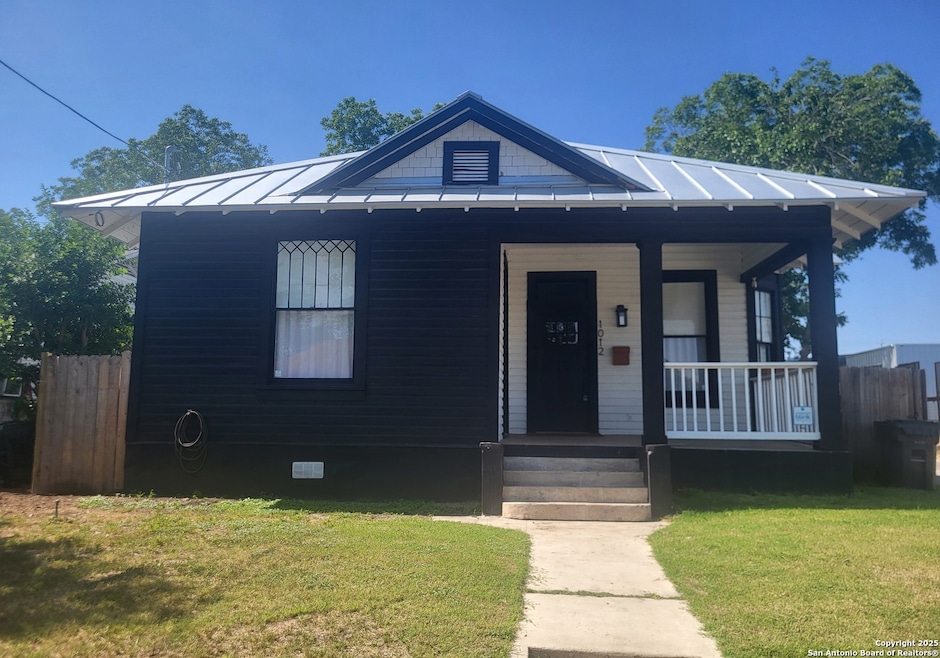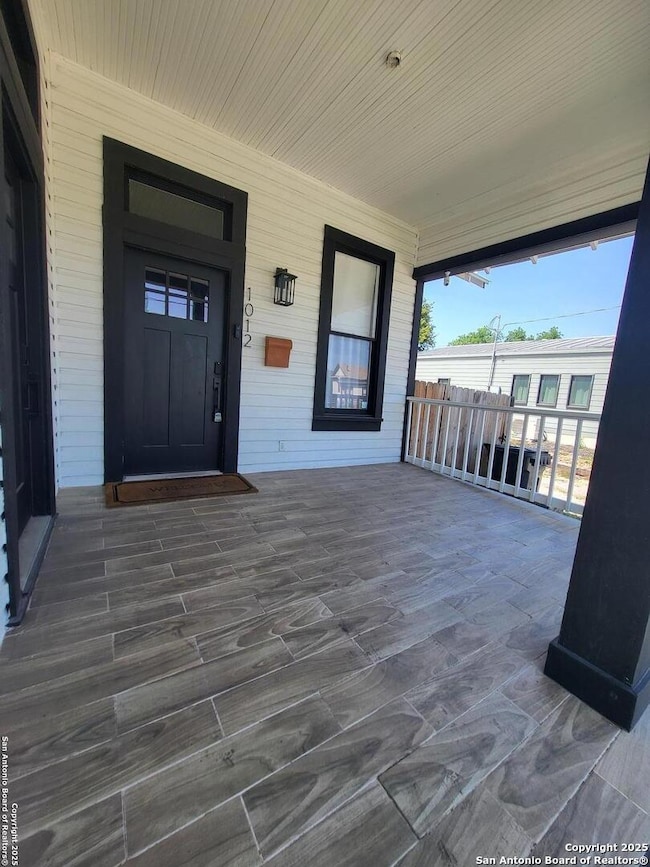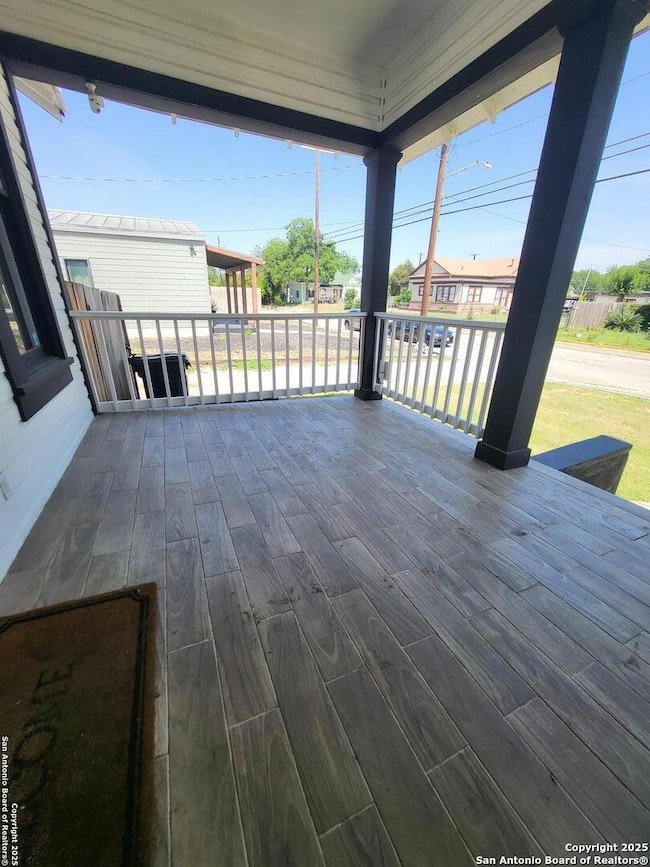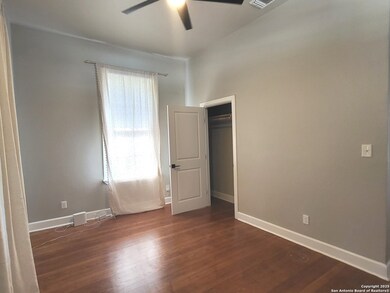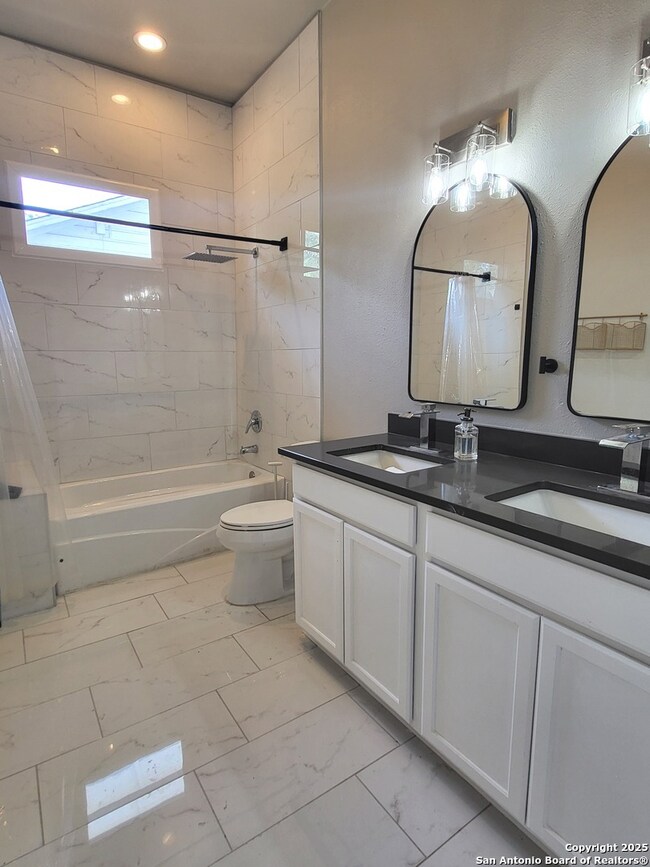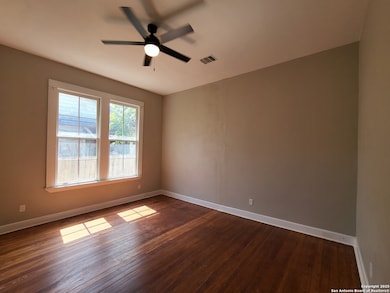1012 Dawson St San Antonio, TX 78202
Dignowity Hill NeighborhoodHighlights
- Deck
- Wood Flooring
- Eat-In Kitchen
- Freestanding Bathtub
- Solid Surface Countertops
- Walk-In Closet
About This Home
** Offering one month FREE must be approved and move in by Sept 1st 2025** Welcome to your new home on Dawson in the thriving historic Dignowity Hill neighborhood! Enjoy a downtown lifestyle just minutes away from the newly updated Dignowity Park, St. Paul Square, The Pearl, downtown SA, & the pickleball courts at Fairchild Park. This historic home has original hardwood floors, 12+ ft high ceilings with original shiplap and gorgeous, large windows for beautiful natural lighting throughout the open layout living room, dining room, and kitchen. Updated kitchen boasts a large island, plenty of cabinets, granite countertops and stainless steel appliances, including a gas stove, french-door fridge, & dishwasher. Primary bedroom welcomes you with an updated bath including a double sink vanity, standalone tub, walk in shower, & his/her walk-in closets. Laundry area is complete with Samsung washer and dryer and extra cabinets for plenty of storage. Backyard sports an additional deck and pergola, within a large newly fenced yard with two drive way entrances and additional storage shed. Updated Central AC and heating. Modern blackout curtains come installed throughout rooms already. Pets on case by case basis and with additional deposit and monthly pet fee.
Listing Agent
Lisa Springer
C & B Realty Listed on: 05/19/2025
Home Details
Home Type
- Single Family
Est. Annual Taxes
- $7,898
Year Built
- Built in 1925
Lot Details
- 7,667 Sq Ft Lot
- Fenced
Home Design
- Roof Vent Fans
- Metal Roof
Interior Spaces
- 1,792 Sq Ft Home
- 1-Story Property
- Ceiling Fan
- Window Treatments
- Combination Dining and Living Room
Kitchen
- Eat-In Kitchen
- Stove
- Microwave
- Ice Maker
- Dishwasher
- Solid Surface Countertops
- Disposal
Flooring
- Wood
- Ceramic Tile
Bedrooms and Bathrooms
- 3 Bedrooms
- Walk-In Closet
- 2 Full Bathrooms
- Freestanding Bathtub
Laundry
- Laundry Room
- Laundry on main level
- Dryer
- Washer
Home Security
- Carbon Monoxide Detectors
- Fire and Smoke Detector
Outdoor Features
- Deck
Schools
- Saisd Elementary And Middle School
- Fox Tech High School
Utilities
- Central Heating and Cooling System
- Heat Pump System
- Heating System Uses Natural Gas
- Gas Water Heater
Community Details
- Dignowity Hill Hist Dist Subdivision
Listing and Financial Details
- Rent includes noinc
- Assessor Parcel Number 013710030110
- Seller Concessions Offered
Map
Source: San Antonio Board of REALTORS®
MLS Number: 1868150
APN: 01371-003-0110
