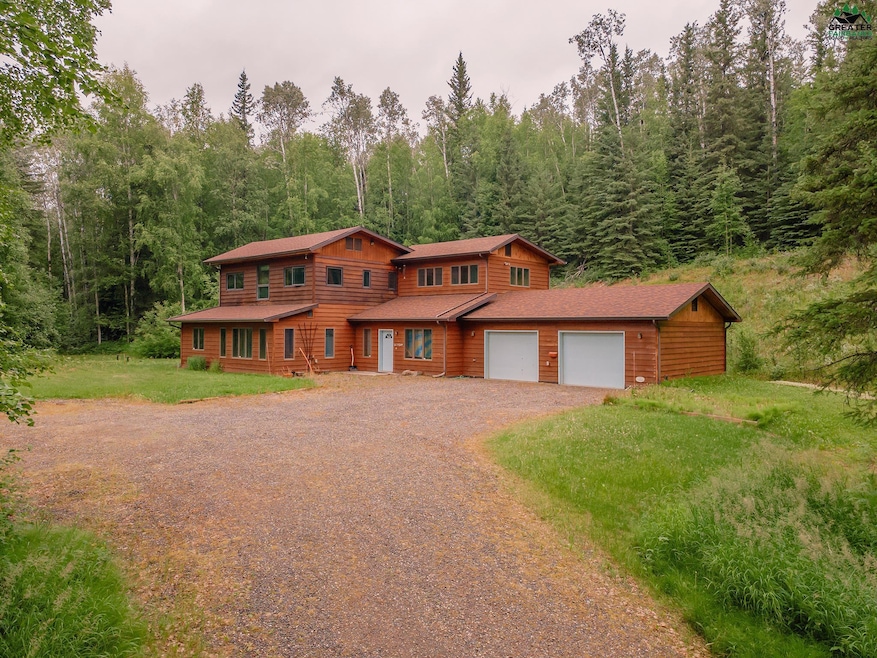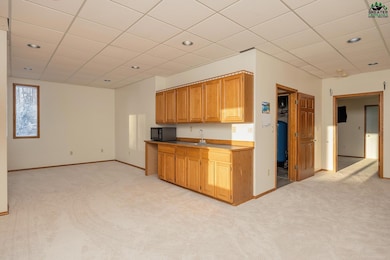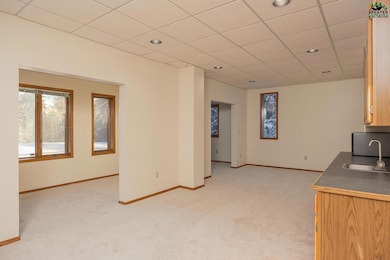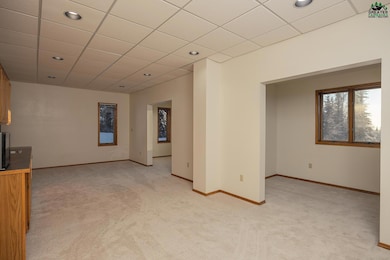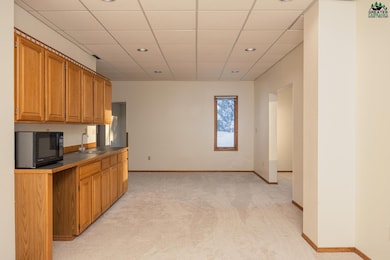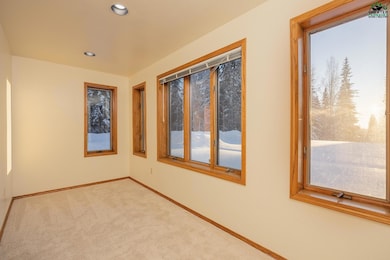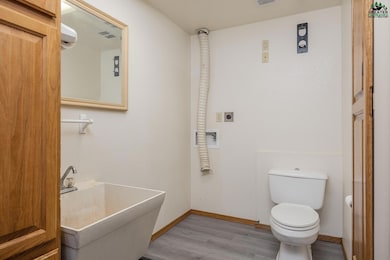1012 Esro Rd Fairbanks, AK 99712
Steele Creek NeighborhoodEstimated payment $4,098/month
Highlights
- Media Room
- Primary Bedroom Suite
- Mountain View
- RV Access or Parking
- 60 Acre Lot
- Sun or Florida Room
About This Home
Situated on 60 acres, high atop a hill overlooking Fairbanks, is your private getaway just outside of town. This 3423 sqft home features 3 bedrooms and 2.5 bathrooms and has a 2 car heated garage. This home has many updates including new windows, carpet, and LVP throughout, as well as a brand-new roof! As soon as you enter the front door you'll be greeted with a massive entry accompanied by an even larger mudroom. To your left, you'll find the first family room equipped with a wet bar and 2 separate sun rooms. Just around the corner is a half bathroom, and beyond that is a huge primary bedroom that has 2 closets and a private tiled bathroom with a deep soaking tub and a shower as well as a double sink vanity. Heading upstairs you'll be led right into a second family room that connects to the kitchen with a huge walk-in pantry and an attached dining room. Upstairs you'll also find 2 more bedrooms and a full bathroom. Lower on the property is a log cabin with 1 bedroom and 1 bathroom available for guests or a little supplemental income. The log cabin is not being given any value for this price. There is also a second garage on the property with room for all of your toys! Not to mention that the driveway was also updated only 6 years ago! This property has it all! Come by and take a look!
Home Details
Home Type
- Single Family
Est. Annual Taxes
- $8,061
Year Built
- Built in 1993
Lot Details
- 60 Acre Lot
- Lawn
- Property is zoned General Use District - 1
Property Views
- Mountain
- Territorial
Home Design
- Poured Concrete
- Shingle Roof
- Cedar Siding
- Cedar
Interior Spaces
- 3,423 Sq Ft Home
- 2-Story Property
- Triple Pane Windows
- Blinds
- Rods
- Mud Room
- Family Room
- Media Room
- Den
- Sun or Florida Room
- Laundry on lower level
Kitchen
- Walk-In Pantry
- Oven or Range
- Microwave
- Dishwasher
Flooring
- Tile
- Luxury Vinyl Plank Tile
Bedrooms and Bathrooms
- 4 Bedrooms
- Primary Bedroom Suite
- Walk-In Closet
- Soaking Tub
Home Security
- Home Security System
- Fire and Smoke Detector
Parking
- 4 Car Attached Garage
- Heated Garage
- Garage Door Opener
- RV Access or Parking
Outdoor Features
- Shop
Schools
- Weller Elementary School
- Tanana Middle School
- Lathrop High School
Utilities
- Hot Water Baseboard Heater
- Heating System Uses Oil
- Well
- Water Softener
- Private Sewer
- Internet Available
- Phone Available
Community Details
Listing and Financial Details
- Tax Lot TL-2301
- Assessor Parcel Number 0215457
Map
Home Values in the Area
Average Home Value in this Area
Tax History
| Year | Tax Paid | Tax Assessment Tax Assessment Total Assessment is a certain percentage of the fair market value that is determined by local assessors to be the total taxable value of land and additions on the property. | Land | Improvement |
|---|---|---|---|---|
| 2025 | $8,259 | $555,776 | $155,925 | $399,851 |
| 2024 | $8,179 | $552,255 | $155,925 | $396,330 |
| 2023 | $8,061 | $551,691 | $155,925 | $395,766 |
| 2022 | $8,441 | $514,141 | $155,925 | $358,216 |
| 2021 | $8,565 | $472,534 | $155,925 | $316,609 |
| 2020 | $8,488 | $464,247 | $155,925 | $308,322 |
| 2019 | $8,430 | $463,782 | $155,925 | $307,857 |
| 2018 | $7,722 | $455,377 | $155,925 | $299,452 |
| 2017 | $6,889 | $453,353 | $155,925 | $297,428 |
| 2016 | $6,580 | $447,107 | $155,925 | $291,182 |
| 2015 | $6,203 | $440,256 | $155,925 | $284,331 |
| 2014 | $6,203 | $440,565 | $155,925 | $284,640 |
Property History
| Date | Event | Price | List to Sale | Price per Sq Ft |
|---|---|---|---|---|
| 08/11/2025 08/11/25 | For Sale | $650,000 | 0.0% | $190 / Sq Ft |
| 07/27/2025 07/27/25 | Pending | -- | -- | -- |
| 07/21/2025 07/21/25 | For Sale | $650,000 | -12.2% | $190 / Sq Ft |
| 04/25/2024 04/25/24 | Off Market | -- | -- | -- |
| 04/25/2024 04/25/24 | Pending | -- | -- | -- |
| 02/09/2024 02/09/24 | For Sale | $739,900 | -- | $216 / Sq Ft |
Purchase History
| Date | Type | Sale Price | Title Company |
|---|---|---|---|
| Warranty Deed | -- | Yukon Title Company Inc |
Mortgage History
| Date | Status | Loan Amount | Loan Type |
|---|---|---|---|
| Closed | $248,700 | No Value Available |
Source: Greater Fairbanks Board of REALTORS®
MLS Number: 154517
APN: 215457
- NHN Luthers Loop
- LOT 9 Helenka Dr
- LOT 5 Helenka Dr
- LOT 6 Helenka Dr
- LOT 8 Helenka Dr
- LOT 7 Helenka Dr
- 684 Tekoa Trail
- 1650 Tungsten Trail
- 2090 Boreal Heights Ln
- 2070 Hopper Creek Dr
- 2036 Sara Lynn Rd
- 2078 Sara Lynn Rd
- 2170 Hopper Creek Dr
- 925 Derek Dr
- NHN Birch Knoll Rd
- 1495 Riffle Board Rd
- 810 Duckwood Ct
- 795 Spudwood Rd
- Lot 6 Block 2 Joyce Jean Dr
- Lot 4 Block 1 Joyce Jean Dr
- 771 Rifle Rd Unit 2
- 797 Juniper Dr Unit E
- 621 Roberts Roost Rd
- 560 Wigwam Way Unit 2
- 410 Gilbert Dr
- 305 Sarah St Unit A
- 611 Nordale Rd Unit 2
- 960 Typhoon Dr
- 264 Hawk Rd Unit 2
- 2641 Steese Hwy Unit 2
- 1358 Carat Loop
- 121 Dunbar Ave
- 1970 Sunlit Fields Ct
- 1410 Pembroke Ct
- 417 Wedgewood Dr
- 300 Wedgewood Dr
- 219 4th Ave Unit 1
- 317 4th Ave
- 407 5th Ave
- 1010 #307 Cushman St
