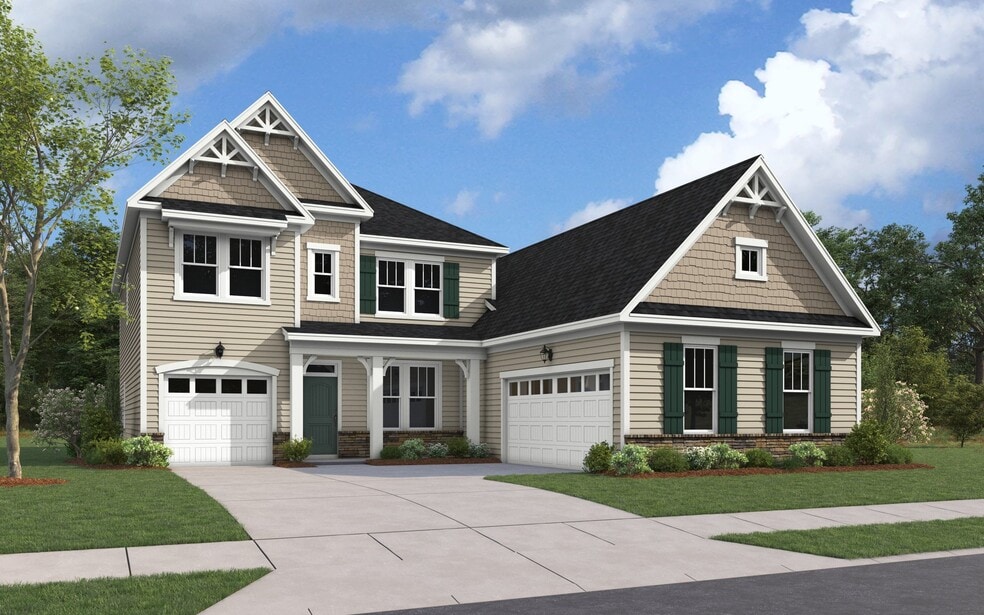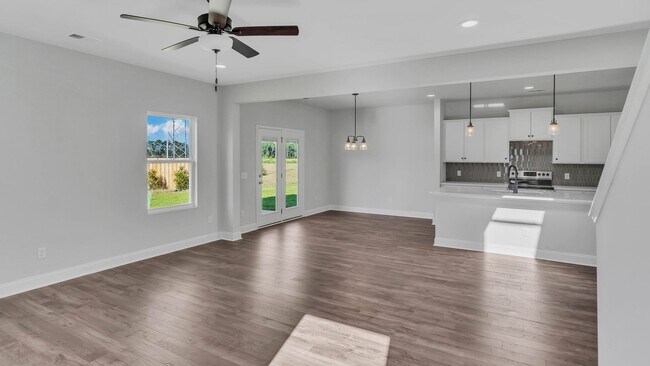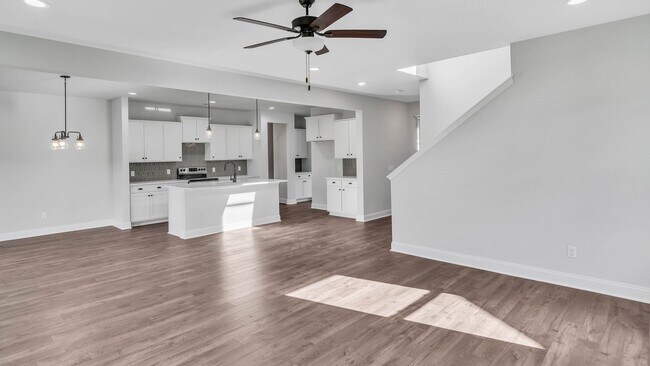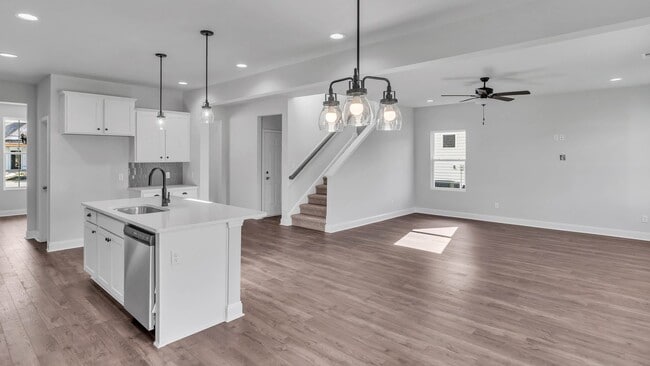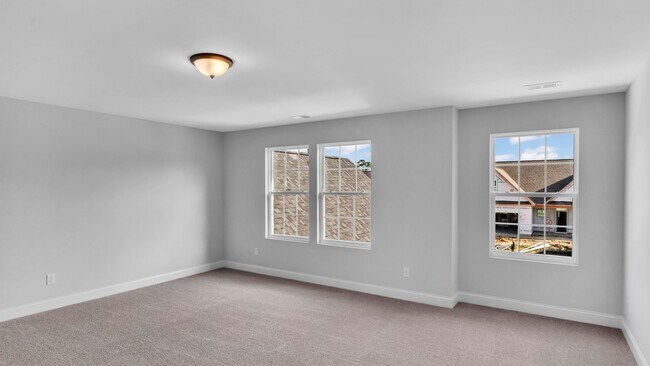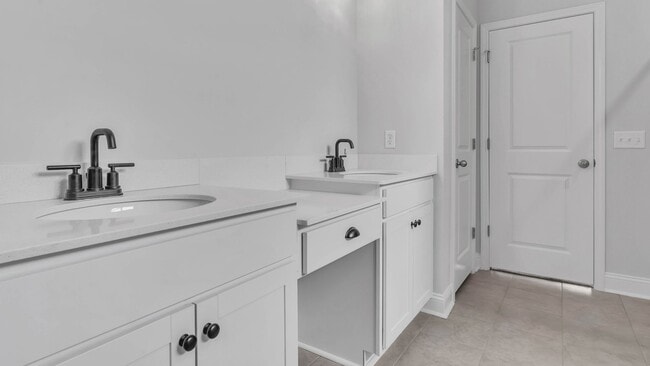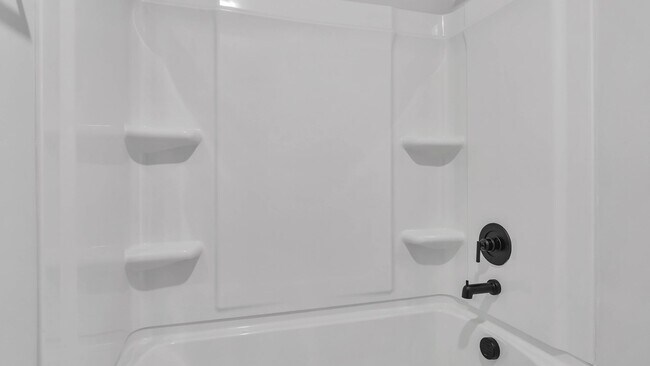1012 Fowler Rd Conway, SC 29526
Estimated payment $3,350/month
Highlights
- New Construction
- Wooded Homesites
- No HOA
- Kingston Elementary School Rated A-
About This Home
Now Available: The Hickory – A Thoughtfully Designed 4-Bedroom Home Discover the perfect blend of space, style, and functionality in this stunning Hickory floor plan, featuring 4 bedrooms, 3.5 bathrooms, and a spacious 3-car garage across 3,055 square feet of beautifully crafted living space. Designed for modern living, this two-story home includes a first-floor primary suite, main-level laundry, and an open-concept layout that flows seamlessly from the living area to a charming off-kitchen cafe and formal dining room—ideal for everyday life and entertaining. Upstairs, a flexible loft offers room for a media space, playroom, or additional lounge. Outside, enjoy an extended backyard patio with a covered porch, perfect for relaxing or hosting guests. This home combines timeless design with practical features, making it a smart choice for growing families or anyone who values space and versatility. *Photos are representative of the Hickory floor plan. Optional features may be shown.
Home Details
Home Type
- Single Family
Parking
- 3 Car Garage
Home Design
- New Construction
Bedrooms and Bathrooms
- 4 Bedrooms
Additional Features
- 2-Story Property
- Minimum 3 Acre Lot
Community Details
- No Home Owners Association
- Wooded Homesites
Map
- 990 S Carolina 66
- 1124 Merritt Rd Unit LOT 3B
- TBD Fowler Rd
- 1100 Merritt Rd Unit LOT 5B
- TBD Bluebird Loop
- Shaftesbury Meadows
- LOT 1 W G Rd Unit Lot 1 W G RD
- TBD Roanoke Rd
- TBD Highway 545 Unit TBD Hannahrae Court
- TBD Dukes Rd
- TBD Mack Rd Unit Lot 10
- TBD Mack Rd Unit Lot 9
- 2846 New Home Cir
- 911 Shaftesbury Ln
- Lot 5 Mack Rd
- The Preserve at Shaftesbury Glen
- 7144 S Carolina 366
- TBD Hidden River Rd
- 104 Lure Ct
- Furnie's Place

