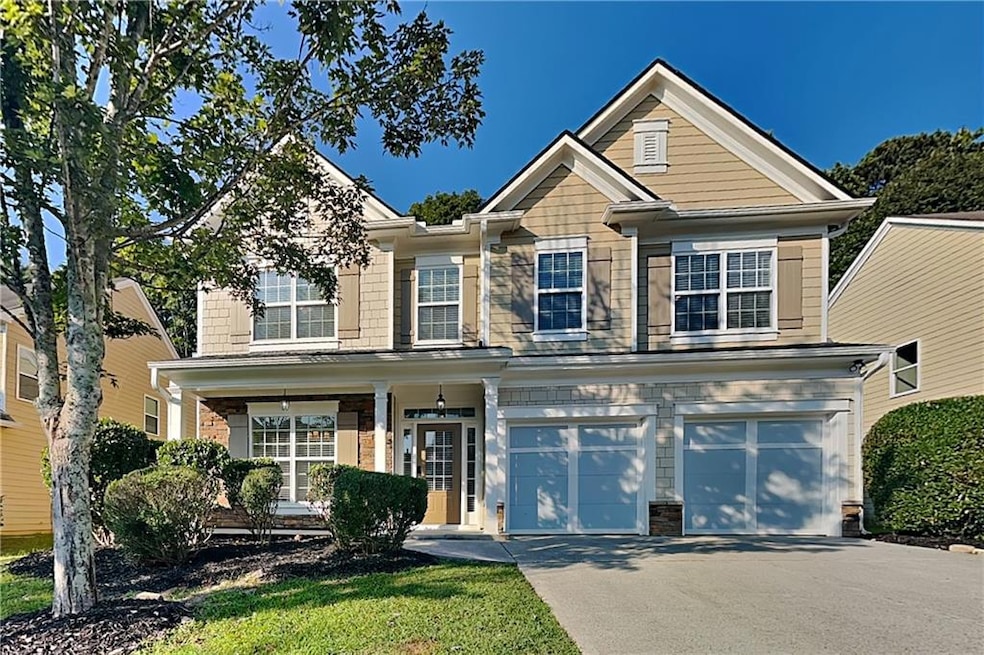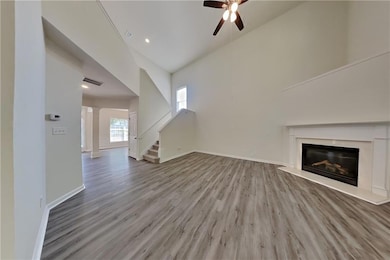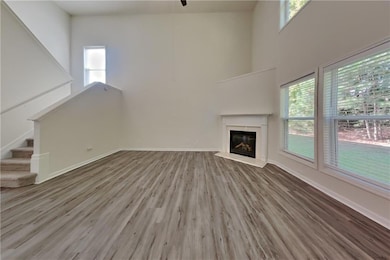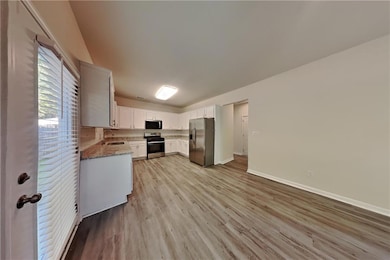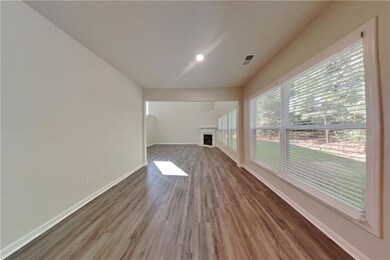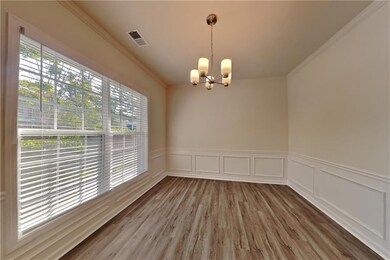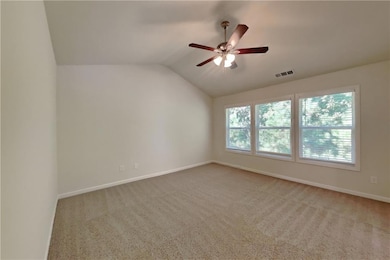1012 Gather Dr Lawrenceville, GA 30043
Highlights
- Stone Countertops
- 2 Car Attached Garage
- Central Heating and Cooling System
- Dyer Elementary School Rated A
- Separate Shower in Primary Bathroom
- Wood Siding
About This Home
Charming 4 bed, 2.5 bath, 2,483 sq ft home in Lawrenceville! Open kitchen concept with updated counters and a spacious living room. Primary suite with attached bathroom. Spacious backyard, great for gatherings! Pets accepted on a case by case basis. Additional admin fees apply. The Fireplace is decorative. Schedule your showing today! This home is as-is.
This home may be located within a Homeowners Association (HOA) community. If so, residents will be responsible for adhering to all HOA rules and regulations. Please contact your agent or landlord's agent for more information.
Listing Agent
Open House Atlanta Property Management License #232038 Listed on: 09/26/2025
Home Details
Home Type
- Single Family
Est. Annual Taxes
- $6,181
Year Built
- Built in 2006
Lot Details
- 5,227 Sq Ft Lot
Parking
- 2 Car Attached Garage
Home Design
- Brick Exterior Construction
- Composition Roof
- Wood Siding
Interior Spaces
- 2,483 Sq Ft Home
- 2-Story Property
- Decorative Fireplace
- Carpet
Kitchen
- Dishwasher
- Stone Countertops
- Disposal
Bedrooms and Bathrooms
- 4 Bedrooms
- Separate Shower in Primary Bathroom
Schools
- Dyer Elementary School
- Twin Rivers Middle School
- Mountain View High School
Utilities
- Central Heating and Cooling System
- Heating System Uses Natural Gas
Listing and Financial Details
- Security Deposit $2,450
- $150 Move-In Fee
- 12 Month Lease Term
- $50 Application Fee
- Assessor Parcel Number R7023 321
Community Details
Overview
- Application Fee Required
- Kensington Crk Subdivision
Pet Policy
- Pets Allowed
Map
Source: First Multiple Listing Service (FMLS)
MLS Number: 7656136
APN: 7-023-321
- 1002 Gather Dr
- 898 Harvest Brook Dr
- 1522 Reserve Glen Dr
- 1532 Reserve Glen Dr
- 1512 Reserve Glen Dr
- 971 Reap Ln
- 509 Altamaha Dr
- 1200 Mulberry Mill Ln
- 1310 Jordan Brook Dr
- The Kershaw Plan at Riverside Ridge
- The Doyle Plan at Riverside Ridge
- 1935 Watson Falls Ct
- 1320 Jordan Brook Dr
- 1260 Jordan Brook Dr
- 1915 Watson Falls Ct
- 1925 Watson Falls Ct
- 1065 Brighton Cove Trail
- 1627 Amhearst Walk Rd
- 2001 Lavender Ct
- 1001 Autumn Glen Ct
- 1033 Gather Dr
- 1075 Harvest Brook Way
- 192 Moorland Way NE
- 1055 Westmoreland Ln NE
- 267 Collingsworth Trace
- 786 Westmoreland Ln
- 1751 Stillbrook Way NE
- 1721 Jordan Brook Dr
- 1034 Brighton Cove Trail
- 1654 Amhearst Walk Rd
- 1616 Amhearst Oaks Ct
- 1165 Amhearst Oaks Dr
- 1872 Forrest Rd
- 799 Carnaby Ln
- 2003 Windsor Park Ave
- 838 Carnaby Ln
- 768 Carnaby Ln
- 738 Carnaby Ln
- 678 Carnaby Ln
- 788 Carnaby Ln
