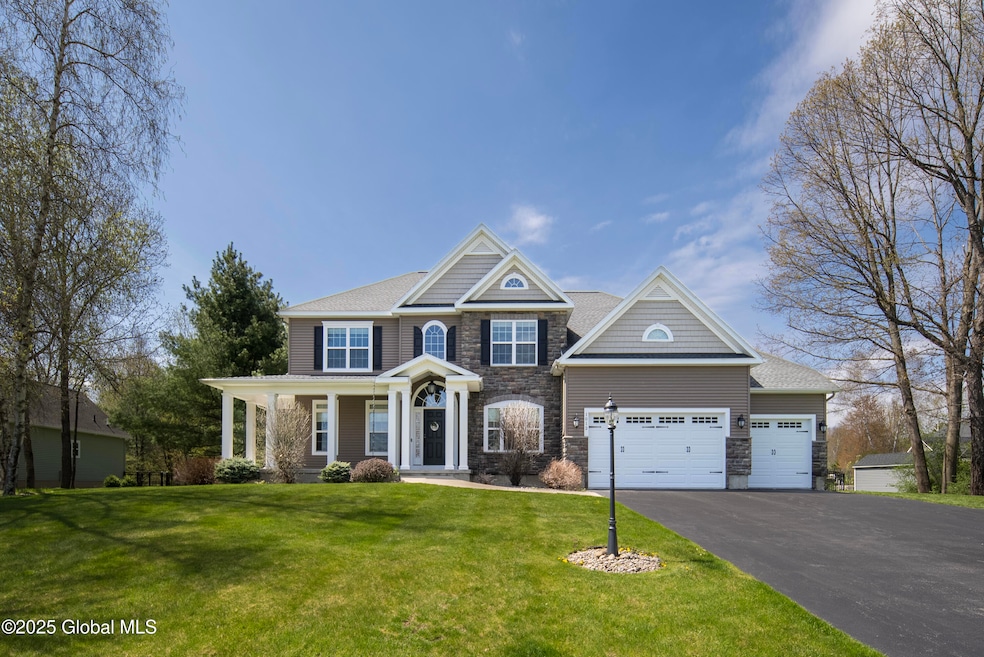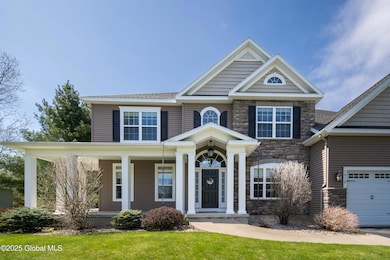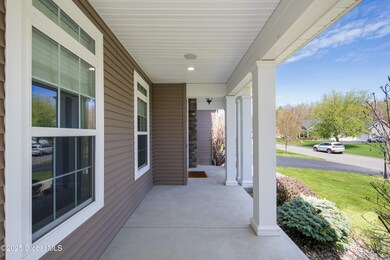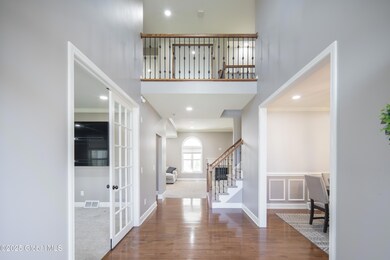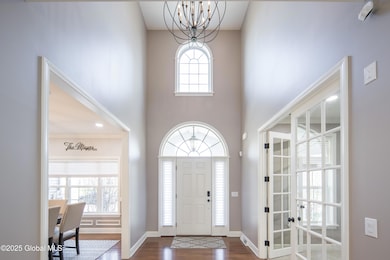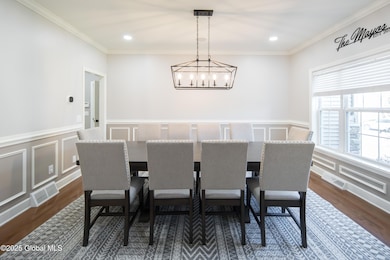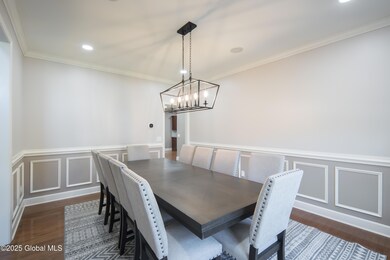1012 Gideon Trace Schenectady, NY 12302
Charlton NeighborhoodEstimated payment $6,208/month
Highlights
- 24-Hour Security
- In Ground Pool
- Cathedral Ceiling
- Burnt Hills Ballston Lake Senior High School Rated A-
- Colonial Architecture
- Wood Flooring
About This Home
Welcome to your own private retreat in one of the area's most beautiful neighborhoods. This stunning home offers over 3,400+ sqft of thoughtfully designed living space—blending comfort, function, & luxury. W/ 5 beds, 4 full baths, a dedicated office, & a massive basement w/ egress windows ready to finish—there's space for everyone.
Step outside to your backyard oasis: custom patio, outdoor kitchen, built-in TV, firepit, & heated saltwater pool. Fully fenced yard, 3-car garage, & whole-house generator for added peace of mind.
Inside, the main living area is expanded for even more room to gather. Upstairs bonus/media room is perfect for movies or a playroom. Located in top-rated Burnt Hills-Ballston Lake SD & just mins to GE, Saratoga, Malta & Albany.
Home Details
Home Type
- Single Family
Est. Annual Taxes
- $18,072
Year Built
- Built in 2013 | Remodeled
Lot Details
- 0.72 Acre Lot
- Gated Home
- Property is Fully Fenced
- Level Lot
- Irrigation Equipment
- Cleared Lot
HOA Fees
- $29 Monthly HOA Fees
Parking
- 3 Car Garage
- Driveway
- Off-Street Parking
Home Design
- Colonial Architecture
- Contemporary Architecture
- Stone Siding
- Vinyl Siding
- Asphalt
Interior Spaces
- 3,448 Sq Ft Home
- 2-Story Property
- Central Vacuum
- Home Theater Equipment
- Built-In Features
- Paneling
- Cathedral Ceiling
- Paddle Fans
- Double Pane Windows
- ENERGY STAR Qualified Windows
- ENERGY STAR Qualified Doors
- Mud Room
- Entrance Foyer
- Living Room with Fireplace
- Dining Room
- Home Office
- Basement Fills Entire Space Under The House
Kitchen
- Range
- Microwave
- ENERGY STAR Qualified Dishwasher
- Kitchen Island
- Stone Countertops
Flooring
- Wood
- Carpet
Bedrooms and Bathrooms
- 5 Bedrooms
- Primary bedroom located on second floor
- Bathroom on Main Level
- 4 Full Bathrooms
- Hydromassage or Jetted Bathtub
Laundry
- Laundry Room
- Laundry on upper level
- Washer and Dryer
Home Security
- Home Security System
- Radon Detector
- Carbon Monoxide Detectors
Outdoor Features
- In Ground Pool
- Wrap Around Porch
- Patio
- Outdoor Kitchen
- Exterior Lighting
- Shed
Schools
- Charlton Heights Elementary School
- Burnt Hills-Ballston Lake High School
Utilities
- Forced Air Heating and Cooling System
- Heating System Uses Natural Gas
- 200+ Amp Service
- Septic Tank
- High Speed Internet
Listing and Financial Details
- Legal Lot and Block 22.000 / 1
- Assessor Parcel Number 256.5-1-22
Community Details
Overview
- Association fees include ground maintenance
Security
- 24-Hour Security
Map
Home Values in the Area
Average Home Value in this Area
Tax History
| Year | Tax Paid | Tax Assessment Tax Assessment Total Assessment is a certain percentage of the fair market value that is determined by local assessors to be the total taxable value of land and additions on the property. | Land | Improvement |
|---|---|---|---|---|
| 2024 | $17,118 | $449,343 | $28,900 | $420,443 |
| 2023 | $171 | $449,343 | $28,900 | $420,443 |
| 2022 | $3,075 | $449,343 | $28,900 | $420,443 |
| 2021 | $3,075 | $449,343 | $28,900 | $420,443 |
| 2020 | $15,853 | $449,343 | $28,900 | $420,443 |
| 2019 | $15,853 | $449,343 | $28,900 | $420,443 |
| 2018 | $15,853 | $449,343 | $28,900 | $420,443 |
| 2017 | $3,104 | $449,343 | $28,900 | $420,443 |
| 2016 | $3,104 | $449,343 | $28,900 | $420,443 |
| 2015 | -- | $496,300 | $28,900 | $467,400 |
| 2014 | -- | $359,426 | $28,900 | $330,526 |
Property History
| Date | Event | Price | List to Sale | Price per Sq Ft | Prior Sale |
|---|---|---|---|---|---|
| 05/12/2025 05/12/25 | Pending | -- | -- | -- | |
| 05/02/2025 05/02/25 | For Sale | $899,900 | +0.4% | $261 / Sq Ft | |
| 06/28/2022 06/28/22 | Sold | $896,000 | +5.4% | $260 / Sq Ft | View Prior Sale |
| 05/02/2022 05/02/22 | Pending | -- | -- | -- | |
| 04/27/2022 04/27/22 | For Sale | $849,900 | -- | $246 / Sq Ft |
Purchase History
| Date | Type | Sale Price | Title Company |
|---|---|---|---|
| Warranty Deed | $896,000 | None Available |
Mortgage History
| Date | Status | Loan Amount | Loan Type |
|---|---|---|---|
| Open | $716,800 | Purchase Money Mortgage |
Source: Global MLS
MLS Number: 202516562
APN: 412200-256-005-0001-022-000-0000
- 1019 Gideon Trace
- 5 Mc Namara Dr
- 4 Sequoia Dr
- 9 Sequoia Dr
- 4 Imperial Ln
- 13 Cortland Dr
- 706 Swaggertown Rd
- 15 Cornelia Ave
- 810 Sacandaga Rd
- 118 Dawson Rd
- 809 Sacandaga Rd
- L28 Sacandaga Rd
- 133 Dawson Rd
- 200 Scotch Bush Rd
- 346 Church Rd
- 730 Sacandaga Rd
- 4 Sandstone Dr
- 3080 Ridge Rd
- 7 Harmon Rd
- 4 Conifer Dr
