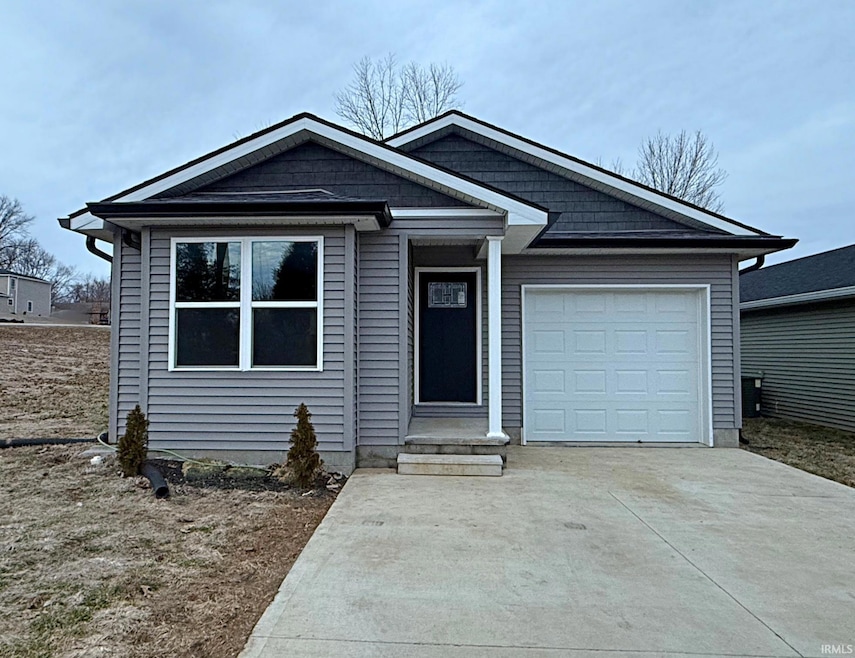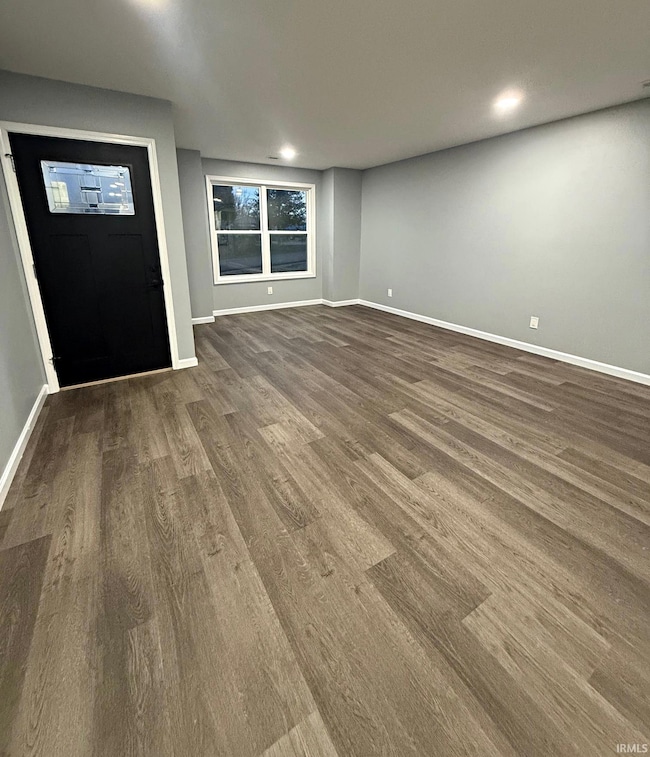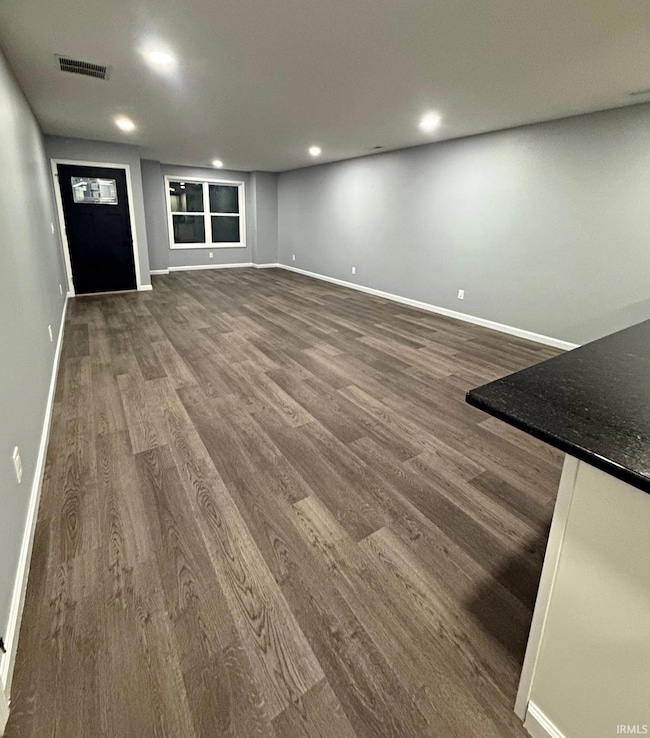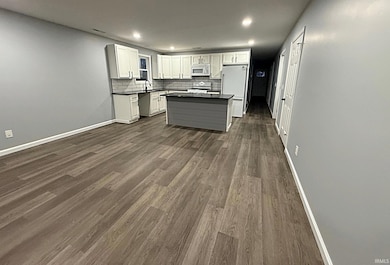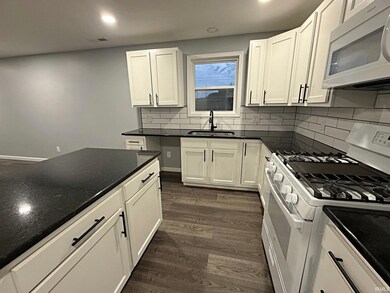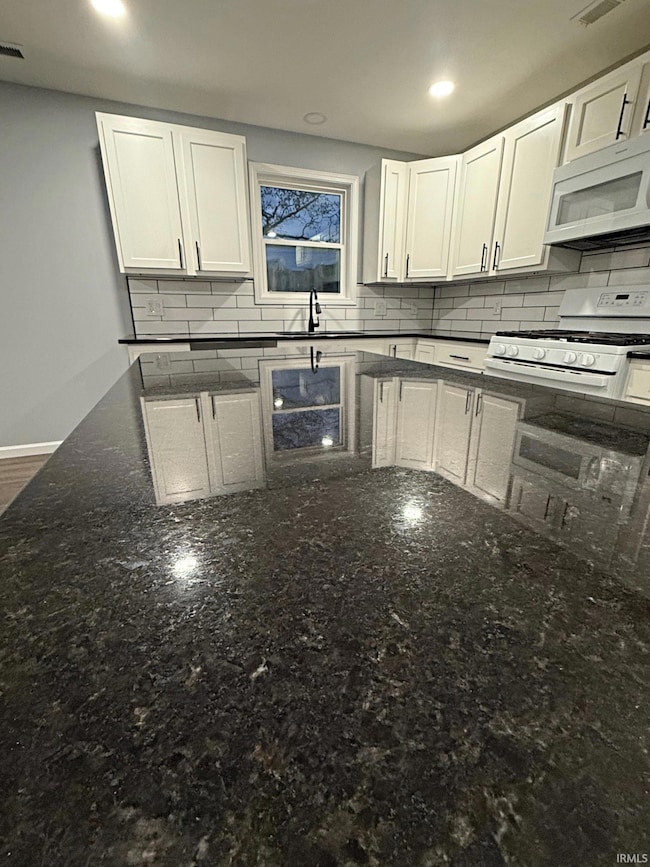1012 Glezen St Petersburg, IN 47567
Estimated payment $1,283/month
Highlights
- Primary Bedroom Suite
- Backs to Open Ground
- Covered Patio or Porch
- Open Floorplan
- Stone Countertops
- Utility Room in Garage
About This Home
Recently built in 2023, this home has lots of amenities including: Contiguous laminate flooring throughout, freshly painted interior, granite countertops, newer appliances, and beautiful finishes throughout. This clean and well-maintained home features an open concept living and dining room, main ensuite with walk-in closet and bathroom, plus 2 bedrooms with wardrobe-style closet doors, and an additional full bath. Please click on the link below to see a virtual tour of this home.
Listing Agent
Century 21 Classic Realty Brokerage Phone: 812-259-1165 Listed on: 02/11/2025

Home Details
Home Type
- Single Family
Est. Annual Taxes
- $2,746
Year Built
- Built in 2023
Lot Details
- 7,405 Sq Ft Lot
- Lot Dimensions are 50 x 145
- Backs to Open Ground
- Level Lot
Parking
- 1 Car Attached Garage
- Garage Door Opener
Home Design
- Vinyl Construction Material
Interior Spaces
- 1,473 Sq Ft Home
- 1-Story Property
- Open Floorplan
- Utility Room in Garage
- Laminate Flooring
- Crawl Space
Kitchen
- Eat-In Kitchen
- Oven or Range
- Kitchen Island
- Stone Countertops
Bedrooms and Bathrooms
- 3 Bedrooms
- Primary Bedroom Suite
- 2 Full Bathrooms
- Bathtub with Shower
- Separate Shower
Laundry
- Laundry on main level
- Electric Dryer Hookup
Attic
- Storage In Attic
- Pull Down Stairs to Attic
Outdoor Features
- Covered Patio or Porch
Schools
- Petersburg Elementary School
- Pike Central Middle School
- Pike Central High School
Utilities
- Forced Air Heating and Cooling System
- Heating System Uses Gas
Listing and Financial Details
- Assessor Parcel Number 63-02-22-401-024.000-012
Map
Home Values in the Area
Average Home Value in this Area
Tax History
| Year | Tax Paid | Tax Assessment Tax Assessment Total Assessment is a certain percentage of the fair market value that is determined by local assessors to be the total taxable value of land and additions on the property. | Land | Improvement |
|---|---|---|---|---|
| 2024 | $2,746 | $137,200 | $5,100 | $132,100 |
| 2023 | $149 | $4,900 | $4,900 | $0 |
| 2022 | $143 | $4,700 | $4,700 | $0 |
| 2021 | $92 | $4,500 | $4,500 | $0 |
| 2020 | $90 | $4,400 | $4,400 | $0 |
| 2019 | $88 | $4,300 | $4,300 | $0 |
| 2018 | $88 | $4,300 | $4,300 | $0 |
| 2017 | $132 | $4,200 | $4,200 | $0 |
| 2016 | $84 | $4,100 | $4,100 | $0 |
| 2014 | $76 | $3,700 | $3,700 | $0 |
| 2013 | -- | $3,700 | $3,700 | $0 |
Property History
| Date | Event | Price | List to Sale | Price per Sq Ft |
|---|---|---|---|---|
| 09/11/2025 09/11/25 | Price Changed | $199,900 | -2.5% | $136 / Sq Ft |
| 02/11/2025 02/11/25 | For Sale | $205,000 | -- | $139 / Sq Ft |
Source: Indiana Regional MLS
MLS Number: 202504744
APN: 63-02-22-401-024.000-012
- 1215 N Raven Ave
- ST RD Indiana 61
- 409 N 11th St
- 1304 E Cedar St
- 1326 N Vincennes Ave
- 708 N 7th St
- 900 E Cherry St
- 414 W Riverwood Dr
- 0 Co Rd 175 Rd E Unit 202401083
- 1408 E Main St
- 602 S 10th St
- 304 W Pike Ave
- 715 S 10th St
- 0 N Cr 400 Rd W
- 9837 S State Rd 61
- off Co Rd 650 N
- 4971 W Co Road 300 N
- 8189 S Campbell Rd
- 62 N County Road 175 E
- 1283 W County Road 50 S
- 113 Sundale Trailer Ct
- 105 Sundale Trailer Ct
- 24 Parkview Dr
- 16 Parkview Dr
- 202 Landrey Dr
- 201-223 W Saint Clair St
- 220 W Garfield Ave
- 610 Tealwood Dr
- 232 W 44th St
- 4522 Picadilly Cir
- 1615 W Tulip Blossom Ln
- 2100 S Richland Creek Dr
- 207 E 4th St
- 222 E 17th St
- 108 S Oak St
- 1811 Pine St
- 109 S Washington St Unit 1
