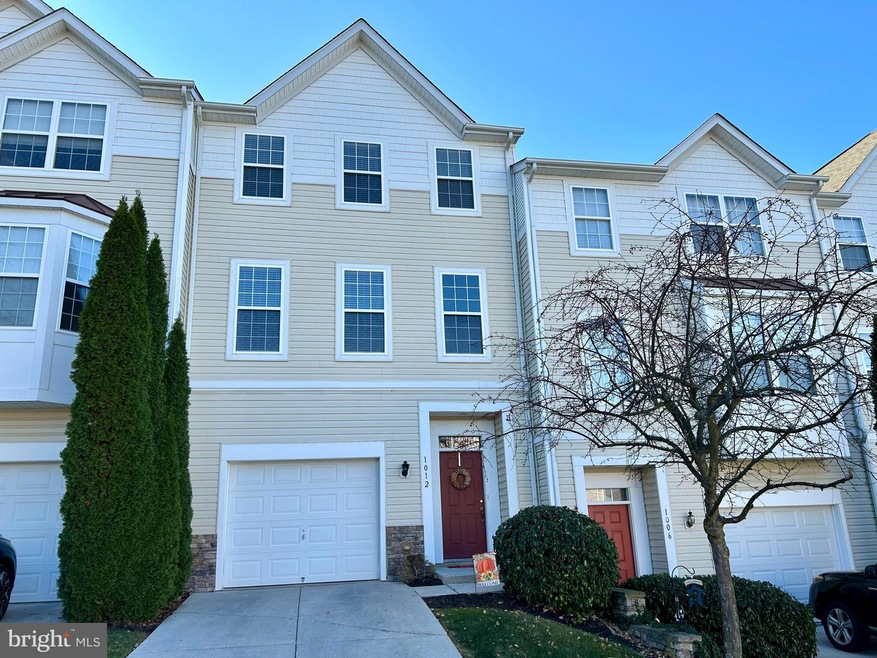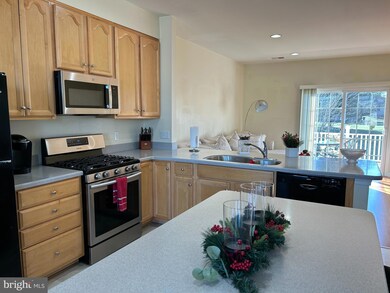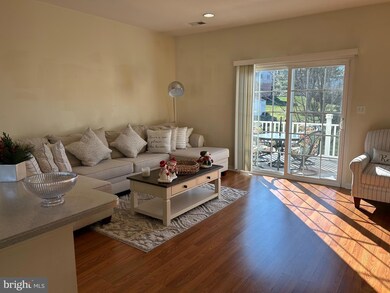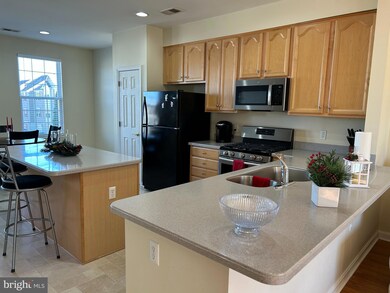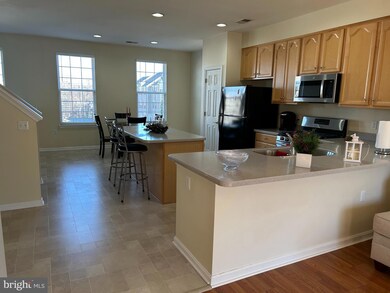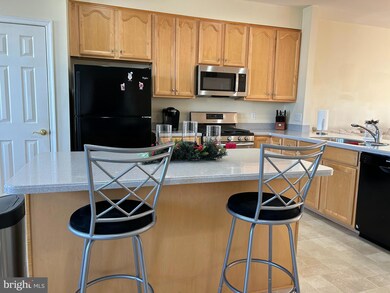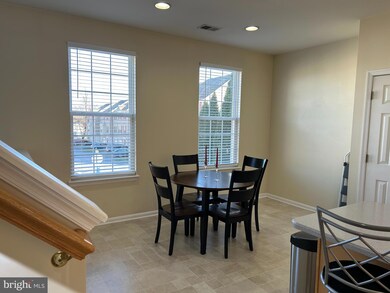
Highlights
- Colonial Architecture
- Deck
- 1 Car Direct Access Garage
- Dallastown Area Senior High School Rated A-
- Breakfast Area or Nook
- Living Room
About This Home
As of February 2025What a wonderful home! This 3 BR, 3.5 bath, 1 car garage townhouse/condo, is so lovingly kept, you don't want to let this one get away! What makes this home so special, is each bedroom is large and has it's own private bathroom. Truly a rare find! One bedroom is located on ground level, complete with a walk in closet and sliding glass doors to the rear yard, perfectly fit for an in-law suite or if a third bedroom is not necessary, you can use it as an additional family room, exercise room or study. The primary bedroom and bedroom #2 are located on the upper most level and feature private baths and cathedral ceilings. The primary bedroom also features a walk in closet and separate soaking tub and shower in the bath itself. We haven't even talked about the kitchen yet... wow! There is plenty of table / dining space, a center island with a breakfast bar for 2, beautiful counter tops, maple cabinetry, under mount double bowl sink, black and stainless steel appliances, food pantry, recessed lighting, 9' ceilings, sliding glass doors to the rear deck and more. You will love this home! Schedule your showing today!
Last Buyer's Agent
Howard Hanna Real Estate Services-Shrewsbury License #5007458

Townhouse Details
Home Type
- Townhome
Est. Annual Taxes
- $3,771
Year Built
- Built in 2006
HOA Fees
- $200 Monthly HOA Fees
Parking
- 1 Car Direct Access Garage
- Front Facing Garage
- Garage Door Opener
Home Design
- Colonial Architecture
- Slab Foundation
- Shingle Roof
- Asphalt Roof
- Vinyl Siding
- Stick Built Home
Interior Spaces
- Property has 2 Levels
- Insulated Windows
- Living Room
- Dining Room
- Laundry on lower level
Kitchen
- Breakfast Area or Nook
- Eat-In Kitchen
- Oven
- Built-In Microwave
- Dishwasher
- Kitchen Island
Flooring
- Carpet
- Laminate
Bedrooms and Bathrooms
Schools
- Dallastown Area High School
Utilities
- Forced Air Heating and Cooling System
- Electric Water Heater
- Phone Available
- Cable TV Available
Additional Features
- Deck
- Property is in very good condition
Listing and Financial Details
- Assessor Parcel Number 54-000-IJ-0065-A0-C0013
Community Details
Overview
- Association fees include water, trash, exterior building maintenance, lawn maintenance, snow removal
- Chambers Hill Condominiums HOA
- Chambers Hill Subdivision
Pet Policy
- Pets Allowed
Ownership History
Purchase Details
Home Financials for this Owner
Home Financials are based on the most recent Mortgage that was taken out on this home.Purchase Details
Home Financials for this Owner
Home Financials are based on the most recent Mortgage that was taken out on this home.Purchase Details
Purchase Details
Purchase Details
Home Financials for this Owner
Home Financials are based on the most recent Mortgage that was taken out on this home.Purchase Details
Home Financials for this Owner
Home Financials are based on the most recent Mortgage that was taken out on this home.Purchase Details
Map
Similar Homes in York, PA
Home Values in the Area
Average Home Value in this Area
Purchase History
| Date | Type | Sale Price | Title Company |
|---|---|---|---|
| Deed | $254,000 | None Listed On Document | |
| Deed | $254,000 | None Listed On Document | |
| Deed | $106,500 | None Available | |
| Deed In Lieu Of Foreclosure | -- | None Available | |
| Interfamily Deed Transfer | -- | None Available | |
| Deed | $200,000 | Residential Title & Escrow C | |
| Deed | $200,000 | Residential Title & Escrow C | |
| Deed | $3,336,000 | None Available |
Mortgage History
| Date | Status | Loan Amount | Loan Type |
|---|---|---|---|
| Previous Owner | $180,000 | New Conventional | |
| Previous Owner | $180,000 | New Conventional |
Property History
| Date | Event | Price | Change | Sq Ft Price |
|---|---|---|---|---|
| 02/20/2025 02/20/25 | Sold | $254,000 | 0.0% | $122 / Sq Ft |
| 01/26/2025 01/26/25 | Pending | -- | -- | -- |
| 01/25/2025 01/25/25 | For Sale | $254,000 | +138.5% | $122 / Sq Ft |
| 02/27/2013 02/27/13 | Sold | $106,500 | -23.9% | $51 / Sq Ft |
| 02/19/2013 02/19/13 | Pending | -- | -- | -- |
| 10/09/2012 10/09/12 | For Sale | $140,000 | -- | $67 / Sq Ft |
Tax History
| Year | Tax Paid | Tax Assessment Tax Assessment Total Assessment is a certain percentage of the fair market value that is determined by local assessors to be the total taxable value of land and additions on the property. | Land | Improvement |
|---|---|---|---|---|
| 2025 | $3,827 | $111,500 | $0 | $111,500 |
| 2024 | $3,772 | $111,500 | $0 | $111,500 |
| 2023 | $3,772 | $111,500 | $0 | $111,500 |
| 2022 | $3,648 | $111,500 | $0 | $111,500 |
| 2021 | $3,475 | $111,500 | $0 | $111,500 |
| 2020 | $3,475 | $111,500 | $0 | $111,500 |
| 2019 | $3,464 | $111,500 | $0 | $111,500 |
| 2018 | $3,441 | $111,500 | $0 | $111,500 |
| 2017 | $3,304 | $111,500 | $0 | $111,500 |
| 2016 | $0 | $111,500 | $0 | $111,500 |
| 2015 | -- | $111,500 | $0 | $111,500 |
| 2014 | -- | $111,500 | $0 | $111,500 |
Source: Bright MLS
MLS Number: PAYK2072846
APN: 54-000-IJ-0065.A0-C0013
- 702 Chambers Ridge Unit 702
- 308 Kensington Ct
- 3180 Starlight Dr
- 890 Cape Horn Rd
- 2745 Mount Rose Ave
- 3184 Old Dutch Ln
- 3251 Lynwood Ln
- 680 Cortleigh Dr
- 2648 Cambridge Rd
- 129 Fountain Dr Unit 16
- 111 Fountain Dr Unit 7
- 1745 Stone Hill Dr
- 540 Cortleigh Dr
- 2555 Durham Rd
- 3731 Long Point Dr
- 3410 Blackfriar Ln
- 1061 Sundale Dr
- 3740 Compton Ln
- 2474 Eastwood Dr
- 3515 Harrowgate Rd
