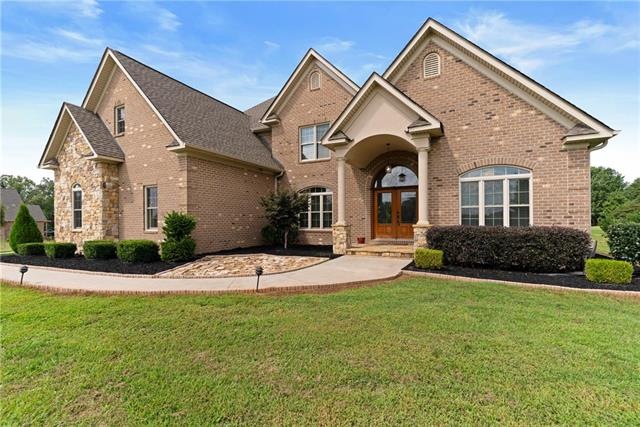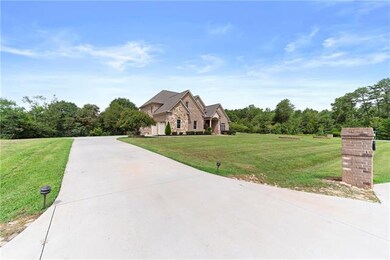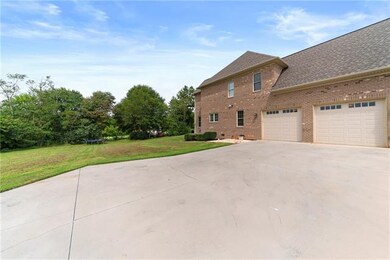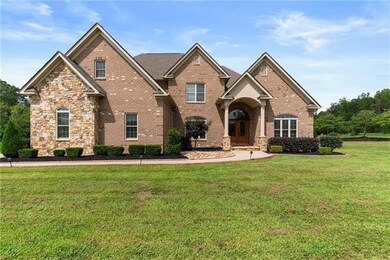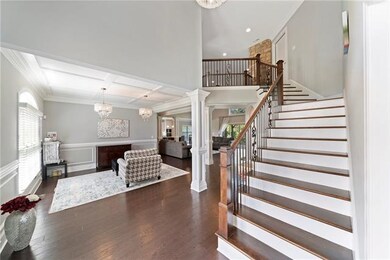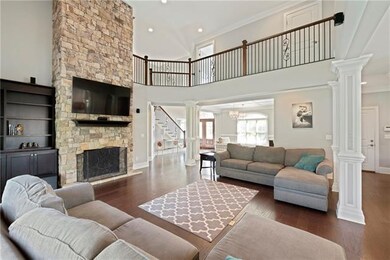
1012 Harper Lee Dr Newton, NC 28658
Highlights
- Open Floorplan
- Wood Flooring
- Attached Garage
- Maiden Middle School Rated A-
- Corner Lot
- Tray Ceiling
About This Home
As of February 2019Home in Avian Woods shows off details including coffered ceiling, archways, columns, banister & balcony overlooking the living area. This 1 ½ story, custom built home has 4 bedrooms, 3 ½ bathrooms, plus bonus room. The 2 story great room features a floor-to-ceiling, gas logs fireplace & custom built-in’s. The large kitchen is open to the great room & features SS appliances, an oversized eat-at granite top island, granite countertops, walk-in pantry, & dining area. The formal dining room, private office, & laundry room are located on the main level along with the master bedroom w/ custom tray ceiling. Master bathroom has a walk-in closet, double vanity sinks, separate garden tub & tile shower. Located on the 2nd level is bedroom 2 w/ en suite bath, bedrooms 3, 4, 3rd full bath & bonus room. Double attached garage for parking, back patio w/ pergola all sitting on approx .97 acre.
Last Agent to Sell the Property
RE/MAX Legendary License #242257 Listed on: 08/23/2018

Home Details
Home Type
- Single Family
Year Built
- Built in 2014
Lot Details
- Corner Lot
- Level Lot
HOA Fees
- $13 Monthly HOA Fees
Parking
- Attached Garage
Interior Spaces
- Open Floorplan
- Tray Ceiling
- Gas Log Fireplace
- Crawl Space
- Kitchen Island
Flooring
- Wood
- Tile
Bedrooms and Bathrooms
- Walk-In Closet
Utilities
- Well
Listing and Financial Details
- Assessor Parcel Number 3720116642610000
Ownership History
Purchase Details
Purchase Details
Home Financials for this Owner
Home Financials are based on the most recent Mortgage that was taken out on this home.Purchase Details
Similar Homes in Newton, NC
Home Values in the Area
Average Home Value in this Area
Purchase History
| Date | Type | Sale Price | Title Company |
|---|---|---|---|
| Warranty Deed | -- | Attorney | |
| Warranty Deed | $40,000 | None Available | |
| Deed | -- | -- |
Mortgage History
| Date | Status | Loan Amount | Loan Type |
|---|---|---|---|
| Open | $170,000 | Credit Line Revolving | |
| Open | $430,000 | New Conventional | |
| Closed | $350,000 | New Conventional | |
| Previous Owner | $331,000 | Construction |
Property History
| Date | Event | Price | Change | Sq Ft Price |
|---|---|---|---|---|
| 07/13/2025 07/13/25 | Price Changed | $850,000 | -5.5% | $231 / Sq Ft |
| 06/30/2025 06/30/25 | For Sale | $899,000 | 0.0% | $244 / Sq Ft |
| 06/16/2025 06/16/25 | Off Market | $899,000 | -- | -- |
| 06/12/2025 06/12/25 | Price Changed | $899,000 | -5.4% | $244 / Sq Ft |
| 05/13/2025 05/13/25 | Price Changed | $950,000 | -5.0% | $258 / Sq Ft |
| 04/15/2025 04/15/25 | For Sale | $1,000,000 | +100.0% | $272 / Sq Ft |
| 02/25/2019 02/25/19 | Sold | $499,900 | -2.9% | $139 / Sq Ft |
| 01/14/2019 01/14/19 | Pending | -- | -- | -- |
| 09/18/2018 09/18/18 | Price Changed | $515,000 | -1.9% | $143 / Sq Ft |
| 08/23/2018 08/23/18 | For Sale | $525,000 | -- | $146 / Sq Ft |
Tax History Compared to Growth
Tax History
| Year | Tax Paid | Tax Assessment Tax Assessment Total Assessment is a certain percentage of the fair market value that is determined by local assessors to be the total taxable value of land and additions on the property. | Land | Improvement |
|---|---|---|---|---|
| 2024 | $3,184 | $637,500 | $46,500 | $591,000 |
| 2023 | $3,184 | $637,500 | $46,500 | $591,000 |
| 2022 | $3,124 | $430,900 | $33,600 | $397,300 |
| 2021 | $3,038 | $430,900 | $33,600 | $397,300 |
| 2020 | $3,038 | $430,900 | $33,600 | $397,300 |
| 2019 | $2,995 | $430,900 | $0 | $0 |
| 2018 | $2,863 | $411,900 | $33,500 | $378,400 |
| 2017 | $2,739 | $0 | $0 | $0 |
| 2016 | $2,739 | $0 | $0 | $0 |
| 2015 | $244 | $411,900 | $33,500 | $378,400 |
| 2014 | $244 | $40,700 | $40,700 | $0 |
Agents Affiliated with this Home
-
J
Seller's Agent in 2025
Jake Reed
NextHome At The Lake
-
A
Seller's Agent in 2019
Amanda Stokes
RE/MAX
Map
Source: Canopy MLS (Canopy Realtor® Association)
MLS Number: CAR3427594
APN: 3720116642610000
- 1141 Harper Lee Dr
- 1050 Merrywood Dr
- 1914 E Tranquility Cir
- 1910 G Tranquility Cir
- 1918 Tranquility Cir
- 1917 Tranquility Cir
- 2560 Celestial Dr
- 2513 Celestial Dr
- 2028 Old Latter Rd
- 1918 D Tranquility Cir
- 1918 G Tranquility Cir
- 1918 C Tranquility Cir
- 1918 B Tranquility Cir
- 1918 E Tranquility Cir
- 1918 A Tranquility Cir
- 1918 F Tranquility Cir
- 1917 G Tranquility Cir
- 1917 B Tranquility Cir
