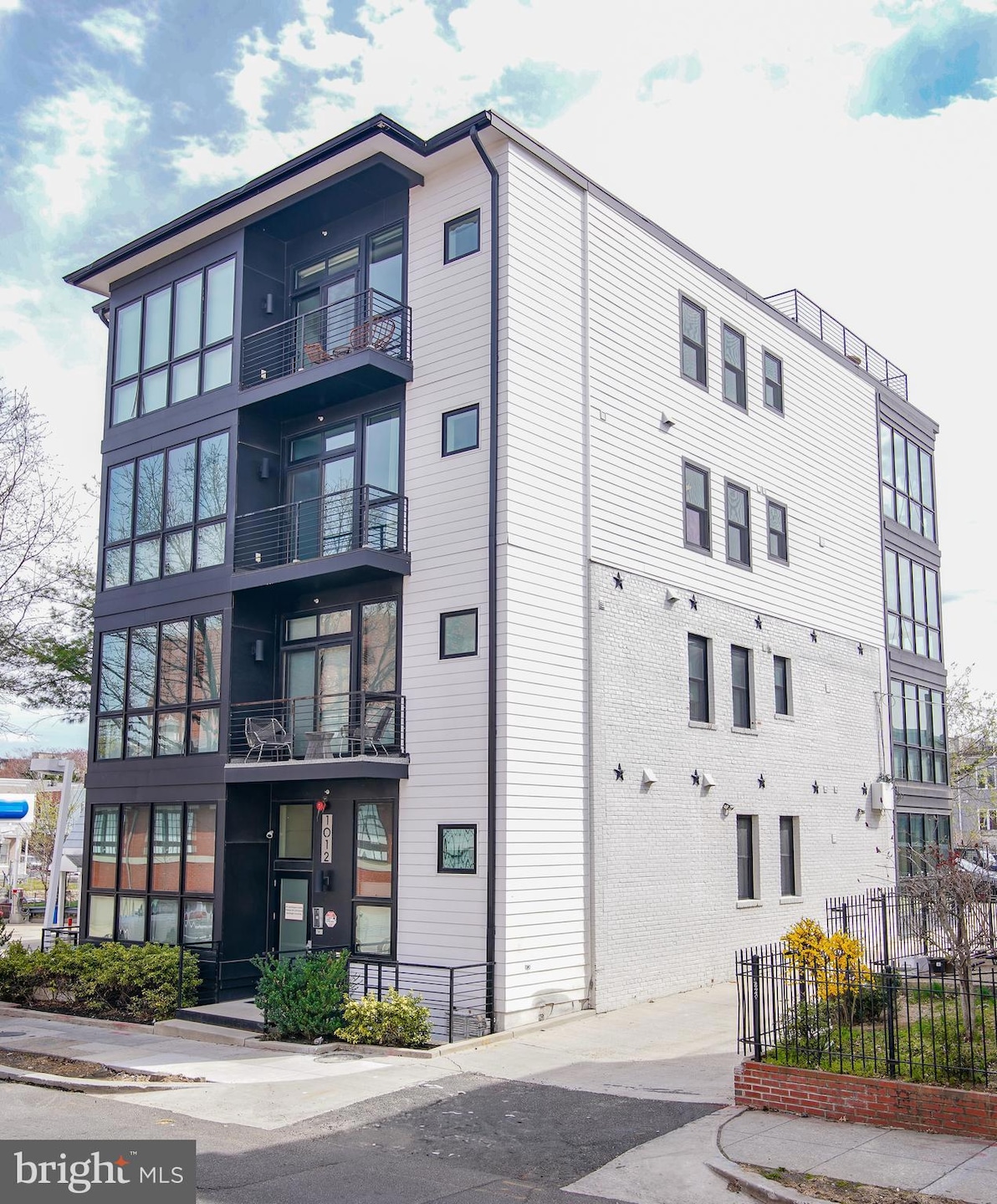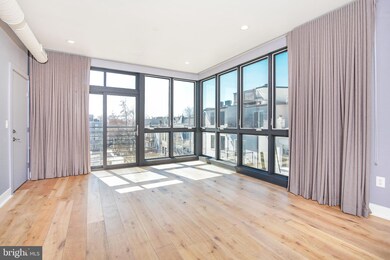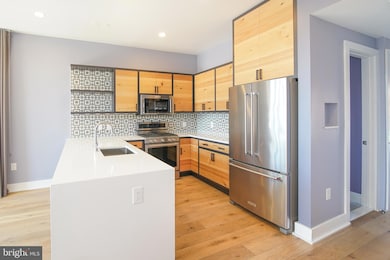1012 Harvard St NW Unit 8 Washington, DC 20001
Columbia Heights NeighborhoodEstimated payment $3,885/month
Highlights
- No Units Above
- Contemporary Architecture
- Breakfast Area or Nook
- Open Floorplan
- Wood Flooring
- 2-minute walk to Hobart Twins Park
About This Home
Exceptional location, magnificent large windows throughout this spacious 2BR 2BA unit letting the sun shine in!!!i Very special small boutique building plus prime location. Look forward to welcoming you Home!!!!
Step Inside and explore the Modern Elegance of Unit #8 at Skyline Condominiums in the heart of Columbia Heights. Imagine a space where loft-inspired design meets sophisticated luxury, all bathed in incredible natural light.
This isn't just a condo; it's a lifestyle upgrade. At 940 sq ft, this exquisite residence boasts soaring ceilings, exposed ductwork, and an undeniable airy feel. Prepare to be wowed by the amazing custom features.
Stunning Quartz waterfall countertops with a breakfast bar
Top-of-the-line stainless steel KitchenAid appliances
Chic Los Feliz concrete tile backsplash
Custom white oak cabinetry framed in matte black metal
Every detail has been thoughtfully curated with designer finishes:
Elegant 7.25" white oak plank flooring throughout
Luxurious Porcelanosa tile in the bathrooms
Stylish Restoration Hardware lighting fixtures
Smart Elfa Closet systems for optimal organization
Sleek matte black windows and doors adorned with custom draperies (blackout in the Primary Suite!)
Retreat to the luxurious Primary Suite, complete with a spa-like bath featuring a frameless glass shower, a spacious walk-in closet, and a private balcony accessible through a three-panel door with transom windows. The generous second bedroom and spectacular hall bath ensure comfort and style for everyone.
Enjoy an incredibly low condo fee of just $290 per month, covering water, sewer, and gas. This pet-friendly (one dog or cat under 40 lbs) and investor-friendly building puts you steps away from the vibrant 14th Street corridor, a short stroll to the Columbia Heights Metro (0.4 mile), Whole Foods (0.5 miles), and the exciting dining, retail, and nightlife of 11th Street and Georgia Avenue.
LUXURY, LOCATION, AND LIFESTYLE are yours for an unbelievable price of $599,900.
Don't miss the opportunity to experience the exceptional. See you Sunday!
Listing Agent
TTR Sotheby's International Realty License #97968 Listed on: 03/21/2025

Property Details
Home Type
- Condominium
Est. Annual Taxes
- $4,218
Year Built
- Built in 2016
Lot Details
- No Units Above
- Property is in excellent condition
HOA Fees
- $290 Monthly HOA Fees
Parking
- On-Street Parking
Home Design
- Contemporary Architecture
- Entry on the 1st floor
- Flat Roof Shape
- Brick Exterior Construction
- Composition Roof
- Metal Siding
- Concrete Perimeter Foundation
- HardiePlank Type
Interior Spaces
- 940 Sq Ft Home
- Property has 4 Levels
- Open Floorplan
- Ceiling height of 9 feet or more
- Combination Dining and Living Room
- Wood Flooring
- Washer and Dryer Hookup
Kitchen
- Breakfast Area or Nook
- Eat-In Kitchen
- Kitchen Island
Bedrooms and Bathrooms
- 2 Main Level Bedrooms
- 2 Full Bathrooms
- Bathtub with Shower
- Walk-in Shower
Location
- Urban Location
Schools
- Tubman Elementary School
- Columbia Heights Education Campus Middle School
- Cardozo Education Campus High School
Utilities
- Forced Air Heating and Cooling System
- 200+ Amp Service
- Electric Water Heater
- Municipal Trash
- Phone Available
- Cable TV Available
Listing and Financial Details
- Tax Lot 2023
- Assessor Parcel Number 2857//2023
Community Details
Overview
- Association fees include common area maintenance, exterior building maintenance, gas, lawn maintenance, management, reserve funds, sewer, snow removal, trash, water
- 10 Units
- High-Rise Condominium
- Skyline Condominium Condos
- Built by S2 Development
- Columbia Heights Community
- Columbia Heights Subdivision
- Property Manager
Pet Policy
- Pet Size Limit
- Dogs and Cats Allowed
Map
Home Values in the Area
Average Home Value in this Area
Tax History
| Year | Tax Paid | Tax Assessment Tax Assessment Total Assessment is a certain percentage of the fair market value that is determined by local assessors to be the total taxable value of land and additions on the property. | Land | Improvement |
|---|---|---|---|---|
| 2024 | $4,218 | $598,480 | $179,540 | $418,940 |
| 2023 | $4,222 | $595,420 | $178,630 | $416,790 |
| 2022 | $4,143 | $579,830 | $173,950 | $405,880 |
| 2021 | $4,269 | $591,860 | $177,560 | $414,300 |
| 2020 | $4,424 | $596,170 | $178,850 | $417,320 |
| 2019 | $4,296 | $580,260 | $174,080 | $406,180 |
Property History
| Date | Event | Price | Change | Sq Ft Price |
|---|---|---|---|---|
| 04/19/2025 04/19/25 | Price Changed | $599,900 | -3.2% | $638 / Sq Ft |
| 03/21/2025 03/21/25 | For Sale | $620,000 | +0.8% | $660 / Sq Ft |
| 03/21/2017 03/21/17 | Sold | $615,000 | -3.1% | $654 / Sq Ft |
| 02/02/2017 02/02/17 | Pending | -- | -- | -- |
| 01/05/2017 01/05/17 | For Sale | $635,000 | -- | $676 / Sq Ft |
Source: Bright MLS
MLS Number: DCDC2191024
APN: 2857-2023
- 1106 Columbia Rd NW Unit 103
- 1108 Columbia Rd NW Unit P-2
- 1108 Columbia Rd NW Unit 102
- 2914 11th St NW Unit 102
- 2904 11th St NW
- 3007 11th St NW
- 1121 Harvard St NW Unit F
- 913 Columbia Rd NW
- 1204 Irving St NW
- 2923 Sherman Ave NW
- 3030 Sherman Ave NW
- 1023 Irving St NW Unit 1
- 1023 Irving St NW
- 1023 Irving St NW Unit 2
- 781 Columbia Rd NW Unit 1
- 3017 Sherman Ave NW
- 2805 11th St NW
- 2903 1/2 13th St NW
- 772 Columbia Rd NW
- 2829 13th St NW Unit 1
- 2914 11th St NW Unit 202
- 1108 Columbia Rd NW Unit 104
- 3001 11th St NW Unit 2
- 757 Girard St NW
- 774 Girard St NW Unit 2W
- 749 Gresham Place NW
- 768 Columbia Rd NW
- 783 Fairmont St NW
- 3017 Sherman Ave NW Unit B
- 1030 Fairmont St NW Unit T1
- 1234 Harvard St NW Unit 1
- 755 Columbia Rd NW Unit 1
- 1223 Fairmont St NW Unit ID1037738P
- 726 Girard St NW Unit 2
- 1023 Irving St NW
- 1023 Irving St NW
- 3101 Sherman Ave NW
- 3101 Sherman Ave NW Unit 402
- 783 Irving St NW Unit 2
- 1101 Euclid St NW






