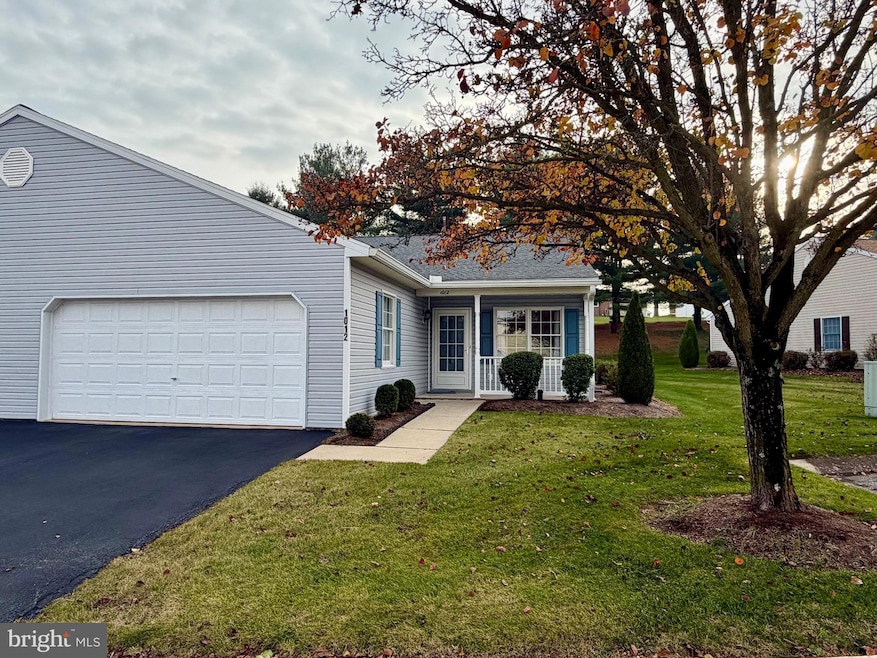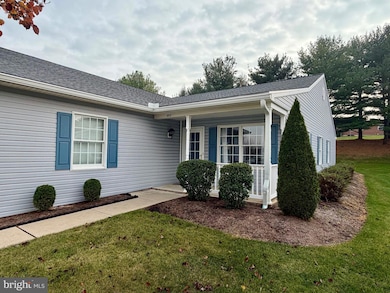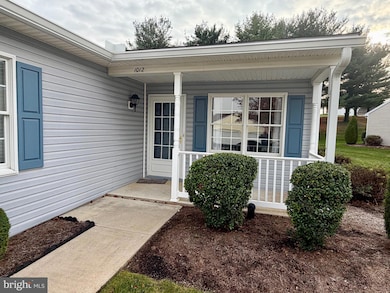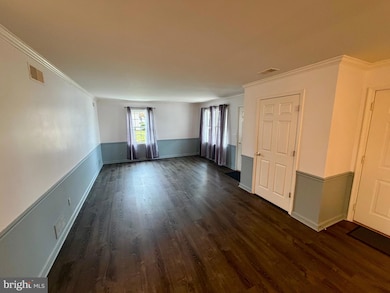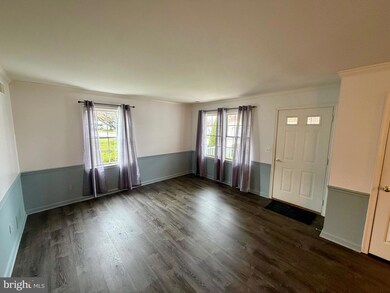Estimated payment $1,933/month
Highlights
- Rambler Architecture
- Community Center
- Community Playground
- 1 Fireplace
- 2 Car Attached Garage
- No Interior Steps
About This Home
Maintenance Free 2BR/2BA Condo w/Gas Fireplace & Private Patio. Welcome to easy living in this lovingly maintained, 2 bedroom, 2 bath condo in the desirable Longstown Village Community. Step into the light filled open floor plan living room/dining area, and unwind in the cozy den with gas fireplace. Patio doors open to your private outdoor retreat complete with motorized awning. Kitchen features plenty of counter space and cabinets as well as a pantry for storage. A breakfast bar ties seamlessly with the den. Primary bedroom has en suite bath with walk-in shower featuring glass doors. Second bedroom is very spacious. Both offer ample closet space. A large coat closet, 2 linen closets, full attic & in-unit laundry, as well as the 2 car garage offer abundant storage. The maintenance-free community takes care of all exterior upkeep so you can enjoy quiet walks along the neighborhood sidewalks or around the pond located at the Rec Center. Call to schedule a showing today!
Listing Agent
(717) 332-5961 ryan@mylinlutzlaw.com Mylin Properties License #RS325341 Listed on: 11/21/2025
Townhouse Details
Home Type
- Townhome
Est. Annual Taxes
- $4,614
Year Built
- Built in 1997
HOA Fees
- $175 Monthly HOA Fees
Parking
- 2 Car Attached Garage
- 2 Driveway Spaces
- Garage Door Opener
- Off-Site Parking
Home Design
- Semi-Detached or Twin Home
- Rambler Architecture
- Block Foundation
- Aluminum Siding
- Vinyl Siding
Interior Spaces
- 1,494 Sq Ft Home
- Property has 1 Level
- 1 Fireplace
Bedrooms and Bathrooms
- 2 Main Level Bedrooms
- 2 Full Bathrooms
Accessible Home Design
- No Interior Steps
Utilities
- Forced Air Heating and Cooling System
- Natural Gas Water Heater
Listing and Financial Details
- Tax Lot 0129
- Assessor Parcel Number 53-000-IJ-0129-E0-C1012
Community Details
Overview
- $1,200 Capital Contribution Fee
- Association fees include common area maintenance, exterior building maintenance, lawn maintenance, management, road maintenance, snow removal, insurance
- Longstown Village Condominium Association Condos
- Longstown Village Subdivision
Amenities
- Common Area
- Community Center
- Party Room
Recreation
- Community Playground
Pet Policy
- Pets allowed on a case-by-case basis
Map
Home Values in the Area
Average Home Value in this Area
Tax History
| Year | Tax Paid | Tax Assessment Tax Assessment Total Assessment is a certain percentage of the fair market value that is determined by local assessors to be the total taxable value of land and additions on the property. | Land | Improvement |
|---|---|---|---|---|
| 2025 | $4,516 | $144,460 | $0 | $144,460 |
| 2024 | $4,338 | $144,460 | $0 | $144,460 |
| 2023 | $4,338 | $144,460 | $0 | $144,460 |
| 2022 | $4,338 | $144,460 | $0 | $144,460 |
| 2021 | $4,215 | $144,460 | $0 | $144,460 |
| 2020 | $4,215 | $144,460 | $0 | $144,460 |
| 2019 | $4,201 | $144,460 | $0 | $144,460 |
| 2018 | $4,179 | $144,460 | $0 | $144,460 |
| 2017 | $4,143 | $144,460 | $0 | $144,460 |
| 2016 | $0 | $144,460 | $0 | $144,460 |
| 2015 | -- | $144,460 | $0 | $144,460 |
| 2014 | -- | $144,460 | $0 | $144,460 |
Property History
| Date | Event | Price | List to Sale | Price per Sq Ft |
|---|---|---|---|---|
| 11/21/2025 11/21/25 | For Sale | $259,900 | -- | $174 / Sq Ft |
Purchase History
| Date | Type | Sale Price | Title Company |
|---|---|---|---|
| Deed | $173,000 | None Available | |
| Deed | $105,900 | -- |
Source: Bright MLS
MLS Number: PAYK2094200
APN: 53-000-IJ-0129.E0-C1012
- 4049 Woodspring Ln Unit 4049
- 1038 Hastings Blvd Unit 1038
- 4117 Woodspring Ln Unit 4117
- 950 Cape Horn Rd
- 3184 Old Dutch Ln
- 2410 Cape Horn Rd
- Emerald Plan at Greystone Preserve
- Rehoboth Plan at Greystone Preserve
- Brandywine II Plan at Greystone Preserve
- 3182 Old Dutch Ln
- Bradford Plan at Greystone Preserve
- Opal Plan at Greystone Preserve
- Sussex Plan at Greystone Preserve
- Ruby Plan at Greystone Preserve
- Frankford Plan at Greystone Preserve
- Pearl Plan at Greystone Preserve
- Salem Plan at Greystone Preserve
- Avondale Plan at Greystone Preserve
- Bristol II Plan at Greystone Preserve
- Hamilton Plan at Greystone Preserve
- 951 Cape Horn Rd
- 1084 Harmony Hill Ln Unit 49
- 1160 Blue Bird Ln Unit 22
- 2727 Hunt Club Dr Unit 70
- 2710 Equestrian Dr Unit 2710
- 2703 Equestrian Dr
- 3400 Eastern Blvd
- 100 Bridlewood Way
- 2475 Wharton Rd
- 2685 Carnegie Rd
- 3205 E Market St Unit H-04
- 50 Eisenhower Dr
- 21 S Northern Way
- 3883 E Market St
- 316 Avon Dr
- 622 Chapel Church Rd
- 139 Silver Spur Dr
- 330 Cadbury Dr
- 126 Hudson Blvd
- 210 Cadbury Dr
