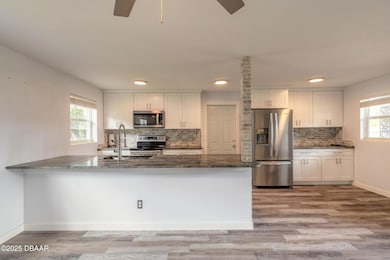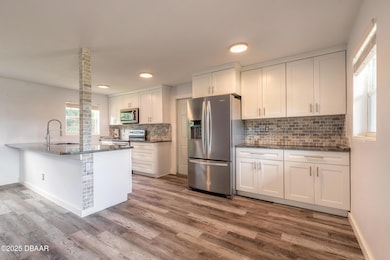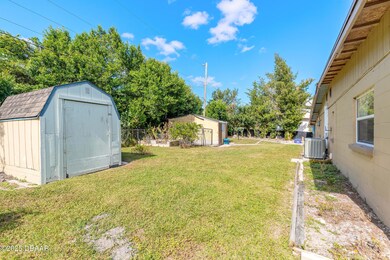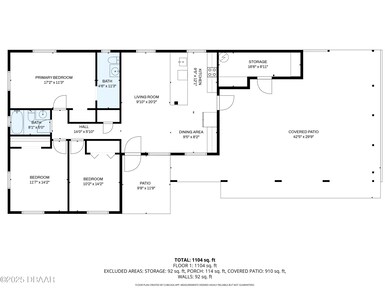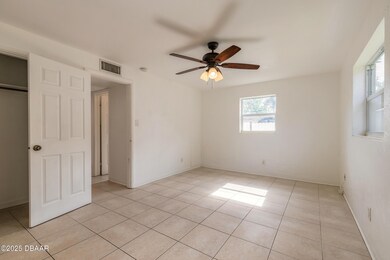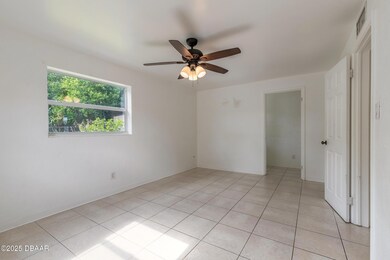1012 Highland Park Terrace Daytona Beach, FL 32117
Neighborhood K NeighborhoodEstimated payment $1,378/month
Highlights
- View of Trees or Woods
- No HOA
- Separate Outdoor Workshop
- Open Floorplan
- Double Convection Oven
- Attached Garage
About This Home
Live between the action and the ocean!
This charming 3-bedroom, 1.5-bath single-family home sits perfectly between the Tanger Outlets and the World's Most Famous Beach — Daytona Beach! Enjoy all the shopping, dining, and salt-air lifestyle just minutes from your doorstep. Step inside to a fresh 2023 modest remodel featuring an updated kitchen, Stainless Steel appliances and electrical upgrades. Easy-care vinyl plank flooring flows through the main living areas, with tile in the hallway, bedrooms, and baths — perfect for Florida living. Outside is a rare find — a massive 3-car carport, two storage sheds, garden area, fruit trees and a partially fenced backyard offering privacy, space, and endless versatility for toys, tools, pets, or parties. Whether you're a first-time buyer, vacation home seeker, or savvy investor — this location and setup checks all the boxes. Owner has current 4 Point, Wind Mitigation Reports for review and is offering 5k towards Buyer's Closing Cost.
Home Details
Home Type
- Single Family
Est. Annual Taxes
- $2,017
Year Built
- Built in 1960 | Remodeled
Lot Details
- 8,712 Sq Ft Lot
- East Facing Home
- Vinyl Fence
- Chain Link Fence
- Irregular Lot
Home Design
- Slab Foundation
- Metal Roof
- Block And Beam Construction
Interior Spaces
- 1,188 Sq Ft Home
- 1-Story Property
- Open Floorplan
- Ceiling Fan
- Living Room
- Dining Room
- Views of Woods
Kitchen
- Breakfast Bar
- Double Convection Oven
- Electric Range
- Microwave
- Dishwasher
- Disposal
Flooring
- Tile
- Vinyl
Bedrooms and Bathrooms
- 3 Bedrooms
- Walk-In Closet
- Primary bathroom on main floor
Laundry
- Laundry Room
- Laundry in Carport
- Laundry on main level
- Washer and Electric Dryer Hookup
Parking
- Attached Garage
- 3 Carport Spaces
Outdoor Features
- Patio
- Separate Outdoor Workshop
- Shed
Schools
- Westside Elementary School
- Hinson Middle School
- Mainland High School
Utilities
- Central Heating and Cooling System
- Electric Water Heater
- Septic Tank
- Cable TV Available
Community Details
- No Home Owners Association
- Ridgewood Ranch Estates Subdivision
Listing and Financial Details
- Assessor Parcel Number 5202-01-00-0190
Map
Home Values in the Area
Average Home Value in this Area
Tax History
| Year | Tax Paid | Tax Assessment Tax Assessment Total Assessment is a certain percentage of the fair market value that is determined by local assessors to be the total taxable value of land and additions on the property. | Land | Improvement |
|---|---|---|---|---|
| 2025 | $959 | $129,976 | $26,834 | $103,142 |
| 2024 | $959 | $78,428 | -- | -- |
| 2023 | $959 | $76,144 | $0 | $0 |
| 2022 | $922 | $73,926 | $0 | $0 |
| 2021 | $948 | $71,773 | $0 | $0 |
| 2020 | $938 | $70,782 | $0 | $0 |
| 2019 | $940 | $69,191 | $12,699 | $56,492 |
| 2018 | $1,327 | $59,878 | $11,429 | $48,449 |
| 2017 | $1,198 | $48,327 | $8,872 | $39,455 |
| 2016 | $1,129 | $44,586 | $0 | $0 |
| 2015 | $1,067 | $38,884 | $0 | $0 |
| 2014 | $958 | $31,492 | $0 | $0 |
Property History
| Date | Event | Price | List to Sale | Price per Sq Ft | Prior Sale |
|---|---|---|---|---|---|
| 11/06/2025 11/06/25 | For Sale | $230,000 | +624.4% | $194 / Sq Ft | |
| 10/22/2013 10/22/13 | Sold | $31,750 | 0.0% | $27 / Sq Ft | View Prior Sale |
| 09/24/2013 09/24/13 | Pending | -- | -- | -- | |
| 08/16/2013 08/16/13 | For Sale | $31,750 | -- | $27 / Sq Ft |
Purchase History
| Date | Type | Sale Price | Title Company |
|---|---|---|---|
| Quit Claim Deed | $100 | None Listed On Document | |
| Quit Claim Deed | $100 | None Listed On Document | |
| Warranty Deed | $100 | None Listed On Document | |
| Warranty Deed | $100 | None Listed On Document | |
| Personal Reps Deed | $225,000 | None Listed On Document | |
| Personal Reps Deed | $225,000 | None Listed On Document | |
| Special Warranty Deed | $31,750 | Attorney | |
| Special Warranty Deed | -- | None Available | |
| Trustee Deed | -- | None Available | |
| Interfamily Deed Transfer | -- | Attorney | |
| Quit Claim Deed | -- | -- | |
| Warranty Deed | $58,300 | -- | |
| Deed | $23,500 | -- |
Mortgage History
| Date | Status | Loan Amount | Loan Type |
|---|---|---|---|
| Previous Owner | $72,900 | New Conventional | |
| Previous Owner | $58,300 | No Value Available |
Source: Daytona Beach Area Association of REALTORS®
MLS Number: 1219719
APN: 5202-01-00-0190
- 1302 Westwood Dr
- 1336 Lpga Blvd
- 911 Shady Park Terrace
- 1434 Lpga Blvd
- 1412 Continental Dr
- 1231 Leon Ln
- 1233 Linda Ln
- 1224 10th St
- 1290 9th St Unit 604
- 1290 9th St Unit 507
- 1219 David Dr
- 1325 Laurel Dr
- 0 Derbyshire Rd
- 10th Derbyshire Rd
- 104 Heathrow Dr
- 1340 Continental Dr
- 1212 Leon Ln
- 1207 Pine Ridge Dr
- 227 Dahoon Holly Dr
- 109 Skyflower Cir
- 4 Starling Dr
- 232 Fountain Lake Blvd
- 1290 9th St Unit 103
- 1290 9th St Unit 501
- 1290 9th St Unit 30
- 109 Heathrow Dr
- 109 Skyflower Cir
- 1600 Lpga Blvd
- 1088 10th St
- 1851 Lpga Blvd
- 1851 Lpga Blvd Unit 10109.1412250
- 1851 Lpga Blvd Unit 3303.1412248
- 1851 Lpga Blvd Unit 10104.1412249
- 1851 Lpga Blvd Unit 12308.1412251
- 1851 Lpga Blvd Unit 13304.1412252
- 887 E Colonial Cir
- 843 E Colonial Cir
- 1500 Alexis Ave
- 1079 N Gertrude Ct
- 875 Derbyshire Rd

