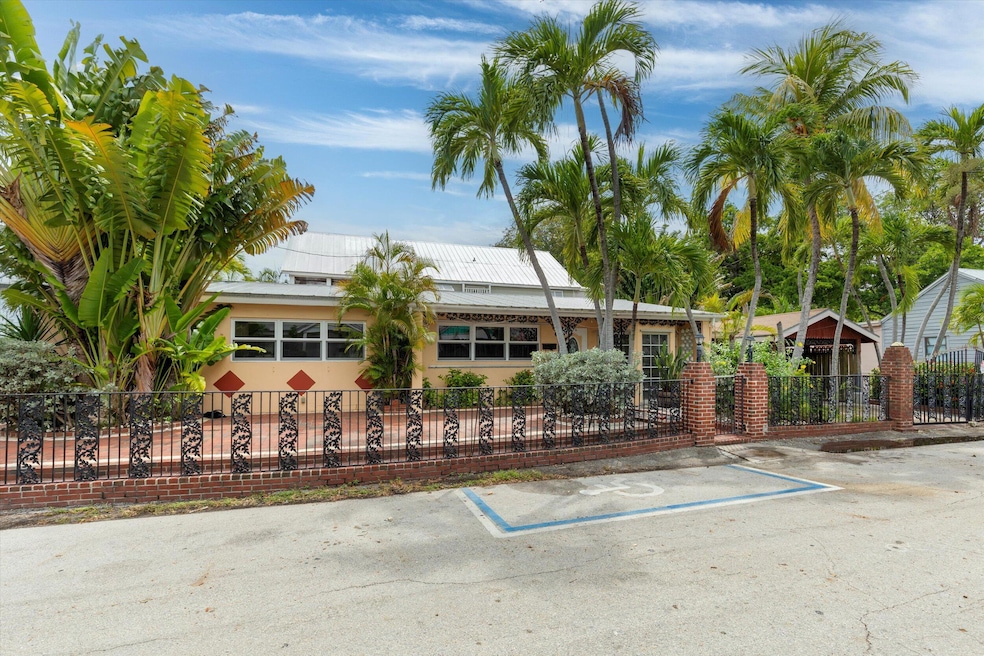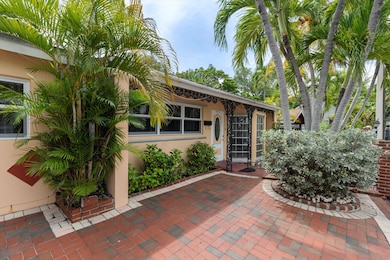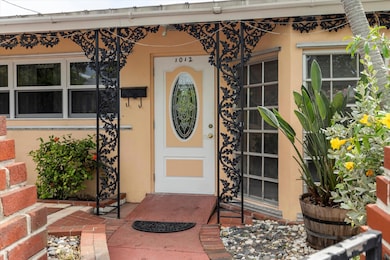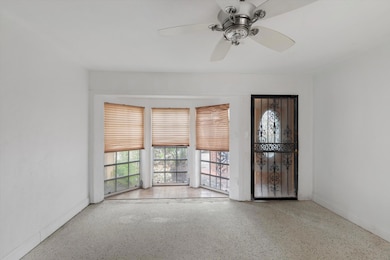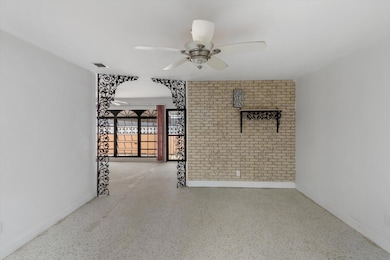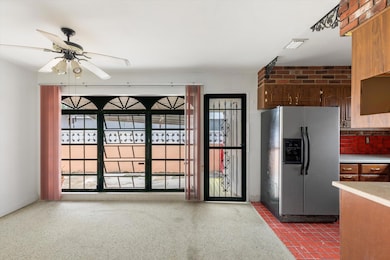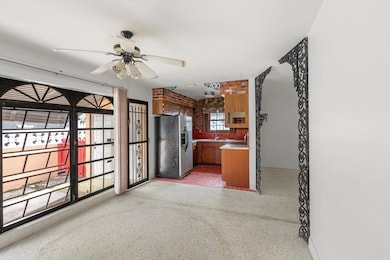
1012 Howe St Key West, FL 33040
Old Town NeighborhoodEstimated payment $8,713/month
Highlights
- Deck
- Shutters
- Laundry Room
- No HOA
- Impact Glass
- Handicap Accessible
About This Home
Historic Bahama Village Corner GemNestled in the heart of Key West's iconic Bahama Village, this thoughtfully maintained home blends timeless island character with modern convenience. Positioned on a rare, oversized corner lot, it offers the kind of space and privacy rarely found in this walkable, historic neighborhood.Step inside to discover terrazzo flooring, cedar-lined closets, custom kitchen cabinetry, and a stunning floor-to-ceiling bay window nook--perfect for a cozy reading spot or indoor garden. Outside, a tiled front porch with wrought iron detail overlooks lush tropical landscaping, creating the ideal space for morning coffee or evening gatherings.Upgrades include aluminum impact windows, storm doors, new ceiling fans, a covered carport, exterior laundry room, and a brand new 15.2 SEER Rheem HVAC system for year-round comfort.This property is more than a home--it's a lifestyle. Walk to the neighborhood's vibrant restaurants, beaches, and cultural landmarks while enjoying the quiet retreat of your own private corner lot. An exceptional opportunity for buyers seeking Key West charm, modern updates, and long-term value.
Home Details
Home Type
- Single Family
Est. Annual Taxes
- $1,581
Year Built
- Built in 1963
Lot Details
- 3,979 Sq Ft Lot
- Privacy Fence
Parking
- Carport
Home Design
- Shingle Roof
Interior Spaces
- 1,225 Sq Ft Home
- Ceiling Fan
- Shutters
- Utility Room
- Laundry Room
- Terrazzo Flooring
- Oven
Bedrooms and Bathrooms
- 3 Bedrooms
- 2 Full Bathrooms
Home Security
- Impact Glass
- Fire and Smoke Detector
Accessible Home Design
- Handicap Accessible
- Accessible Ramps
Outdoor Features
- Deck
Utilities
- Forced Air Heating and Cooling System
- Public Hookup Available For Sewer
Community Details
- No Home Owners Association
- Old Town Unlisted Subdivision
Listing and Financial Details
- Assessor Parcel Number 00026830-000000
Map
Home Values in the Area
Average Home Value in this Area
Tax History
| Year | Tax Paid | Tax Assessment Tax Assessment Total Assessment is a certain percentage of the fair market value that is determined by local assessors to be the total taxable value of land and additions on the property. | Land | Improvement |
|---|---|---|---|---|
| 2024 | $1,541 | $180,096 | -- | -- |
| 2023 | $1,541 | $174,851 | $0 | $0 |
| 2022 | $1,505 | $169,759 | $0 | $0 |
| 2021 | $1,511 | $164,815 | $0 | $0 |
| 2020 | $1,484 | $162,540 | $0 | $0 |
| 2019 | $1,457 | $158,886 | $0 | $0 |
| 2018 | $1,444 | $155,924 | $0 | $0 |
| 2017 | $1,432 | $152,717 | $0 | $0 |
| 2016 | $1,457 | $149,576 | $0 | $0 |
| 2015 | -- | $148,536 | $0 | $0 |
| 2014 | -- | $147,357 | $0 | $0 |
Property History
| Date | Event | Price | Change | Sq Ft Price |
|---|---|---|---|---|
| 07/05/2025 07/05/25 | For Sale | $1,575,000 | -- | $1,286 / Sq Ft |
Purchase History
| Date | Type | Sale Price | Title Company |
|---|---|---|---|
| Quit Claim Deed | -- | None Listed On Document | |
| Quit Claim Deed | -- | None Listed On Document | |
| Warranty Deed | -- | None Listed On Document |
Similar Homes in Key West, FL
Source: Marathon and Lower Keys Association of REALTORS®
MLS Number: 615685
APN: 00026830-000000
- 206 Truman Ave
- 205 Virginia St
- 909 & 913 Thomas St
- 304 Amelia St
- 906 Williams Alley
- 1102 Whitehead St
- 813 Thomas St
- 415 Julia St
- 817 Terry Ln
- 414 Virginia St
- 810 Terry Ln
- 1202 Whitehead St
- 718 Chapman Ln
- 720 Emma St
- 715 Chapman Ln
- 713 Emma St Unit 1
- 405 Petronia St
- 1075 Duval St Unit R10
- 620 Thomas St Unit 176
- 620 Thomas St Unit 152
- 750 Fort St
- 709 Emma St Unit 1
- 600 Whitehead St Unit C-4
- 417 Southard St Unit A
- 908 Elizabeth St Unit 4
- 1209 William St Unit 1
- 844 Olivia St
- 801 Waddell Ave Unit 2
- 726 Eaton St
- 710 Caroline St
- 1504 Flagler Ave
- 1504 Flagler Ave
- 0 Patricia St
- 2005 Fogarty Ave
- 2001 Flagler Ave
- 1800 Atlantic Blvd Unit 122C
- 2214 Seidenberg Ave
- 2401 Patterson Ave Unit 102
- 2401 Patterson Ave Unit 101
- 1608 Venetian Dr
