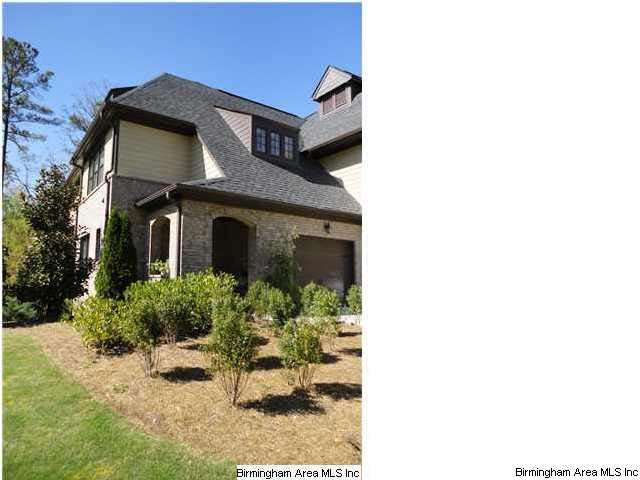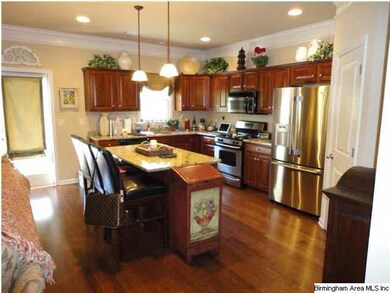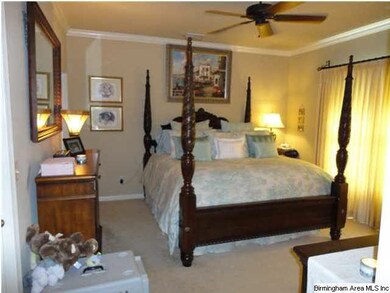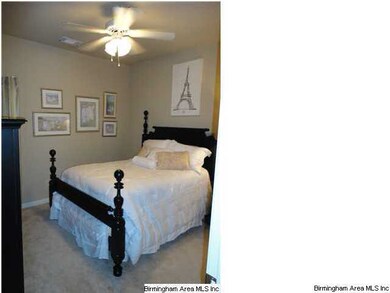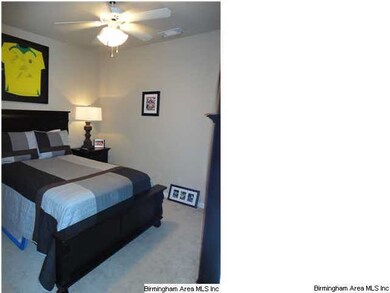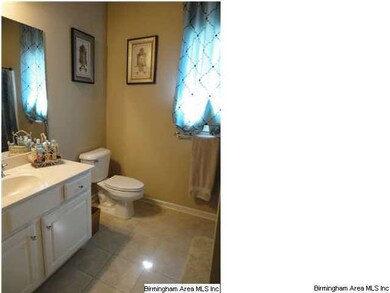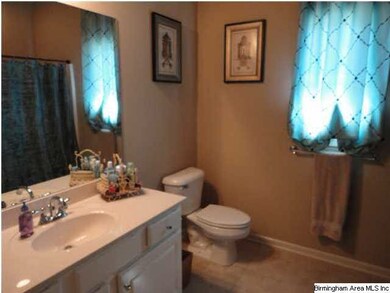
1012 Inverness Cove Way Birmingham, AL 35242
North Shelby County NeighborhoodHighlights
- In Ground Pool
- Deck
- Attic
- Greystone Elementary School Rated A
- Wood Flooring
- Corner Lot
About This Home
As of August 2024Beautiful 2 story 3BR 3.5 Ba townhome with full finished basement and many upgrades!! Main Level with hardwood floors, crown molding, recessed lighting, dining room, great room, kitchen with stainless appliances, and deck off great room. Full finished basement with bonus room, full bath, and wet bar. Covered patio off of bonus room down stairs with a fenced in rear yard.
Last Agent to Sell the Property
Scott Howell
The Brokerage LLC License #000071599 Listed on: 02/17/2013
Townhouse Details
Home Type
- Townhome
Est. Annual Taxes
- $2,603
Year Built
- 2006
Lot Details
- Fenced Yard
- Sprinkler System
- Few Trees
HOA Fees
- $150 Monthly HOA Fees
Parking
- 1 Car Garage
- Garage on Main Level
Home Design
- HardiePlank Siding
Interior Spaces
- 2-Story Property
- Wet Bar
- Smooth Ceilings
- Ceiling Fan
- Ventless Fireplace
- Gas Fireplace
- Double Pane Windows
- Window Treatments
- Insulated Doors
- Great Room with Fireplace
- Dining Room
- Play Room
- Utility Room Floor Drain
- Finished Basement
- Basement Fills Entire Space Under The House
- Pull Down Stairs to Attic
- Home Security System
Kitchen
- Breakfast Bar
- Stove
- Built-In Microwave
- Dishwasher
- Stainless Steel Appliances
- Kitchen Island
- Stone Countertops
- Disposal
Flooring
- Wood
- Carpet
- Tile
Bedrooms and Bathrooms
- 3 Bedrooms
- Primary Bedroom Upstairs
- Walk-In Closet
- Bathtub and Shower Combination in Primary Bathroom
- Garden Bath
- Separate Shower
- Linen Closet In Bathroom
Laundry
- Laundry Room
- Laundry on upper level
- Washer and Electric Dryer Hookup
Outdoor Features
- In Ground Pool
- Deck
- Patio
- Porch
Utilities
- Two cooling system units
- Forced Air Heating and Cooling System
- Two Heating Systems
- Dual Heating Fuel
- Heating System Uses Gas
- Underground Utilities
- Gas Water Heater
Listing and Financial Details
- Assessor Parcel Number 10-1-02-0-011-001.000
Community Details
Recreation
- Community Pool
- Park
- Trails
Additional Features
- Community Barbecue Grill
Ownership History
Purchase Details
Home Financials for this Owner
Home Financials are based on the most recent Mortgage that was taken out on this home.Purchase Details
Home Financials for this Owner
Home Financials are based on the most recent Mortgage that was taken out on this home.Purchase Details
Home Financials for this Owner
Home Financials are based on the most recent Mortgage that was taken out on this home.Purchase Details
Home Financials for this Owner
Home Financials are based on the most recent Mortgage that was taken out on this home.Purchase Details
Home Financials for this Owner
Home Financials are based on the most recent Mortgage that was taken out on this home.Purchase Details
Purchase Details
Purchase Details
Home Financials for this Owner
Home Financials are based on the most recent Mortgage that was taken out on this home.Purchase Details
Home Financials for this Owner
Home Financials are based on the most recent Mortgage that was taken out on this home.Similar Homes in Birmingham, AL
Home Values in the Area
Average Home Value in this Area
Purchase History
| Date | Type | Sale Price | Title Company |
|---|---|---|---|
| Warranty Deed | $377,500 | None Listed On Document | |
| Warranty Deed | $328,650 | None Listed On Document | |
| Warranty Deed | $328,650 | None Available | |
| Warranty Deed | $225,000 | None Available | |
| Warranty Deed | $205,000 | None Available | |
| Warranty Deed | -- | None Available | |
| Warranty Deed | $240,000 | None Available | |
| Corporate Deed | $223,315 | None Available | |
| Corporate Deed | $241,788 | None Available |
Mortgage History
| Date | Status | Loan Amount | Loan Type |
|---|---|---|---|
| Open | $310,000 | New Conventional | |
| Previous Owner | $262,920 | New Conventional | |
| Previous Owner | $262,920 | New Conventional | |
| Previous Owner | $202,500 | New Conventional | |
| Previous Owner | $164,000 | New Conventional | |
| Previous Owner | $194,000 | Unknown | |
| Previous Owner | $25,000 | Credit Line Revolving | |
| Previous Owner | $178,652 | Purchase Money Mortgage | |
| Previous Owner | $176,000 | Fannie Mae Freddie Mac |
Property History
| Date | Event | Price | Change | Sq Ft Price |
|---|---|---|---|---|
| 08/14/2024 08/14/24 | Sold | $377,500 | -1.4% | $143 / Sq Ft |
| 07/28/2024 07/28/24 | Pending | -- | -- | -- |
| 07/19/2024 07/19/24 | Price Changed | $382,900 | -2.7% | $146 / Sq Ft |
| 07/12/2024 07/12/24 | Price Changed | $393,500 | -1.4% | $150 / Sq Ft |
| 06/26/2024 06/26/24 | For Sale | $399,000 | +21.4% | $152 / Sq Ft |
| 01/14/2022 01/14/22 | Sold | $328,650 | +3.0% | $125 / Sq Ft |
| 12/10/2021 12/10/21 | For Sale | $319,000 | +41.8% | $121 / Sq Ft |
| 12/30/2015 12/30/15 | Sold | $225,000 | 0.0% | $128 / Sq Ft |
| 11/10/2015 11/10/15 | Pending | -- | -- | -- |
| 10/31/2015 10/31/15 | For Sale | $225,000 | +9.8% | $128 / Sq Ft |
| 06/04/2013 06/04/13 | Sold | $205,000 | -9.7% | -- |
| 04/20/2013 04/20/13 | Pending | -- | -- | -- |
| 02/17/2013 02/17/13 | For Sale | $227,000 | -- | -- |
Tax History Compared to Growth
Tax History
| Year | Tax Paid | Tax Assessment Tax Assessment Total Assessment is a certain percentage of the fair market value that is determined by local assessors to be the total taxable value of land and additions on the property. | Land | Improvement |
|---|---|---|---|---|
| 2024 | $2,603 | $39,140 | $0 | $0 |
| 2023 | $2,404 | $36,620 | $0 | $0 |
| 2022 | $2,160 | $33,100 | $0 | $0 |
| 2021 | $1,970 | $30,240 | $0 | $0 |
| 2020 | $1,810 | $27,840 | $0 | $0 |
| 2019 | $1,669 | $25,720 | $0 | $0 |
| 2017 | $1,721 | $26,500 | $0 | $0 |
| 2015 | $1,262 | $19,600 | $0 | $0 |
| 2014 | $1,280 | $19,860 | $0 | $0 |
Agents Affiliated with this Home
-

Seller's Agent in 2024
Jeff Richardson
RealtySouth
(205) 879-6330
17 in this area
122 Total Sales
-

Buyer's Agent in 2024
Leighton Harbuck
ARC Realty - Hoover
(205) 222-9117
50 in this area
187 Total Sales
-

Seller's Agent in 2022
Jenny St John
Keller Williams Realty Vestavia
(205) 745-0760
32 in this area
104 Total Sales
-

Seller Co-Listing Agent in 2022
Marc St John
Keller Williams Realty Vestavia
(205) 470-3454
19 in this area
73 Total Sales
-

Seller's Agent in 2015
Tami Hallman
Keller Williams Realty Vestavia
(205) 223-9576
11 in this area
212 Total Sales
-

Buyer's Agent in 2015
Gary DeLamar
RealtySouth
(205) 835-2916
5 in this area
32 Total Sales
Map
Source: Greater Alabama MLS
MLS Number: 554643
APN: 10-1-02-0-011-001-000
- 1065 Inverness Cove Way
- 2528 Inverness Point Dr Unit 913
- 5501 Afton Dr
- 181 Cambrian Way Unit 181
- 102 Cambrian Way
- 321 Heath Dr
- 325 Heath Dr
- 327 Heath Dr Unit 327
- 1186 Inverness Cove Way
- 2048 Glen Eagle Ln
- 3041 Old Stone Dr
- 3204 Woodford Way
- 3007 Old Stone Dr
- 5000 Cameron Rd
- 308 Bradberry Ln
- 5425 Woodford Dr
- 3437 Charing Wood Ln
- 3329 Shetland Trace
- 3405 Falcon Wood Ln
- 3400 Autumn Haze Ln
