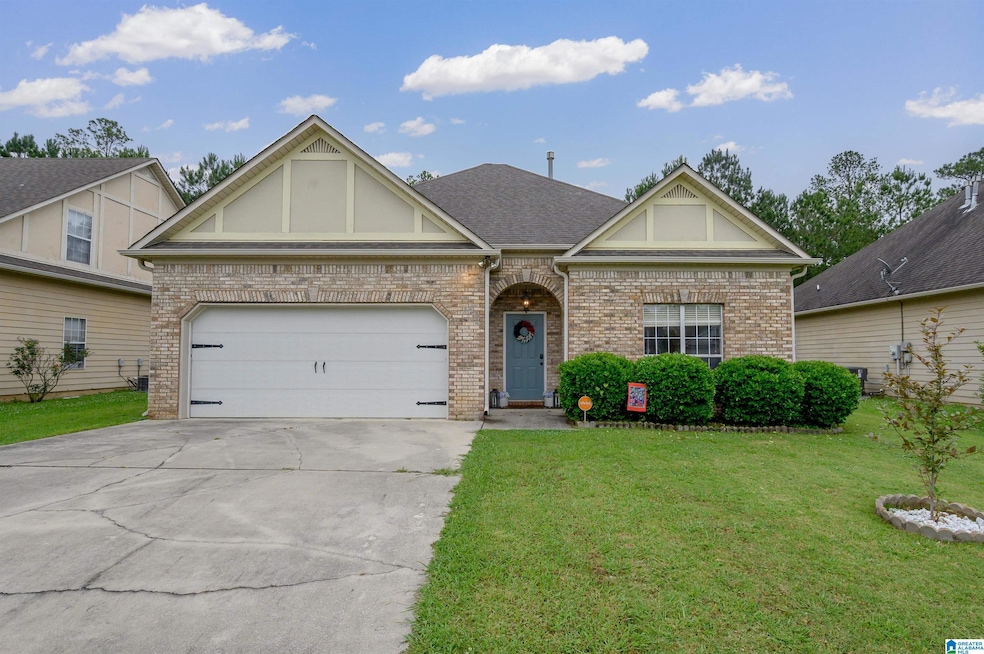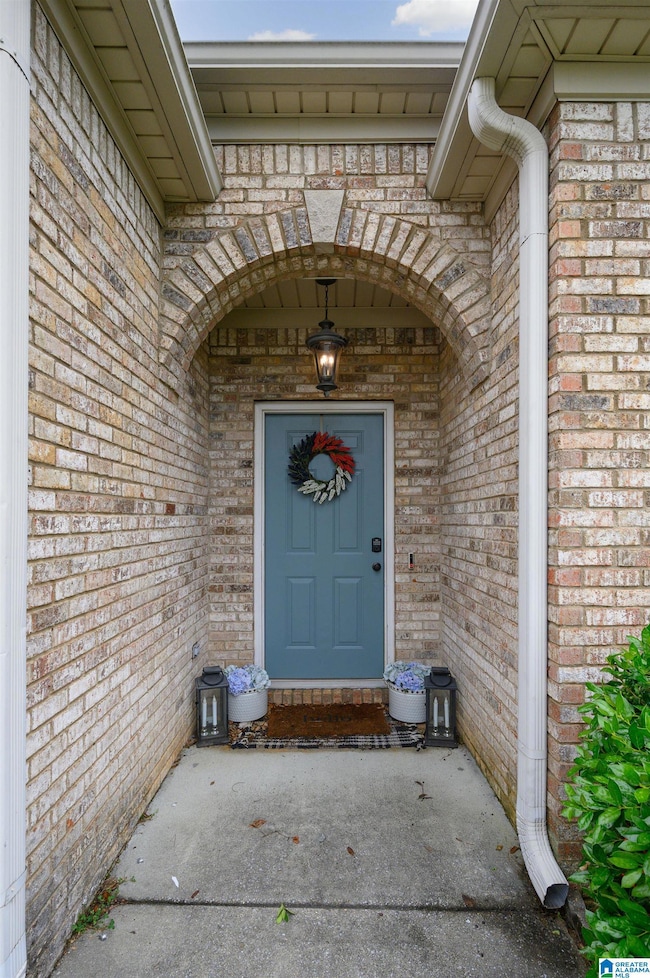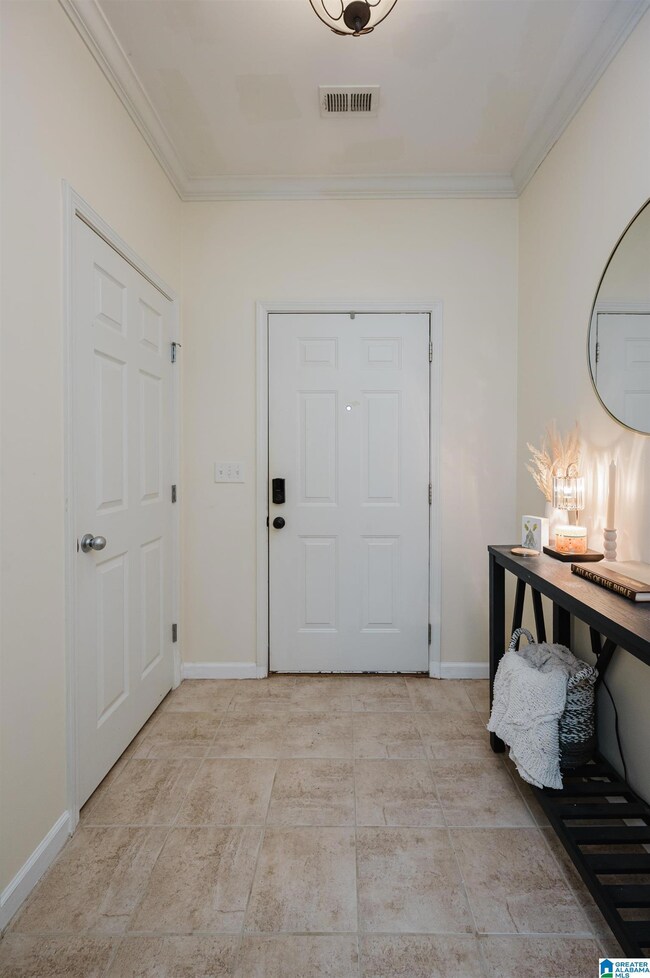
1012 Kerry Dr Calera, AL 35040
Estimated payment $1,460/month
Highlights
- Cathedral Ceiling
- Wood Flooring
- Covered Patio or Porch
- Calera Elementary School Rated A
- Attic
- Fenced Yard
About This Home
Welcome home to this well-maintained 3-bedroom, 2-bath home offering comfort and convenience—all on one level. Inside, you'll find durable LVP flooring throughout. A nice size, open living room with a gas fireplace. The kitchen features stainless steel appliances, an eating area, and access to the back patio—great for outdoor meals or morning coffee.The master bedroom features a tray ceiling, walk-in closet, and private bathroom. Two additional bedrooms share a second full bath. Out back, enjoy a new flat backyard that's a fenced-in yard. Located minutes from schools, shopping, and I-65, this home offers easy living in a convenient Calera location.
Home Details
Home Type
- Single Family
Est. Annual Taxes
- $1,271
Year Built
- Built in 2005
Lot Details
- 7,405 Sq Ft Lot
- Fenced Yard
- Interior Lot
- Few Trees
HOA Fees
- $21 Monthly HOA Fees
Parking
- 2 Car Garage
- 4 Carport Spaces
- Front Facing Garage
- On-Street Parking
Home Design
- Brick Exterior Construction
- Slab Foundation
- Vinyl Siding
Interior Spaces
- 1,601 Sq Ft Home
- 1-Story Property
- Smooth Ceilings
- Cathedral Ceiling
- Ceiling Fan
- Self Contained Fireplace Unit Or Insert
- Gas Fireplace
- Double Pane Windows
- Window Treatments
- Living Room with Fireplace
- Dining Room
- Pull Down Stairs to Attic
- Home Security System
Kitchen
- Breakfast Bar
- Electric Oven
- Dishwasher
- ENERGY STAR Qualified Appliances
- Laminate Countertops
Flooring
- Wood
- Carpet
- Tile
Bedrooms and Bathrooms
- 3 Bedrooms
- Walk-In Closet
- 2 Full Bathrooms
- Split Vanities
- Bathtub and Shower Combination in Primary Bathroom
- Garden Bath
- Separate Shower
- Linen Closet In Bathroom
Laundry
- Laundry Room
- Laundry on main level
- Washer and Electric Dryer Hookup
Schools
- Calera Elementary And Middle School
- Calera High School
Utilities
- Central Heating and Cooling System
- Heating System Uses Gas
- Programmable Thermostat
- Underground Utilities
- Gas Water Heater
Additional Features
- ENERGY STAR/CFL/LED Lights
- Covered Patio or Porch
Listing and Financial Details
- Visit Down Payment Resource Website
- Assessor Parcel Number 28-5-16-2-010-004.000
Map
Home Values in the Area
Average Home Value in this Area
Tax History
| Year | Tax Paid | Tax Assessment Tax Assessment Total Assessment is a certain percentage of the fair market value that is determined by local assessors to be the total taxable value of land and additions on the property. | Land | Improvement |
|---|---|---|---|---|
| 2024 | $1,271 | $23,540 | $0 | $0 |
| 2023 | $1,206 | $23,100 | $0 | $0 |
| 2022 | $983 | $18,960 | $0 | $0 |
| 2021 | $852 | $16,540 | $0 | $0 |
| 2020 | $774 | $15,100 | $0 | $0 |
| 2019 | $766 | $14,940 | $0 | $0 |
| 2017 | $738 | $14,420 | $0 | $0 |
| 2015 | $781 | $14,460 | $0 | $0 |
| 2014 | $775 | $14,360 | $0 | $0 |
Property History
| Date | Event | Price | Change | Sq Ft Price |
|---|---|---|---|---|
| 07/22/2025 07/22/25 | Price Changed | $245,000 | -3.9% | $153 / Sq Ft |
| 06/25/2025 06/25/25 | Price Changed | $255,000 | -3.8% | $159 / Sq Ft |
| 05/29/2025 05/29/25 | For Sale | $265,000 | +32.5% | $166 / Sq Ft |
| 11/07/2022 11/07/22 | Sold | $200,000 | -3.6% | $125 / Sq Ft |
| 09/24/2022 09/24/22 | For Sale | $207,500 | +66.1% | $130 / Sq Ft |
| 11/04/2015 11/04/15 | Sold | $124,900 | -10.7% | $78 / Sq Ft |
| 09/27/2015 09/27/15 | Pending | -- | -- | -- |
| 02/12/2015 02/12/15 | For Sale | $139,900 | -- | $87 / Sq Ft |
Purchase History
| Date | Type | Sale Price | Title Company |
|---|---|---|---|
| Warranty Deed | $200,000 | -- | |
| Warranty Deed | $124,900 | None Available | |
| Warranty Deed | -- | None Available | |
| Survivorship Deed | -- | None Available | |
| Survivorship Deed | $148,900 | -- |
Mortgage History
| Date | Status | Loan Amount | Loan Type |
|---|---|---|---|
| Open | $194,000 | Balloon | |
| Previous Owner | $122,637 | FHA | |
| Previous Owner | $105,600 | Unknown | |
| Closed | $8,000 | No Value Available |
Similar Homes in Calera, AL
Source: Greater Alabama MLS
MLS Number: 21420216
APN: 28-5-16-2-010-004-000
- 2067 Kerry Cir
- 134 Mayfair Ln
- 500 Camden Cove Cir
- 600 Klynes Dr
- 0 Whippoorwill Ln Unit 1 21396661
- 137 Hermitage Ln
- Plan 2020 at Emerald Ridge
- Plan 1700 at Emerald Ridge
- Plan 1665 at Emerald Ridge
- Plan 1525 at Emerald Ridge
- Plan 1348 at Emerald Ridge
- 00 Highway 31 Unit 1
- 117 Renwick Ln
- 330 Clear Creek Ln
- 270 Addison Dr
- 323 Clear Creek Ln
- 375 18th St
- 0 Highway 213 Unit 21412917
- 1017 Emerald Ridge Dr
- 1040 Pearl Place
- 316 Camden Cove Cir
- 328 Camden Cove Cir
- 213 Hampton Dr
- 104 Hermitage Ln
- 108 Rosegate Dr
- 540 Camden Loop
- 217 Addison Dr
- 1114 Emerald Ridge Dr
- 2160 15th St
- 450 Marsh Cir
- 601 Enclave Ln
- 296 Ivy Hills Cir
- 140 Greenwood Cir
- 363 Ivy Hills Cir
- 192 Stonebriar Dr
- 640 Koslin Ct
- 124124 Rossburg Dr
- 124 Rossburg Dr
- 2070 Rossburg Place
- 118 Cove Landing






