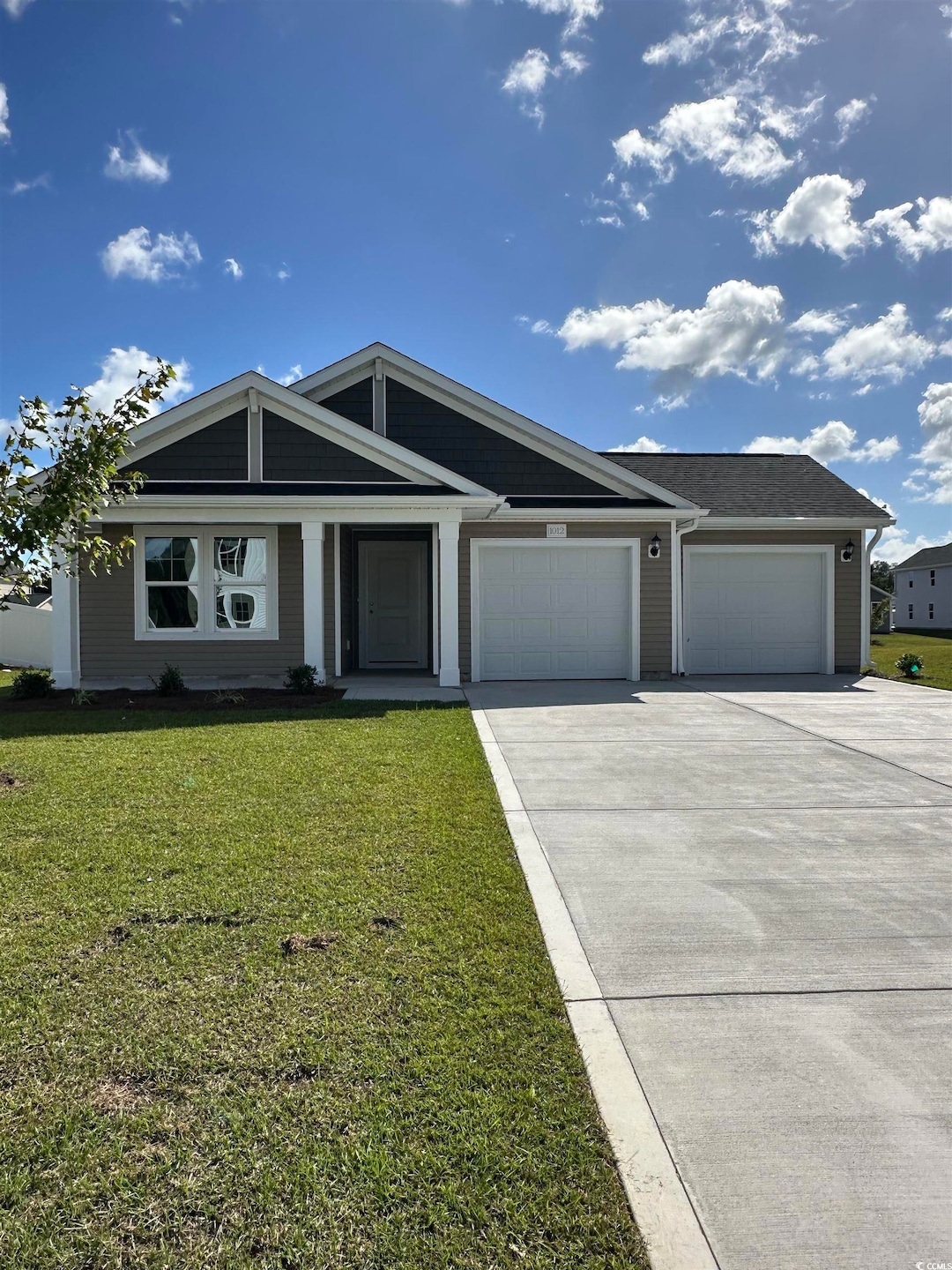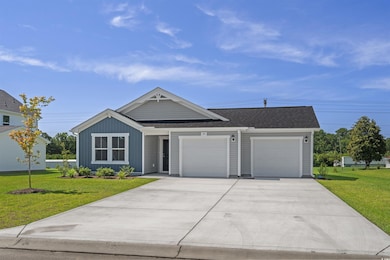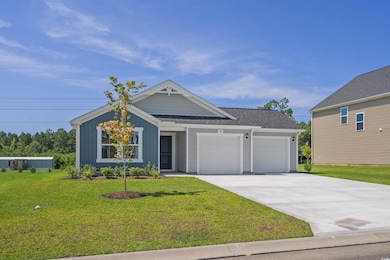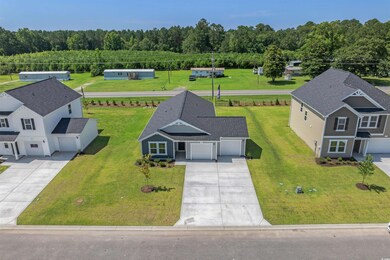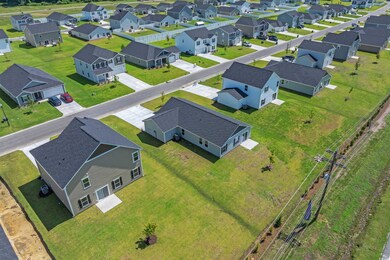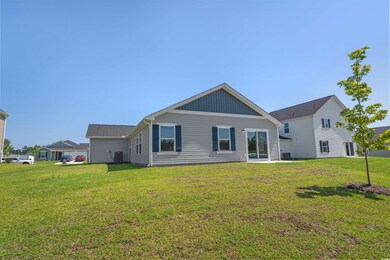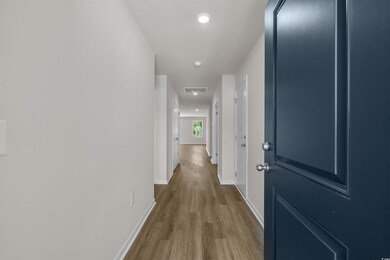1012 Kinness Dr Conway, SC 29527
Estimated payment $1,698/month
Highlights
- New Construction
- Ranch Style House
- Den
- Conway Elementary School Rated A-
- Solid Surface Countertops
- Breakfast Area or Nook
About This Home
Your New Beginning Starts Here – The Vantage Plan at Rivertown Landing Experience easy living in the beautifully crafted Vantage Plan —a thoughtfully designed ranch-style home offering 3 bedrooms, 2 full baths. With its clean lines, open layout, and modern finishes, this home combines comfort, functionality, and style. Step into a spacious family room that flows effortlessly into the casual dining area and bright kitchen—perfect for entertaining or cozy nights in. The kitchen is a showstopper, featuring sleek granite countertops, stainless steel appliances, shaker-style cabinetry, and a large island that doubles as a prep station and gathering spot. Unwind in your private backyard oasis with a relaxing back patio—ideal for morning coffee, evening cocktails, or weekend BBQs. Key Features: • 3 bedrooms • Open-Concept Living & Dining • Granite Kitchen Island & Stainless Appliances • Private Back Patio with large backyard • Low-Maintenance New Construction Why Choose Rivertown Landing? This vibrant new community in Conway, SC offers affordable homeownership with low HOA fees and a lifestyle that’s second to none. Cruise around in your golf cart, enjoy a bike ride, or take a leisurely walk through the neighborhood’s scenic streets. Located just minutes from historic downtown Conway, Rivertown Landing puts you close to charming shops, local restaurants, and the beautiful Waccamaw Riverwalk—perfect for enjoying South Carolina’s natural beauty and small-town charm. Act now—this is your chance to own new at a price that fits your budget. Come explore Rivertown Landing and fall in love with the Vantage Plan today. - Schedule your tour today—your next chapter begins here! PICTURES ARE FOR REPRESENTATION ONLY***
Home Details
Home Type
- Single Family
Year Built
- Built in 2025 | New Construction
Lot Details
- 10,019 Sq Ft Lot
- Rectangular Lot
- Property is zoned SF 10
HOA Fees
- $40 Monthly HOA Fees
Parking
- 2 Car Attached Garage
- Garage Door Opener
Home Design
- Ranch Style House
- Slab Foundation
- Vinyl Siding
Interior Spaces
- 1,519 Sq Ft Home
- Open Floorplan
- Dining Area
- Den
- Pull Down Stairs to Attic
- Fire and Smoke Detector
- Washer and Dryer Hookup
Kitchen
- Breakfast Area or Nook
- Breakfast Bar
- Range
- Dishwasher
- Stainless Steel Appliances
- Solid Surface Countertops
- Disposal
Flooring
- Carpet
- Luxury Vinyl Tile
Bedrooms and Bathrooms
- 3 Bedrooms
- Bathroom on Main Level
- 2 Full Bathrooms
Schools
- Conway Elementary School
- Conway Middle School
- Conway High School
Utilities
- Central Heating and Cooling System
- Underground Utilities
- Water Heater
Additional Features
- No Carpet
- Patio
- Outside City Limits
Community Details
- Association fees include electric common, manager, common maint/repair, legal and accounting
- Built by Dream Finders Homes
- The community has rules related to allowable golf cart usage in the community
Listing and Financial Details
- Home warranty included in the sale of the property
Map
Home Values in the Area
Average Home Value in this Area
Property History
| Date | Event | Price | List to Sale | Price per Sq Ft | Prior Sale |
|---|---|---|---|---|---|
| 07/24/2025 07/24/25 | Sold | $289,350 | 0.0% | $191 / Sq Ft | View Prior Sale |
| 07/19/2025 07/19/25 | Off Market | $289,350 | -- | -- | |
| 06/23/2025 06/23/25 | For Sale | $289,350 | -- | $191 / Sq Ft |
Source: Coastal Carolinas Association of REALTORS®
MLS Number: 2518282
- 1009 Kinness Dr
- 12 Cape Point Dr
- 1005 Kinness Dr
- 36 Cape Point Dr
- 21 Cape Point Dr
- 1008 Kinness Dr
- 25 Cape Point Dr
- 32 Cape Point Dr
- 1024 Kinness Dr
- 40 Cape Point Dr
- Vision Plan at Rivertown Landing
- Prelude Plan at Rivertown Landing
- Embark Plan at Rivertown Landing
- Vantage Plan at Rivertown Landing
- Venture Plan at Rivertown Landing
- Engage Plan at Rivertown Landing
- Wayfare Plan at Rivertown Landing
- Efficient Plan at Rivertown Landing
- 1052 Kinness Dr
- 1021 Kinness Dr
- 73 Cape Point Dr
- 317 Bryant Park Ct
- 2839 Green Pond Cir
- 1301 American Shad St
- 1133 Blueback Herring Way
- 1801 Ernest Finney Ave
- 1016 Moen Loop Unit Lot 5
- 1076 Moen Loop Unit Lot 20
- 1072 Moen Loop Unit Lot 19
- 1068 Moen Loop Unit Lot 18
- 1056 Moen Loop Unit Lot 15
- 1064 Moen Loop Unit Lot 17
- 1060 Moen Loop Unit Lot 16
- 1703 Wright Blvd
- TBD 16th Ave Unit adjacent to United C
- 1517 Tinkertown Ave Unit B
- 2407 James St Unit 302
- 4890 S Carolina 319
- 3410 Longwood Ln
- 105 Clover Walk Dr
