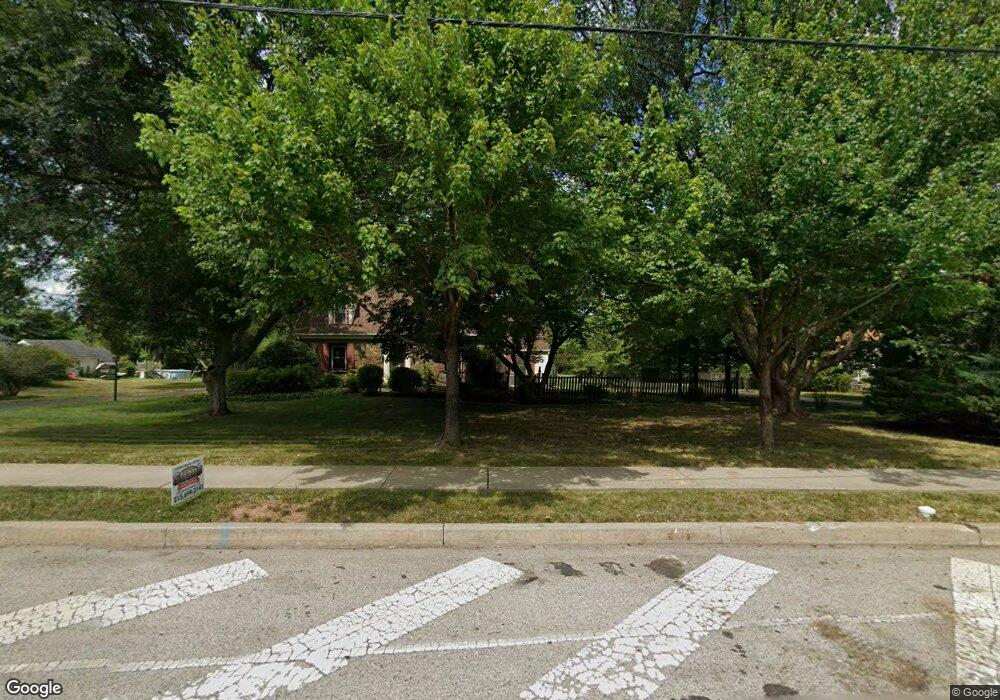1012 Lansdale Ave Unit A Lansdale, PA 19446
Estimated Value: $787,000 - $1,366,000
7
Beds
6
Baths
4,737
Sq Ft
$220/Sq Ft
Est. Value
About This Home
This home is located at 1012 Lansdale Ave Unit A, Lansdale, PA 19446 and is currently estimated at $1,042,098, approximately $219 per square foot. 1012 Lansdale Ave Unit A is a home located in Montgomery County with nearby schools including Bridle Path Elementary School, Penndale Middle School, and North Penn Senior High School.
Ownership History
Date
Name
Owned For
Owner Type
Purchase Details
Closed on
Jul 31, 2025
Sold by
Everett Nicole C and Everett Maria M
Bought by
Everett Maria M and Everett Howard T
Current Estimated Value
Home Financials for this Owner
Home Financials are based on the most recent Mortgage that was taken out on this home.
Original Mortgage
$502,000
Outstanding Balance
$501,561
Interest Rate
6.67%
Mortgage Type
New Conventional
Estimated Equity
$540,537
Purchase Details
Closed on
Aug 3, 2016
Sold by
Giambattista Michael A and Giambattista Tina L
Bought by
Everett Howard T and Everett Maria M
Home Financials for this Owner
Home Financials are based on the most recent Mortgage that was taken out on this home.
Original Mortgage
$480,000
Interest Rate
3.37%
Mortgage Type
New Conventional
Purchase Details
Closed on
Sep 18, 2009
Sold by
Giambattista Tina L and Rio Dolores A
Bought by
Rio Dolores A and Rio Carl R
Purchase Details
Closed on
Sep 26, 2006
Sold by
Not Provided
Bought by
Not Provided
Home Financials for this Owner
Home Financials are based on the most recent Mortgage that was taken out on this home.
Original Mortgage
$400,000
Interest Rate
6.47%
Purchase Details
Closed on
Jul 7, 2005
Sold by
Mar Cor Enter Lp and Blum Robert
Bought by
Jvd Carpentry & Cabinetry Llc
Home Financials for this Owner
Home Financials are based on the most recent Mortgage that was taken out on this home.
Original Mortgage
$960,000
Interest Rate
5.59%
Mortgage Type
Future Advance Clause Open End Mortgage
Create a Home Valuation Report for This Property
The Home Valuation Report is an in-depth analysis detailing your home's value as well as a comparison with similar homes in the area
Home Values in the Area
Average Home Value in this Area
Purchase History
| Date | Buyer | Sale Price | Title Company |
|---|---|---|---|
| Everett Maria M | -- | Brokers Abstract And Search Co | |
| Everett Howard T | $740,000 | None Available | |
| Rio Dolores A | -- | None Available | |
| Not Provided | $712,000 | None Available | |
| Jvd Carpentry & Cabinetry Llc | $380,000 | -- |
Source: Public Records
Mortgage History
| Date | Status | Borrower | Loan Amount |
|---|---|---|---|
| Open | Everett Maria M | $502,000 | |
| Previous Owner | Everett Howard T | $480,000 | |
| Previous Owner | Not Provided | $400,000 | |
| Previous Owner | Jvd Carpentry & Cabinetry Llc | $960,000 |
Source: Public Records
Tax History Compared to Growth
Tax History
| Year | Tax Paid | Tax Assessment Tax Assessment Total Assessment is a certain percentage of the fair market value that is determined by local assessors to be the total taxable value of land and additions on the property. | Land | Improvement |
|---|---|---|---|---|
| 2025 | $13,467 | $361,000 | -- | -- |
| 2024 | $13,467 | $361,000 | -- | -- |
| 2023 | $12,848 | $361,000 | $0 | $0 |
| 2022 | $12,397 | $361,000 | $0 | $0 |
| 2021 | $11,655 | $361,000 | $0 | $0 |
| 2020 | $11,348 | $361,000 | $0 | $0 |
| 2019 | $11,136 | $361,000 | $0 | $0 |
| 2018 | $1,928 | $361,000 | $0 | $0 |
| 2017 | $10,660 | $361,000 | $0 | $0 |
| 2016 | $10,519 | $361,000 | $0 | $0 |
| 2015 | $10,315 | $361,000 | $0 | $0 |
| 2014 | $10,045 | $361,000 | $0 | $0 |
Source: Public Records
Map
Nearby Homes
- 1107 Lansdale Ave
- Augusta Plan at Stonebridge at Longwood
- Woodford Plan at Holly Drive
- 700 Shagbark Dr Unit HAWTHORNE
- Hawthorne Plan at Stonebridge at Longwood
- Augusta Plan at Holly Drive
- Magnolia Plan at Enclave at Tattersall
- Woodford Plan at Stonebridge at Longwood
- Kipling Plan at Stonebridge at Longwood
- Devonshire Plan at Enclave at Tattersall
- Covington Plan at Holly Drive
- Ethan Plan at Stonebridge at Longwood
- Covington Plan at Enclave at Tattersall
- 700 Shagbark Dr Unit DEVONSHIRE
- Sebastian Plan at Enclave at Tattersall
- Parker Plan at Stonebridge at Longwood
- 700 Shagbark Dr Unit COVINGTON
- Nottingham Plan at Enclave at Tattersall
- Hawthorne Plan at Holly Drive
- Addison Plan at Stonebridge at Longwood
- 1012B Lansdale Ave
- 1012A Lansdale Ave
- 124 Manor Dr
- 1010 Lansdale Ave
- 120 Manor Dr
- 1008 Lansdale Ave
- 1006 Lansdale Ave
- 118 Manor Dr
- 1014 Lansdale Ave
- 1004 Lansdale Ave
- 116 Manor Dr
- 127 Manor Dr
- 129 Manor Dr
- 125 Manor Dr
- 1016 Lansdale Ave
- 103 Terwood Ln
- 141 Wentworth Dr
- 123 Manor Dr
- 1011 Lansdale Ave
- 1015 Lansdale Ave
