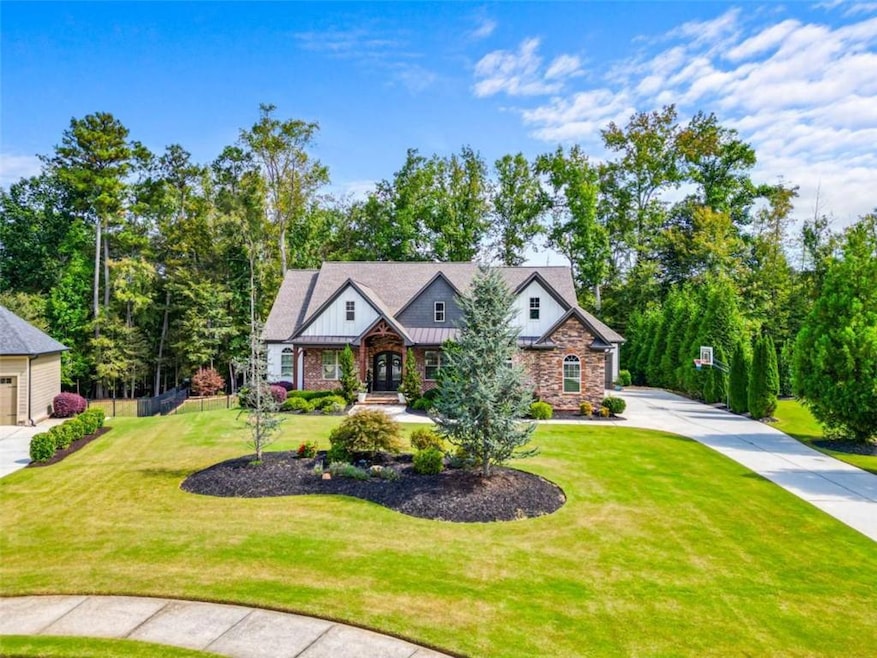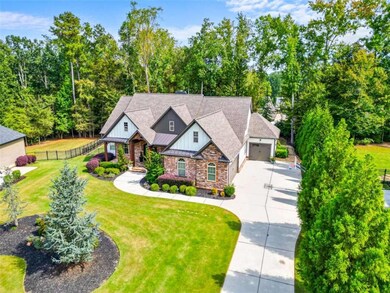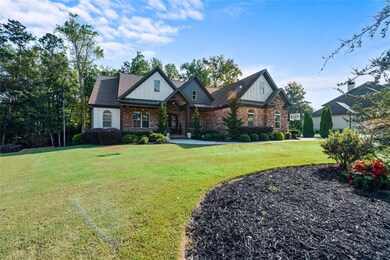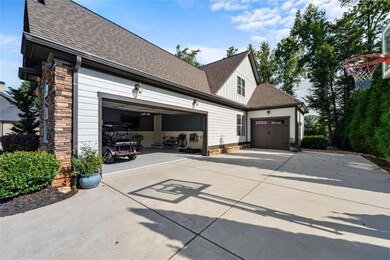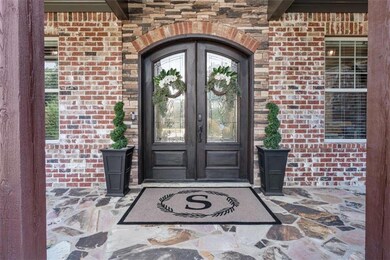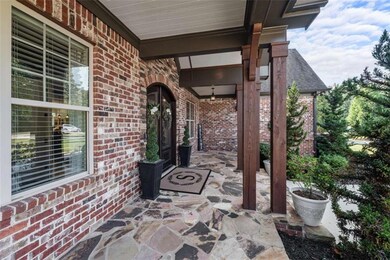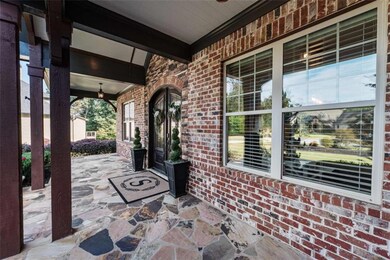1012 Laurel Cove Hoschton, GA 30548
Estimated payment $4,994/month
Highlights
- View of Trees or Woods
- Deck
- Wood Flooring
- West Jackson Elementary School Rated A-
- Traditional Architecture
- Main Floor Primary Bedroom
About This Home
Welcome to 1012 Laurel Cove - where comfort, style, and community come together in one stunning home. Tucked inside Hoschton's desirable gated neighborhood of Scenic Falls, this pristine retreat sits proudly on a spacious cul-de-sac lot, surrounded by lush landscaping that gives you both privacy and charm. Step inside and you'll immediately feel the open, airy flow of the floorplan - designed for both everyday living and memorable gatherings. French doors open to a private office, perfect for working from home or simply enjoying a quiet space. The kitchen, with its granite countertops, sleek cabinetry, and stainless-steel appliances, connects seamlessly to the breakfast nook and dining room, making every meal - whether it's a quick bite or a holiday dinner - feel special. This home offers 4 bedrooms and 3.5 baths, thoughtfully designed for convenience and comfort. The main level features the grand primary suite with its own private access to the oversized, newly remodeled deck and patio below. The spa-like primary bathroom and spacious walk-in closet create a true retreat at the end of the day. Two additional bedrooms and a full bathroom are also located on the main level - perfect for family, guests, or a flexible setup to fit your lifestyle. Upstairs, a private teen suite provides extra space and independence, while the full unfinished basement is ready for your vision - whether that's a gym, media room, or ultimate hangout spot. You'll also love the 3-car garage with epoxy flooring and dual electrical panels for convenience. Outdoors, the fenced backyard is made for entertaining, complete with a firepit for cozy evenings and a sprinkler system to keep the lawn picture-perfect. Scenic Falls also offers fantastic amenities - pool, tennis, and walking trails - so you can enjoy resort-style living right at home. With its ideal location in the West Jackson School District and just minutes from shopping, dining, and I-85, this home truly has it all: luxury, convenience, and community. Welcome Home!
Home Details
Home Type
- Single Family
Est. Annual Taxes
- $8,133
Year Built
- Built in 2016
Lot Details
- 0.6 Acre Lot
- Cul-De-Sac
- Level Lot
- Front and Back Yard Sprinklers
- Back Yard Fenced
HOA Fees
- $100 Monthly HOA Fees
Parking
- 3 Car Garage
Home Design
- Traditional Architecture
- Brick Exterior Construction
- Composition Roof
- Cement Siding
- Stone Siding
- Concrete Perimeter Foundation
Interior Spaces
- 1.5-Story Property
- Ceiling Fan
- Insulated Windows
- Private Rear Entry
- Entrance Foyer
- Living Room with Fireplace
- Formal Dining Room
- Home Office
- Bonus Room
- Views of Woods
- Fire and Smoke Detector
Kitchen
- Breakfast Room
- Open to Family Room
- Walk-In Pantry
- Double Oven
- Kitchen Island
- Solid Surface Countertops
- White Kitchen Cabinets
Flooring
- Wood
- Stone
- Ceramic Tile
Bedrooms and Bathrooms
- 4 Bedrooms | 3 Main Level Bedrooms
- Primary Bedroom on Main
- Walk-In Closet
- Dual Vanity Sinks in Primary Bathroom
- Separate Shower in Primary Bathroom
Laundry
- Laundry in Mud Room
- Laundry Room
- Laundry in Hall
Unfinished Basement
- Basement Fills Entire Space Under The House
- Exterior Basement Entry
- Stubbed For A Bathroom
- Natural lighting in basement
Outdoor Features
- Deck
- Patio
Schools
- Gum Springs Elementary School
- West Jackson Middle School
- Jackson County High School
Utilities
- Central Heating and Cooling System
- 110 Volts
- Septic Tank
- High Speed Internet
- Cable TV Available
Listing and Financial Details
- Tax Lot B-32
- Assessor Parcel Number 111A 032B
Community Details
Overview
- $1,250 Initiation Fee
- Scenic Falls Subdivision
- Rental Restrictions
Recreation
- Tennis Courts
- Community Playground
- Community Pool
Map
Home Values in the Area
Average Home Value in this Area
Tax History
| Year | Tax Paid | Tax Assessment Tax Assessment Total Assessment is a certain percentage of the fair market value that is determined by local assessors to be the total taxable value of land and additions on the property. | Land | Improvement |
|---|---|---|---|---|
| 2024 | $7,121 | $335,160 | $32,000 | $303,160 |
| 2023 | $7,121 | $298,440 | $32,000 | $266,440 |
| 2022 | $6,792 | $243,440 | $32,000 | $211,440 |
| 2021 | $6,672 | $237,440 | $26,000 | $211,440 |
| 2020 | $5,878 | $190,440 | $26,000 | $164,440 |
| 2019 | $6,072 | $193,760 | $26,000 | $167,760 |
| 2018 | $5,880 | $184,960 | $26,000 | $158,960 |
| 2017 | $5,271 | $164,160 | $26,000 | $138,160 |
| 2016 | $313 | $26,000 | $26,000 | $0 |
| 2015 | $203 | $3,800 | $3,800 | $0 |
| 2014 | $204 | $3,800 | $3,800 | $0 |
| 2013 | -- | $3,800 | $3,800 | $0 |
Property History
| Date | Event | Price | List to Sale | Price per Sq Ft |
|---|---|---|---|---|
| 10/02/2025 10/02/25 | For Sale | $800,000 | -- | $282 / Sq Ft |
Purchase History
| Date | Type | Sale Price | Title Company |
|---|---|---|---|
| Warranty Deed | $729,900 | -- | |
| Warranty Deed | -- | -- | |
| Warranty Deed | $431,900 | -- | |
| Warranty Deed | $419,230 | -- | |
| Warranty Deed | $450,000 | -- | |
| Limited Warranty Deed | $1,617,000 | -- | |
| Deed | $4,100 | -- | |
| Deed | -- | -- | |
| Deed | -- | -- | |
| Deed | $2,080,100 | -- | |
| Deed | $1,571,700 | -- |
Mortgage History
| Date | Status | Loan Amount | Loan Type |
|---|---|---|---|
| Open | $583,920 | New Conventional | |
| Previous Owner | $360,000 | New Conventional |
Source: First Multiple Listing Service (FMLS)
MLS Number: 7659437
APN: 111A-032B
- 1145 Glenwyck Dr
- 1030 Glenwyck Dr
- 701 Walnut Woods Dr
- 620 Walnut Woods Dr
- 273 Brookstone Trail Unit ID1254392P
- 236 Brookstone Trail Unit ID1254384P
- 206 Brookstone Trail
- 220 Brookstone Trail Unit ID1254412P
- 40 Cava Terrace
- 158 Port Way
- 103 Bentwater Way
- 119 Pond Ct
- 236 Duck Rd
- 305 Pond Ct
- 38 Winding Rose Dr
- 4636 Waxwing St
- 4446 Waxwing St
- 4457 Waxwing St
- 352 Stately Oaks Ct
- 9661 Davis St
