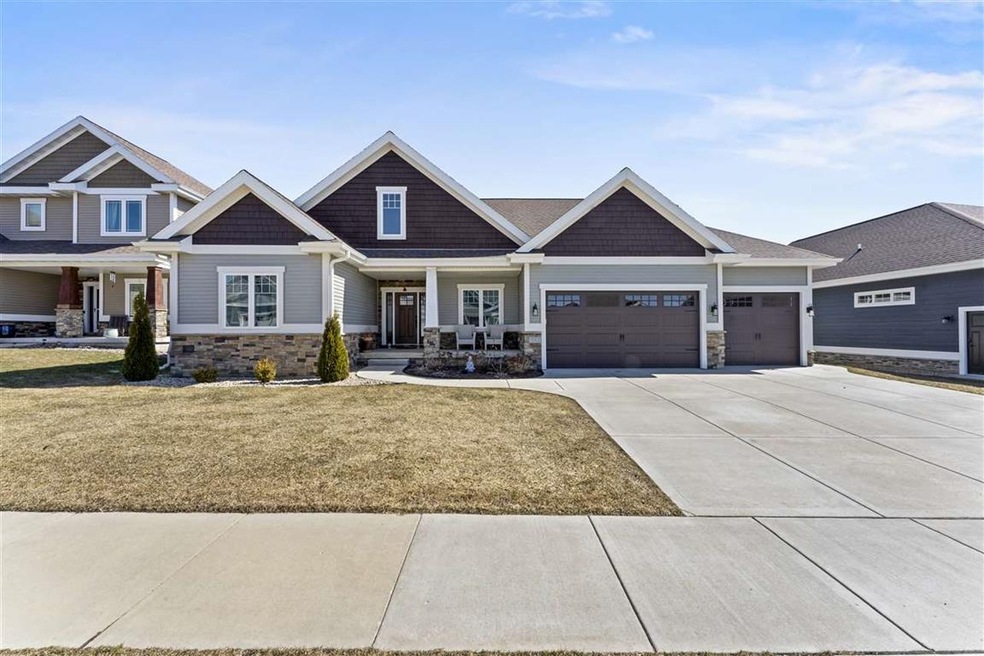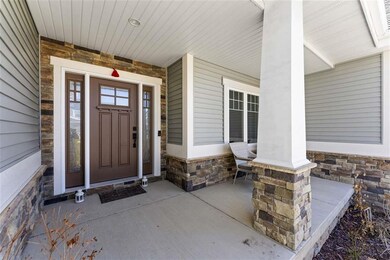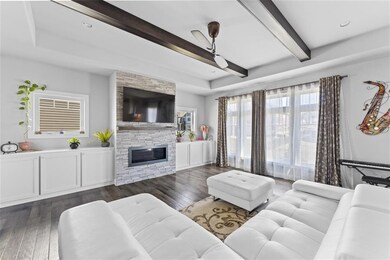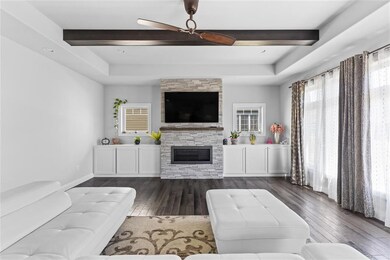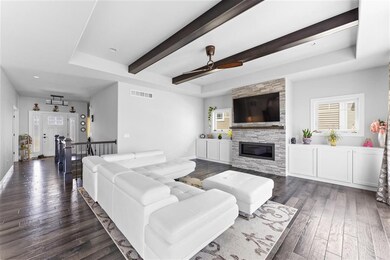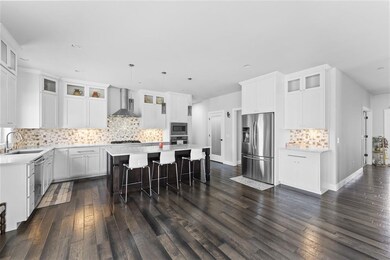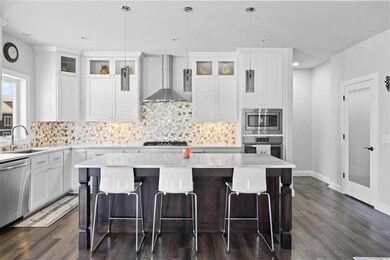
1012 Limerick Ln Waunakee, WI 53597
Highlights
- Open Floorplan
- Deck
- Ranch Style House
- Waunakee Heritage Elementary School Rated A-
- Recreation Room
- Wood Flooring
About This Home
As of June 2021Stunning design awaits in this sprawling 5 bed, 3 bath home with an open concept living space and high-end features and upgrades throughout. Floor-to-ceiling stone fireplace, wood accent beams, and 9' ceilings w/ oversized windows fill the room with natural light. Custom Amish built cabinetry, gas range cooktop, and marble quartz countertops in the chef's kitchen. A luxurious owner's suite features tray ceilings w/ tiled walk-in shower, separate soaker tub and convenient access to laundry room off the walk-in closet. The exposed LL offers a light filled living space with wet bar and two additional bedrooms with their own full bath. Tons of add'l unfinished space still for storage or future expansion. 3 car garage w/ dog wash station, walkout deck, & patio.
Last Agent to Sell the Property
MHB Real Estate License #55376-90 Listed on: 03/24/2021
Home Details
Home Type
- Single Family
Est. Annual Taxes
- $9,549
Year Built
- Built in 2017
Lot Details
- 9,148 Sq Ft Lot
Home Design
- Ranch Style House
- Poured Concrete
- Vinyl Siding
- Stone Exterior Construction
- Radon Mitigation System
Interior Spaces
- Open Floorplan
- Wet Bar
- Gas Fireplace
- Great Room
- Den
- Recreation Room
- Wood Flooring
Kitchen
- Breakfast Bar
- Oven or Range
- Microwave
- Dishwasher
- Kitchen Island
- Disposal
Bedrooms and Bathrooms
- 5 Bedrooms
- Split Bedroom Floorplan
- Walk-In Closet
- 3 Full Bathrooms
- Separate Shower in Primary Bathroom
- Bathtub
- Walk-in Shower
Laundry
- Dryer
- Washer
Partially Finished Basement
- Basement Fills Entire Space Under The House
- Basement Ceilings are 8 Feet High
- Basement Windows
Parking
- 3 Car Attached Garage
- Garage Door Opener
Accessible Home Design
- Accessible Full Bathroom
- Accessible Bedroom
Outdoor Features
- Deck
- Patio
Schools
- Call School District Elementary School
- Waunakee Middle School
- Waunakee High School
Utilities
- Forced Air Cooling System
- Water Softener
- Cable TV Available
Community Details
- Built by Premier Builders
- Kilkenny Farms Subdivision
Ownership History
Purchase Details
Home Financials for this Owner
Home Financials are based on the most recent Mortgage that was taken out on this home.Purchase Details
Home Financials for this Owner
Home Financials are based on the most recent Mortgage that was taken out on this home.Purchase Details
Home Financials for this Owner
Home Financials are based on the most recent Mortgage that was taken out on this home.Similar Homes in Waunakee, WI
Home Values in the Area
Average Home Value in this Area
Purchase History
| Date | Type | Sale Price | Title Company |
|---|---|---|---|
| Warranty Deed | $615,000 | None Available | |
| Warranty Deed | $481,700 | None Available | |
| Warranty Deed | $115,000 | None Available |
Mortgage History
| Date | Status | Loan Amount | Loan Type |
|---|---|---|---|
| Open | $492,000 | New Conventional | |
| Previous Owner | $2,000,000 | Purchase Money Mortgage | |
| Previous Owner | $2,000,000 | Stand Alone Refi Refinance Of Original Loan |
Property History
| Date | Event | Price | Change | Sq Ft Price |
|---|---|---|---|---|
| 06/15/2021 06/15/21 | Sold | $615,000 | +2.5% | $191 / Sq Ft |
| 03/24/2021 03/24/21 | For Sale | $599,900 | +24.6% | $186 / Sq Ft |
| 05/26/2017 05/26/17 | Sold | $481,608 | 0.0% | $150 / Sq Ft |
| 01/03/2017 01/03/17 | Pending | -- | -- | -- |
| 01/03/2017 01/03/17 | For Sale | $481,608 | -- | $150 / Sq Ft |
Tax History Compared to Growth
Tax History
| Year | Tax Paid | Tax Assessment Tax Assessment Total Assessment is a certain percentage of the fair market value that is determined by local assessors to be the total taxable value of land and additions on the property. | Land | Improvement |
|---|---|---|---|---|
| 2024 | $10,754 | $651,600 | $102,000 | $549,600 |
| 2023 | $10,407 | $651,600 | $102,000 | $549,600 |
| 2021 | $9,969 | $492,000 | $96,500 | $395,500 |
| 2020 | $9,549 | $492,000 | $96,500 | $395,500 |
| 2019 | $9,540 | $492,000 | $96,500 | $395,500 |
| 2018 | $9,651 | $441,000 | $96,500 | $344,500 |
| 2017 | $2 | $100 | $100 | $0 |
| 2016 | $2 | $100 | $100 | $0 |
| 2015 | $2 | $100 | $100 | $0 |
| 2014 | $2 | $100 | $100 | $0 |
Agents Affiliated with this Home
-
Daniel Tenney

Seller's Agent in 2021
Daniel Tenney
MHB Real Estate
(608) 333-5362
110 in this area
1,883 Total Sales
-
Madeline Bohrod

Buyer's Agent in 2021
Madeline Bohrod
Realty Executives
(608) 575-5790
1 in this area
28 Total Sales
-
Judy Acker Maly

Seller's Agent in 2017
Judy Acker Maly
RE/MAX
(608) 212-2000
151 in this area
370 Total Sales
Map
Source: South Central Wisconsin Multiple Listing Service
MLS Number: 1904712
APN: 0809-172-1831-1
- 1020 Waterford Ln
- 1007 Waterford Ln
- 1008 Tara Ln
- 2413 Kilarney Way
- Lot 10 Bald Eagle Cir
- Lot 9 Bald Eagle Cir
- Lot 8 Bald Eagle Cir
- Lot 7 Bald Eagle Cir
- Lot 6 Bald Eagle Cir
- Lot 5 Bald Eagle Cir
- Lot 4 Bald Eagle Cir
- Lot 30 Cooper Hawk St
- Lot 3 Bald Eagle Cir
- Lot 2 Bald Eagle Cir
- Lot 1 Bald Eagle Cir
- 1105 Guinness St
- 1102 Moll Dr
- Lot 27 Copper Ct
- Lot 26 Copper Ct
- Lot 25 Copper Ct
