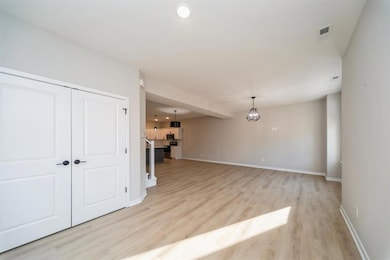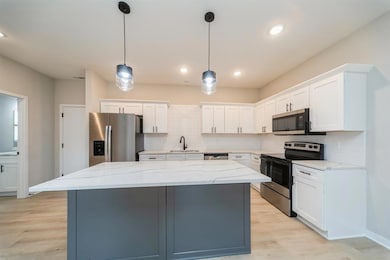
1012 Maple St Waukee, IA 50263
Estimated payment $1,872/month
Highlights
- Contemporary Architecture
- Main Floor Primary Bedroom
- Luxury Vinyl Plank Tile Flooring
- Timberline School Rated A-
- Eat-In Kitchen
- Forced Air Heating and Cooling System
About This Home
Exceptional End-Unit Townhome in Fast-Growing Spring Crest Community ? Waukee. Nestled in one of Waukee's most sought-after neighborhoods, this stunning end-unit, two-story townhome seamlessly blends modern design, quality craftsmanship, and prime location. Just minutes from top-rated Waukee schools, shopping, dining, and entertainment, this home is perfect for those seeking both convenience and contemporary living. This 3-bedroom, 2.5-bathroom townhome boasts an open-concept floor plan that maximizes space and functionality. Equipped with a large center island, quartz countertops, tall soft-close cabinetry, and an oversized pantry, this kitchen is perfect for entertaining and everyday living. The second level features a spacious primary bedroom with an ensuite bath, including dual vanity and a generous walk-in closet. Two large secondary bedrooms, a full bathroom, and a dedicated laundry room provide ultimate comfort and functionality. This end-unit home features hardy board siding for enhanced curb appeal and longevity. Attached 2-Car Garage provides ample storage and convenience. Main-Level Half Bath - Perfectly positioned for guests and daily use. All information obtained from Seller and public records.
Townhouse Details
Home Type
- Townhome
Est. Annual Taxes
- $251
Year Built
- Built in 2023
HOA Fees
- $125 Monthly HOA Fees
Home Design
- Contemporary Architecture
- Slab Foundation
- Asphalt Shingled Roof
- Stone Siding
- Cement Board or Planked
- Stucco
Interior Spaces
- 1,709 Sq Ft Home
- 2-Story Property
- Family Room
- Dining Area
Kitchen
- Eat-In Kitchen
- Stove
- Microwave
- Dishwasher
Flooring
- Carpet
- Luxury Vinyl Plank Tile
Bedrooms and Bathrooms
- 3 Bedrooms
- Primary Bedroom on Main
Laundry
- Laundry on upper level
- Dryer
- Washer
Home Security
Parking
- 2 Car Attached Garage
- Driveway
Additional Features
- Irrigation
- Forced Air Heating and Cooling System
Listing and Financial Details
- Assessor Parcel Number 1232289033
Community Details
Overview
- Spring Crest Townhomes Waukee Association
Recreation
- Snow Removal
Security
- Fire and Smoke Detector
Map
Home Values in the Area
Average Home Value in this Area
Tax History
| Year | Tax Paid | Tax Assessment Tax Assessment Total Assessment is a certain percentage of the fair market value that is determined by local assessors to be the total taxable value of land and additions on the property. | Land | Improvement |
|---|---|---|---|---|
| 2023 | $6 | $30,000 | $25,000 | $5,000 |
Property History
| Date | Event | Price | Change | Sq Ft Price |
|---|---|---|---|---|
| 03/13/2025 03/13/25 | For Sale | $309,900 | +6.9% | $181 / Sq Ft |
| 01/22/2024 01/22/24 | Sold | $290,000 | -3.3% | $170 / Sq Ft |
| 12/11/2023 12/11/23 | Pending | -- | -- | -- |
| 10/16/2023 10/16/23 | Price Changed | $299,900 | -3.2% | $175 / Sq Ft |
| 04/07/2023 04/07/23 | For Sale | $309,900 | -- | $181 / Sq Ft |
Purchase History
| Date | Type | Sale Price | Title Company |
|---|---|---|---|
| Warranty Deed | $290,000 | None Listed On Document |
Mortgage History
| Date | Status | Loan Amount | Loan Type |
|---|---|---|---|
| Open | $232,000 | Construction | |
| Previous Owner | $232,000 | New Conventional |
Similar Homes in Waukee, IA
Source: Des Moines Area Association of REALTORS®
MLS Number: 713185
APN: 12-32-289-033
- 1012 Maple St
- 3025 Darling Rd
- 1140 Harrington Way
- 1022 NW Creekside Dr
- 360 Painted Woods Dr
- 32446 Ute Ave
- 4170 Cheyenne Ct
- 170 Dakota Cir
- 400 Indian Ridge Dr
- 124 Dakota Cir
- 344 Ember Dr
- 3825 Woodland Ct
- 3805 Woodland Ct
- 3090 Jackpine Dr
- 3055 Jackpine Dr
- 3120 Whitepine Ct
- 3870 Wildwood Ct
- 3875 Westwind Ct
- 3870 Westwind Ct
- 3950 Westwind Ct






