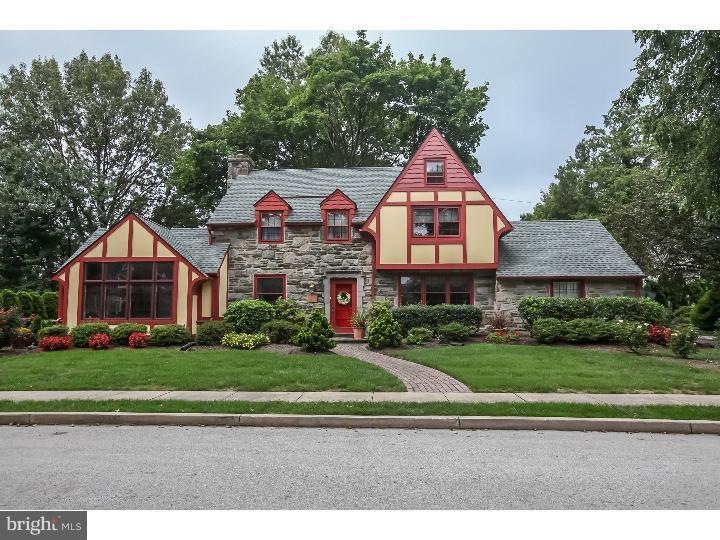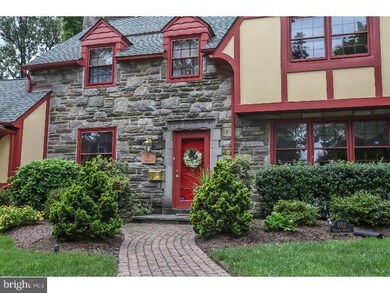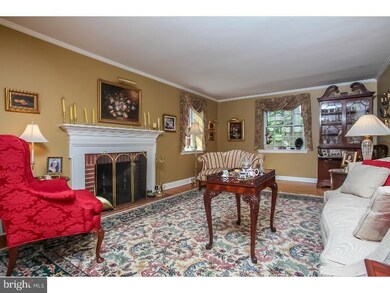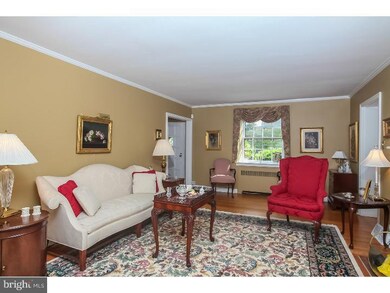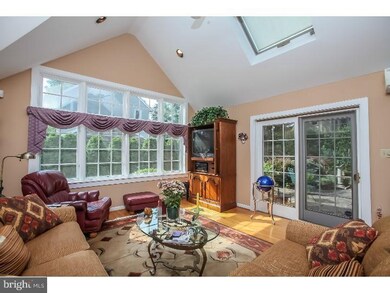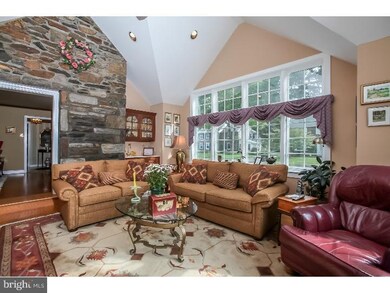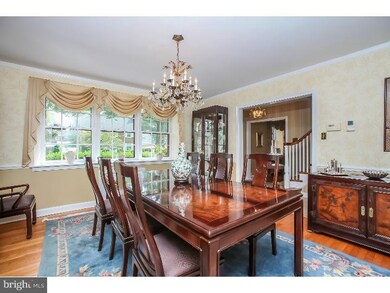
1012 Mason Ave Drexel Hill, PA 19026
Llanerch Hills NeighborhoodHighlights
- Wood Flooring
- Attic
- Butlers Pantry
- Tudor Architecture
- No HOA
- 2 Car Attached Garage
About This Home
As of April 2019Home Sweet Home! Come see this spectacular 3bedroom, 2.5bath Sheldrake English Tudor in Fabulous Drexel Hill! This meticulously maintained home is full of architectural charm & is beautifully decorated. The spacious LR w/original fireplace & hardwood floors, is great place to relax with family. The FR is flooded w/natural sunlight, vaulted ceilings w/skylights & recessed lighting, original stone wall, built-in bar, & sliders to patio. You will love entertaining guests in your large formal DR. The beautifully re-done gourmet kitchen has Cherry cabinetry w/crown molding, granite counter tops, recessed lighting, S/S under-mount sink, hardwood floors, Dacor professional S/S range & microwave, Miele S/S dishwasher & S/S refrigerator. 2nd floor has 3 bedrooms all with hardwood floors & closets. The basement is fully finished & adds a ton of additional living space. Exterior of the home has been professionally landscaped, & features beautiful private rear/side patio made w/stamped concrete and Flagstone pavers.
Last Agent to Sell the Property
Keller Williams Realty Devon-Wayne License #RS311054 Listed on: 09/03/2013

Home Details
Home Type
- Single Family
Year Built
- Built in 1940
Lot Details
- 7,509 Sq Ft Lot
- Lot Dimensions are 100x75
- Level Lot
- Front and Side Yard
- Property is in good condition
Parking
- 2 Car Attached Garage
- 3 Open Parking Spaces
- Driveway
Home Design
- Tudor Architecture
- Stone Foundation
- Pitched Roof
- Shingle Roof
- Stone Siding
- Concrete Perimeter Foundation
Interior Spaces
- 2,265 Sq Ft Home
- Property has 2 Levels
- Brick Fireplace
- Family Room
- Living Room
- Dining Room
- Attic
Kitchen
- Butlers Pantry
- Self-Cleaning Oven
- Built-In Range
- Disposal
Flooring
- Wood
- Vinyl
Bedrooms and Bathrooms
- 3 Bedrooms
- En-Suite Primary Bedroom
- En-Suite Bathroom
Finished Basement
- Basement Fills Entire Space Under The House
- Laundry in Basement
Schools
- Drexel Hill Middle School
- Upper Darby Senior High School
Utilities
- Forced Air Heating and Cooling System
- Heating System Uses Gas
- 100 Amp Service
- Natural Gas Water Heater
Community Details
- No Home Owners Association
Listing and Financial Details
- Tax Lot 144-004
- Assessor Parcel Number 16-10-01238-00
Ownership History
Purchase Details
Home Financials for this Owner
Home Financials are based on the most recent Mortgage that was taken out on this home.Purchase Details
Home Financials for this Owner
Home Financials are based on the most recent Mortgage that was taken out on this home.Similar Homes in Drexel Hill, PA
Home Values in the Area
Average Home Value in this Area
Purchase History
| Date | Type | Sale Price | Title Company |
|---|---|---|---|
| Deed | $340,000 | None Available | |
| Deed | $312,500 | None Available |
Mortgage History
| Date | Status | Loan Amount | Loan Type |
|---|---|---|---|
| Previous Owner | $33,000 | Stand Alone Second | |
| Previous Owner | $250,000 | New Conventional | |
| Previous Owner | $210,500 | Credit Line Revolving |
Property History
| Date | Event | Price | Change | Sq Ft Price |
|---|---|---|---|---|
| 04/26/2019 04/26/19 | Sold | $340,000 | 0.0% | $150 / Sq Ft |
| 03/19/2019 03/19/19 | Pending | -- | -- | -- |
| 03/18/2019 03/18/19 | For Sale | $340,000 | +8.8% | $150 / Sq Ft |
| 11/22/2013 11/22/13 | Sold | $312,500 | -2.3% | $138 / Sq Ft |
| 10/27/2013 10/27/13 | Pending | -- | -- | -- |
| 09/03/2013 09/03/13 | For Sale | $319,900 | -- | $141 / Sq Ft |
Tax History Compared to Growth
Tax History
| Year | Tax Paid | Tax Assessment Tax Assessment Total Assessment is a certain percentage of the fair market value that is determined by local assessors to be the total taxable value of land and additions on the property. | Land | Improvement |
|---|---|---|---|---|
| 2024 | $12,683 | $299,900 | $56,810 | $243,090 |
| 2023 | $12,564 | $299,900 | $56,810 | $243,090 |
| 2022 | $12,226 | $299,900 | $56,810 | $243,090 |
| 2021 | $16,485 | $299,900 | $56,810 | $243,090 |
| 2020 | $9,909 | $153,180 | $53,060 | $100,120 |
| 2019 | $9,735 | $153,180 | $53,060 | $100,120 |
| 2018 | $9,623 | $153,180 | $0 | $0 |
| 2017 | $9,372 | $153,180 | $0 | $0 |
| 2016 | $841 | $153,180 | $0 | $0 |
| 2015 | $858 | $153,180 | $0 | $0 |
| 2014 | $858 | $153,180 | $0 | $0 |
Agents Affiliated with this Home
-

Seller's Agent in 2019
Michael Carpenter
Keller Williams Main Line
(610) 405-7568
107 Total Sales
-

Seller Co-Listing Agent in 2019
John Carpenter
Keller Williams Main Line
105 Total Sales
-

Buyer's Agent in 2019
Marcello Finocchi
Springer Realty Group
(610) 322-0566
1 in this area
49 Total Sales
-

Seller's Agent in 2013
Dave Batty
Keller Williams Realty Devon-Wayne
(610) 955-5392
2 in this area
338 Total Sales
Map
Source: Bright MLS
MLS Number: 1003573040
APN: 16-10-01238-00
- 953 Foss Ave
- 945 Ormond Ave
- 942 Ormond Ave
- 1109 Ormond Ave
- 1018 Concord Ave
- 912 Edmonds Ave
- 844 Mason Ave
- 1113 Cornell Ave
- 828 Turner Ave
- 1220 Edmonds Ave
- 1011 Bryan St
- 1228 Old Lane St
- 1113 Drexel Ave
- 927 Drexel Ave
- 1133 Agnew Dr
- 1100 Drexel Ave
- 1226 Agnew Dr
- 902 Kenwood Rd
- 1135 Harding Dr
- 1204 Drexel Ave
