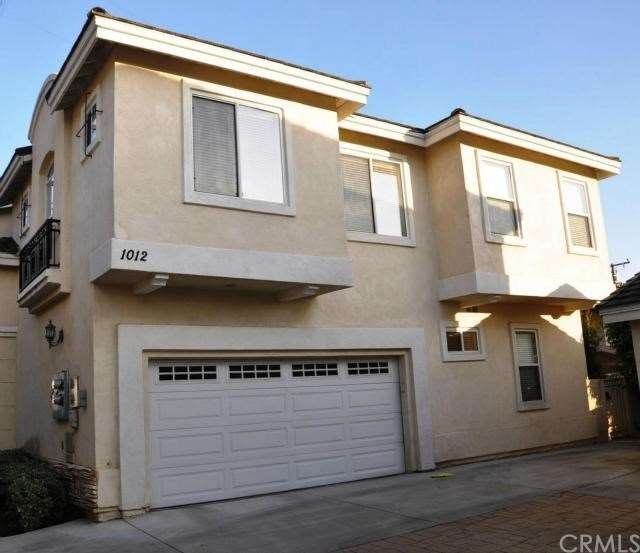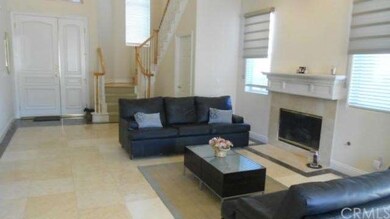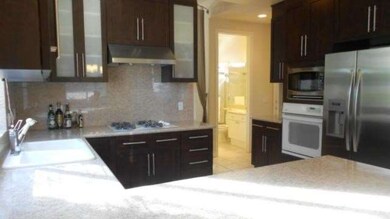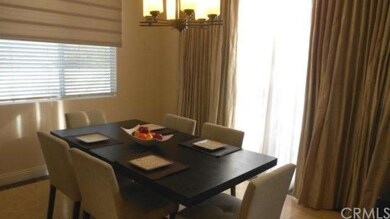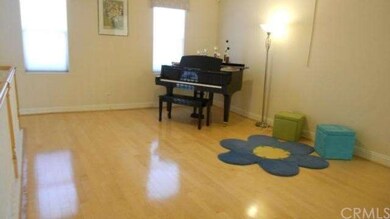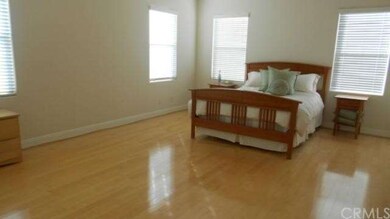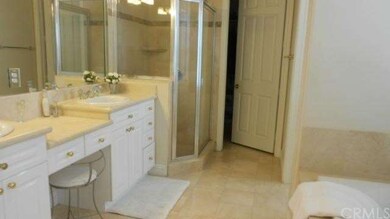
1012 N 1st Ave Arcadia, CA 91006
Highlights
- Primary Bedroom Suite
- Open Floorplan
- 2 Car Attached Garage
- Highland Oaks Elementary School Rated A
- Den
- Garden Windows
About This Home
As of October 2016Beautiful PUD in North Arcadia built in 2002 with upgrades. This home features 3 bedrms/3 full bathrms and a bonus den/office. The open floor plan provides for 2,100 Sq.Ft. living space (approx), brightly lit by natural lighting. The entry way has a high ceiling, marble floors throughout the entry and living room, the fireplace makes a great focal point in the living room. Updated kitchen with garden window, granite countertops and custom cabinets with frosted glass, the breakfast bar by the formal dining room has a view of the patio. Upstairs is the family room which provides more room for entertaining. The master suite has a large walk in closet and master bathroom with spa tub, dual sinks and a vanity area. Enjoy all the details of this home, built in fire sprinkler system, recessed lighting, custom drapes, etc. There is an attached 2-car garage with direct access into the home plus an extra parking space next to the unit. Just minutes from Highland Oaks and Foothill Middle Schools.
Last Agent to Sell the Property
Re/Max Omega License #01461698 Listed on: 02/03/2012

Last Buyer's Agent
Bruce Pfeiffer
Coldwell Banker Realty License #00708020

Property Details
Home Type
- Condominium
Est. Annual Taxes
- $10,184
Year Built
- Built in 2002
HOA Fees
- $90 Monthly HOA Fees
Parking
- 2 Car Attached Garage
Interior Spaces
- 2,094 Sq Ft Home
- Open Floorplan
- Recessed Lighting
- Custom Window Coverings
- Garden Windows
- Living Room with Fireplace
- Dining Room
- Den
- Stone Flooring
- Breakfast Bar
Bedrooms and Bathrooms
- 3 Bedrooms
- Primary Bedroom Suite
- Walk-In Closet
- 3 Full Bathrooms
Laundry
- Laundry Room
- Laundry in Garage
Home Security
Utilities
- Central Heating and Cooling System
Listing and Financial Details
- Tax Lot 1
- Assessor Parcel Number 5772013071
Community Details
Overview
- 3 Units
- Ask Agent Association
Security
- Fire Sprinkler System
Ownership History
Purchase Details
Home Financials for this Owner
Home Financials are based on the most recent Mortgage that was taken out on this home.Purchase Details
Home Financials for this Owner
Home Financials are based on the most recent Mortgage that was taken out on this home.Purchase Details
Home Financials for this Owner
Home Financials are based on the most recent Mortgage that was taken out on this home.Purchase Details
Home Financials for this Owner
Home Financials are based on the most recent Mortgage that was taken out on this home.Purchase Details
Home Financials for this Owner
Home Financials are based on the most recent Mortgage that was taken out on this home.Purchase Details
Home Financials for this Owner
Home Financials are based on the most recent Mortgage that was taken out on this home.Purchase Details
Home Financials for this Owner
Home Financials are based on the most recent Mortgage that was taken out on this home.Similar Homes in the area
Home Values in the Area
Average Home Value in this Area
Purchase History
| Date | Type | Sale Price | Title Company |
|---|---|---|---|
| Interfamily Deed Transfer | -- | None Available | |
| Grant Deed | $775,000 | Fatcola | |
| Interfamily Deed Transfer | -- | None Available | |
| Grant Deed | $630,006 | Fatcola-Resale | |
| Interfamily Deed Transfer | -- | Investors Title Co | |
| Grant Deed | $490,000 | American Title | |
| Corporate Deed | $439,000 | Investors Title Company |
Mortgage History
| Date | Status | Loan Amount | Loan Type |
|---|---|---|---|
| Open | $370,561 | New Conventional | |
| Closed | $518,200 | New Conventional | |
| Previous Owner | $405,000 | New Conventional | |
| Previous Owner | $390,000 | New Conventional | |
| Previous Owner | $160,000 | Credit Line Revolving | |
| Previous Owner | $393,000 | New Conventional | |
| Previous Owner | $417,000 | Unknown | |
| Previous Owner | $100,000 | Credit Line Revolving | |
| Previous Owner | $392,000 | No Value Available | |
| Previous Owner | $348,800 | No Value Available | |
| Closed | $35,000 | No Value Available |
Property History
| Date | Event | Price | Change | Sq Ft Price |
|---|---|---|---|---|
| 10/26/2016 10/26/16 | Sold | $775,000 | -1.4% | $370 / Sq Ft |
| 09/26/2016 09/26/16 | Pending | -- | -- | -- |
| 09/14/2016 09/14/16 | For Sale | $786,000 | 0.0% | $375 / Sq Ft |
| 01/15/2015 01/15/15 | Rented | $2,900 | -3.3% | -- |
| 12/16/2014 12/16/14 | Under Contract | -- | -- | -- |
| 11/24/2014 11/24/14 | For Rent | $3,000 | +7.1% | -- |
| 06/02/2014 06/02/14 | Rented | $2,800 | -6.7% | -- |
| 06/02/2014 06/02/14 | For Rent | $3,000 | +11.1% | -- |
| 06/05/2012 06/05/12 | Rented | $2,700 | -3.6% | -- |
| 06/04/2012 06/04/12 | Under Contract | -- | -- | -- |
| 05/04/2012 05/04/12 | For Rent | $2,800 | 0.0% | -- |
| 05/03/2012 05/03/12 | Sold | $630,000 | -2.9% | $301 / Sq Ft |
| 02/23/2012 02/23/12 | Pending | -- | -- | -- |
| 02/03/2012 02/03/12 | For Sale | $649,000 | -- | $310 / Sq Ft |
Tax History Compared to Growth
Tax History
| Year | Tax Paid | Tax Assessment Tax Assessment Total Assessment is a certain percentage of the fair market value that is determined by local assessors to be the total taxable value of land and additions on the property. | Land | Improvement |
|---|---|---|---|---|
| 2025 | $10,184 | $899,448 | $359,779 | $539,669 |
| 2024 | $10,184 | $881,813 | $352,725 | $529,088 |
| 2023 | $9,972 | $864,523 | $345,809 | $518,714 |
| 2022 | $9,646 | $847,573 | $339,029 | $508,544 |
| 2021 | $9,467 | $830,955 | $332,382 | $498,573 |
| 2019 | $9,239 | $806,310 | $322,524 | $483,786 |
| 2018 | $9,007 | $790,500 | $316,200 | $474,300 |
| 2016 | $7,853 | $668,453 | $348,975 | $319,478 |
| 2015 | $7,719 | $658,414 | $343,734 | $314,680 |
| 2014 | $7,614 | $645,517 | $337,001 | $308,516 |
Agents Affiliated with this Home
-

Seller's Agent in 2016
LUNG CHEN
IRN REALTY
(626) 445-6660
1 in this area
5 Total Sales
-
S
Buyer's Agent in 2016
Susan Mohr
Partners Trust Real Estate
-
B
Seller's Agent in 2015
Bruce Pfeiffer
Coldwell Banker Realty
-
K
Buyer's Agent in 2015
Kelly Nardoni
Nardoni Real Estate
(626) 795-9571
2 Total Sales
-
T
Buyer's Agent in 2014
Ted Javidpour
Coldwell Banker Realty
(626) 482-1124
1 in this area
13 Total Sales
-

Seller's Agent in 2012
Peggy Fong Chen
RE/MAX
(626) 378-9800
10 in this area
81 Total Sales
Map
Source: California Regional Multiple Listing Service (CRMLS)
MLS Number: A12015656
APN: 5772-013-071
- 826 Country Oaks Ln
- 1212 Oakwood Dr
- 28 W Sycamore Ave
- 6 Woodland Ln
- 126 E Colorado Blvd
- 338 Laurel Ave
- 910 W Foothill Blvd Unit A
- 1011 Rodeo Rd
- 1141 Rodeo Rd
- 1521 Marendale Ln
- 318 N Terrace View Dr
- 613 Santa Cruz Rd
- 924 W Colorado Blvd
- 328 N Terrace View Dr
- 315 San Antonio Rd
- 367 Monterey Pines Dr
- 325 N Madison Ave
- 312 California St Unit A
- 330 N Madison Ave
- 846 W Hillcrest Blvd
