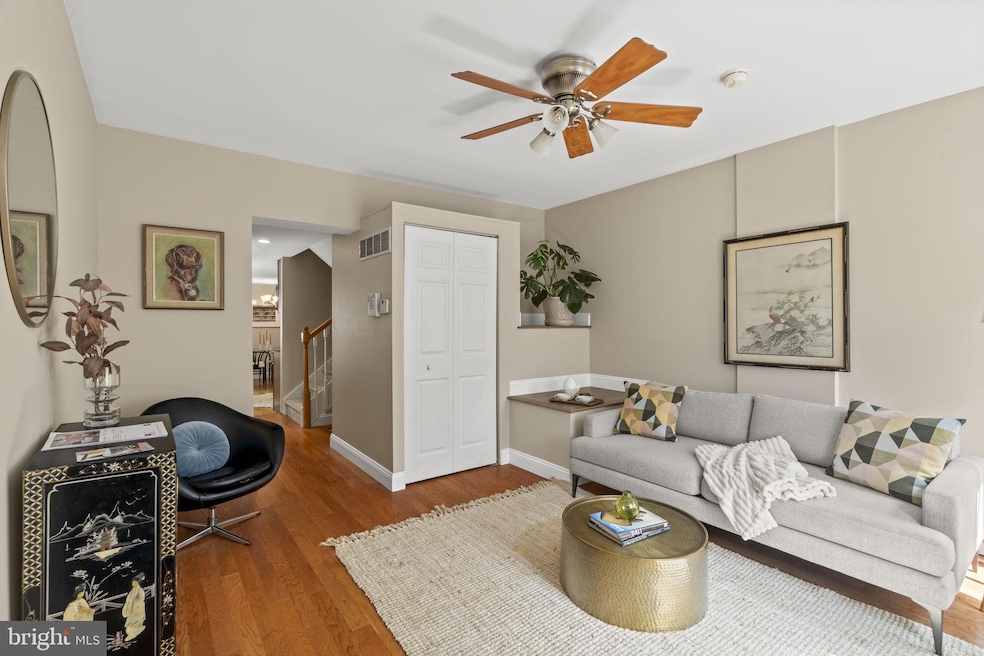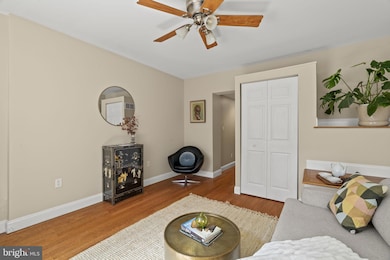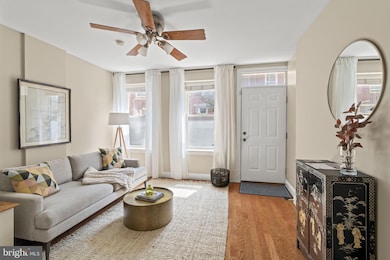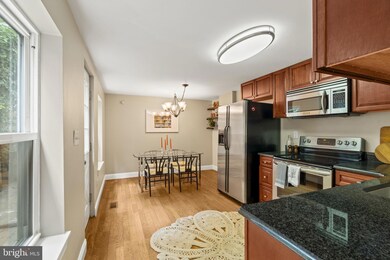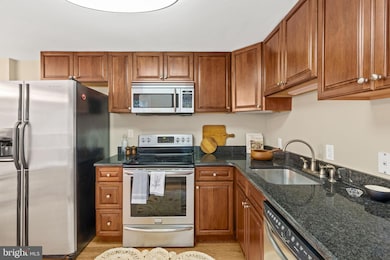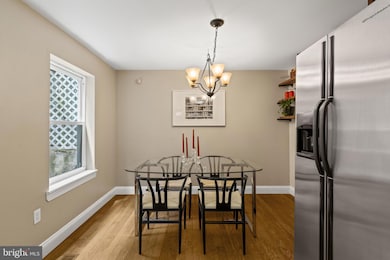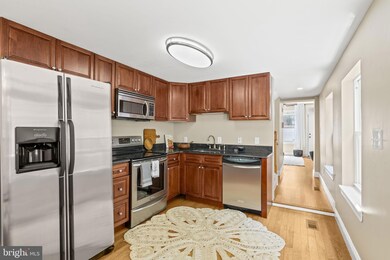1012 N Leithgow St Philadelphia, PA 19123
Northern Liberties NeighborhoodEstimated payment $3,131/month
Highlights
- Straight Thru Architecture
- No HOA
- Living Room
- Wood Flooring
- Eat-In Kitchen
- 4-minute walk to Orianna Hill Park
About This Home
Welcome to 1012 N Leithgow Street in the heart of Northern Liberties! This charming 3BR, 2BA home, which has been thoughtfully staged, offers the perfect blend of comfort and convenience and affordability. Step inside to discover the welcoming and cozy living room that leads into the full modern, eat-in kitchen. The 2nd floor boasts 2 bedrooms and an updated hall bath. The 3rd floor offers a 3rd bedroom which a spacious closet which could serve as the primary bedroom, You'll also find the 2nd full, updated bathroom on this floor. The basement adds extra storage as well as a laundry area. A standout feature is the newly finished roof deck on the 3rd floor, offering a stunning outdoor space to unwind or entertain. Additionally, enjoy the convenience of a private, fenced patio off the kitchen, ideal for morning coffee or evening hangouts. The home is well maintained with recent repairs made to the roof, HVAC system and stucco (which is over top of brick!). Location is everything, and this home delivers! Situated on a quiet, tree-lined street, it's extremely walkable and just a stone's throw away from everything NoLibs has to offer. Enjoy the friendly and open community vibe, complemented by great parks and playgrounds for outdoor enjoyment. Living here, you'll have easy access to some of the city's best spots. Savor your mornings with coffee from One Shot Coffee or explore local favorites like Liberty Lands, Honeys, and North Bowl. With amazing restaurants and coffee shops nearby, like Kaplans Bakery and Cafe La Maude, you won't have to venture too far. Whether you're exploring the city or enjoying the tranquility of your own neighborhood, 1012 N Leithgow Street offers the perfect balance for a vibrant yet peaceful lifestyle. Don't miss out on this one!
Listing Agent
(484) 431-3857 dgreenehill@compass.com Compass RE License #RS306138 Listed on: 05/02/2025

Townhouse Details
Home Type
- Townhome
Est. Annual Taxes
- $7,313
Year Built
- Built in 1920
Lot Details
- 750 Sq Ft Lot
- Lot Dimensions are 18.00 x 42.00
- Property is in excellent condition
Parking
- On-Street Parking
Home Design
- Straight Thru Architecture
- Flat Roof Shape
- Stone Foundation
- Masonry
Interior Spaces
- 1,896 Sq Ft Home
- Property has 3 Levels
- Ceiling Fan
- Family Room
- Living Room
- Eat-In Kitchen
- Laundry Room
Flooring
- Wood
- Wall to Wall Carpet
Bedrooms and Bathrooms
- 3 Bedrooms
- 2 Full Bathrooms
Basement
- Laundry in Basement
- Basement with some natural light
Utilities
- Central Air
- Cooling System Utilizes Natural Gas
- Hot Water Heating System
- Natural Gas Water Heater
Listing and Financial Details
- Tax Lot 41
- Assessor Parcel Number 057116000
Community Details
Overview
- No Home Owners Association
- Northern Liberties Subdivision
Pet Policy
- Pets Allowed
Map
Home Values in the Area
Average Home Value in this Area
Tax History
| Year | Tax Paid | Tax Assessment Tax Assessment Total Assessment is a certain percentage of the fair market value that is determined by local assessors to be the total taxable value of land and additions on the property. | Land | Improvement |
|---|---|---|---|---|
| 2026 | $6,372 | $522,500 | $104,500 | $418,000 |
| 2025 | $6,372 | $522,500 | $104,500 | $418,000 |
| 2024 | $6,372 | $522,500 | $104,500 | $418,000 |
| 2023 | $6,372 | $455,200 | $91,040 | $364,160 |
| 2022 | $6,161 | $455,200 | $91,040 | $364,160 |
| 2021 | $6,161 | $0 | $0 | $0 |
| 2020 | $6,161 | $0 | $0 | $0 |
| 2019 | $5,962 | $0 | $0 | $0 |
| 2018 | $4,099 | $0 | $0 | $0 |
| 2017 | $4,099 | $0 | $0 | $0 |
| 2016 | $3,679 | $0 | $0 | $0 |
| 2015 | $3,522 | $0 | $0 | $0 |
| 2014 | -- | $292,800 | $16,122 | $276,678 |
| 2012 | -- | $11,072 | $965 | $10,107 |
Property History
| Date | Event | Price | List to Sale | Price per Sq Ft | Prior Sale |
|---|---|---|---|---|---|
| 10/13/2025 10/13/25 | Pending | -- | -- | -- | |
| 10/01/2025 10/01/25 | Price Changed | $479,000 | -2.2% | $253 / Sq Ft | |
| 09/04/2025 09/04/25 | Price Changed | $490,000 | -1.8% | $258 / Sq Ft | |
| 06/17/2025 06/17/25 | Price Changed | $499,000 | -2.2% | $263 / Sq Ft | |
| 05/29/2025 05/29/25 | Price Changed | $510,000 | -1.7% | $269 / Sq Ft | |
| 05/02/2025 05/02/25 | For Sale | $519,000 | +22.1% | $274 / Sq Ft | |
| 05/10/2017 05/10/17 | Sold | $424,900 | 0.0% | $261 / Sq Ft | View Prior Sale |
| 03/13/2017 03/13/17 | Pending | -- | -- | -- | |
| 02/25/2017 02/25/17 | For Sale | $424,900 | -- | $261 / Sq Ft |
Purchase History
| Date | Type | Sale Price | Title Company |
|---|---|---|---|
| Deed | $424,900 | Title Services | |
| Warranty Deed | -- | None Available | |
| Deed | $332,000 | None Available | |
| Deed | $80,000 | -- |
Mortgage History
| Date | Status | Loan Amount | Loan Type |
|---|---|---|---|
| Open | $339,920 | New Conventional | |
| Previous Owner | $301,750 | New Conventional | |
| Previous Owner | $249,000 | Purchase Money Mortgage |
Source: Bright MLS
MLS Number: PAPH2475094
APN: 057116000
- 978-80 N Lawrence St
- 1030 N Leithgow St
- 1136 N 4th St
- 963 N Lawrence St
- 961 N 5th St
- 1138 N 4th St
- 957 N 5th St
- 992 N 5th St
- 1027 31 N 4th St Unit K
- 952 N 5th St
- 1146 N Orianna St
- 1147 53 N 4th St Unit 6E
- 1147 53 N 4th St Unit 5C
- 1147 N 4th St Unit 6F
- 1146 N Galloway St
- 944 N Randolph St
- 340 W Girard Ave
- 1130 N 3rd St
- 1146 N 3rd St
- 1139 41 N 3rd St Unit 10
