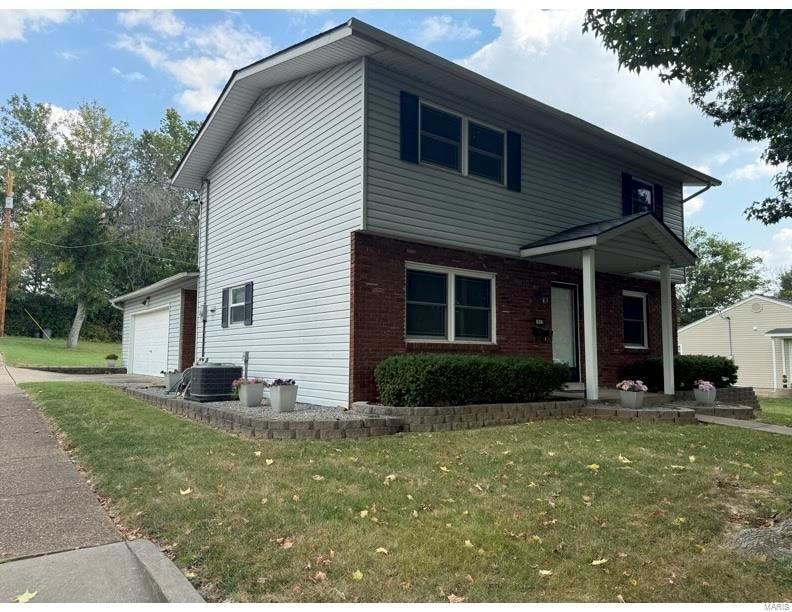
1012 N Taylor Ave Crystal City, MO 63019
Festus/Crystal City NeighborhoodHighlights
- 2 Car Attached Garage
- Central Vacuum
- Storm Doors
- Forced Air Heating System
About This Home
As of November 2024Opportunities like this don't arise often. Seriously! This home has never been on the market. The owners built the home in 1967 and have lived there since August 2024. You can tell the owners truly loved and cared for this home. Enjoy a cup of coffee in the morning in your sunroom overlooking your additional lot. This home features 4 bedrooms, 3 full bathrooms, 2 car attached garage, a whole home vacuum system, and a full basement with plenty of storage. Don't miss your opportunity to view this beautiful home in Crystal City!
Last Agent to Sell the Property
RE/MAX Best Choice License #2020014438 Listed on: 09/04/2024

Home Details
Home Type
- Single Family
Est. Annual Taxes
- $1,458
Year Built
- Built in 1967
Lot Details
- 0.32 Acre Lot
- Lot Dimensions are 140'x100'x140'x100'
Parking
- 2 Car Attached Garage
- Garage Door Opener
- Driveway
- Off-Street Parking
Home Design
- Steel Siding
Interior Spaces
- 1,700 Sq Ft Home
- 2-Story Property
- Central Vacuum
- Tilt-In Windows
- Partially Finished Basement
- Basement Fills Entire Space Under The House
- Storm Doors
Kitchen
- Dishwasher
- Disposal
Bedrooms and Bathrooms
- 4 Bedrooms
- 3 Full Bathrooms
Schools
- Crystal City Elem. Elementary School
- Crystal City High Middle School
- Crystal City High School
Utilities
- Forced Air Heating System
Listing and Financial Details
- Assessor Parcel Number 19-3.0-05.0-2-012-012
Ownership History
Purchase Details
Home Financials for this Owner
Home Financials are based on the most recent Mortgage that was taken out on this home.Purchase Details
Similar Homes in the area
Home Values in the Area
Average Home Value in this Area
Purchase History
| Date | Type | Sale Price | Title Company |
|---|---|---|---|
| Warranty Deed | -- | Continental Title | |
| Warranty Deed | -- | Continental Title | |
| Interfamily Deed Transfer | -- | None Available |
Mortgage History
| Date | Status | Loan Amount | Loan Type |
|---|---|---|---|
| Open | $250,000 | VA | |
| Closed | $250,000 | VA |
Property History
| Date | Event | Price | Change | Sq Ft Price |
|---|---|---|---|---|
| 11/08/2024 11/08/24 | Sold | -- | -- | -- |
| 09/16/2024 09/16/24 | Pending | -- | -- | -- |
| 09/04/2024 09/04/24 | For Sale | $250,000 | -- | $147 / Sq Ft |
| 08/29/2024 08/29/24 | Off Market | -- | -- | -- |
Tax History Compared to Growth
Tax History
| Year | Tax Paid | Tax Assessment Tax Assessment Total Assessment is a certain percentage of the fair market value that is determined by local assessors to be the total taxable value of land and additions on the property. | Land | Improvement |
|---|---|---|---|---|
| 2023 | $1,459 | $22,800 | $1,800 | $21,000 |
| 2022 | $1,459 | $22,800 | $1,800 | $21,000 |
| 2021 | $1,452 | $22,800 | $1,800 | $21,000 |
| 2020 | $1,367 | $20,600 | $1,400 | $19,200 |
| 2019 | $1,367 | $20,600 | $1,400 | $19,200 |
| 2018 | $1,370 | $20,600 | $1,400 | $19,200 |
| 2017 | $1,332 | $20,600 | $1,400 | $19,200 |
| 2016 | $1,231 | $18,800 | $1,600 | $17,200 |
| 2015 | $1,226 | $18,800 | $1,600 | $17,200 |
| 2013 | -- | $18,400 | $1,600 | $16,800 |
Agents Affiliated with this Home
-
Tyler Scott

Seller's Agent in 2024
Tyler Scott
RE/MAX
(816) 500-2999
12 in this area
61 Total Sales
-
Charlotte Siebert

Buyer's Agent in 2024
Charlotte Siebert
RE/MAX
(314) 420-6133
14 in this area
46 Total Sales
Map
Source: MARIS MLS
MLS Number: MIS24055142
APN: 19-3.0-05.0-2-012-012






