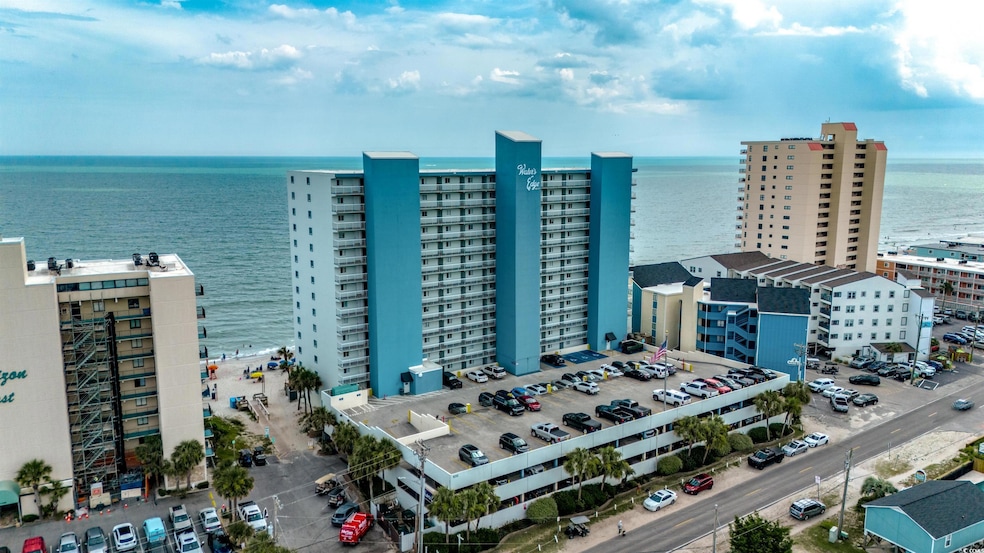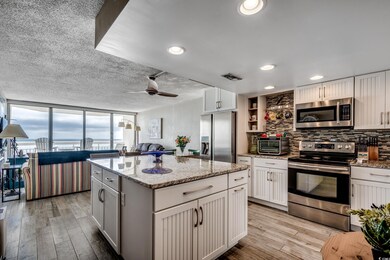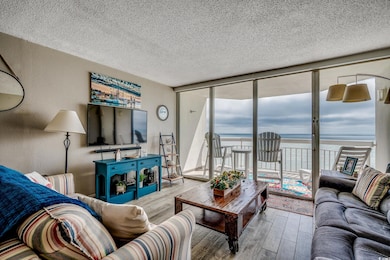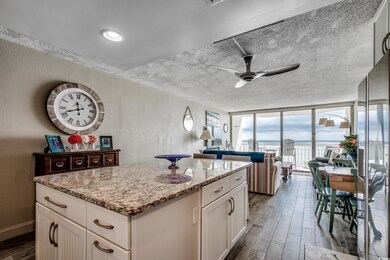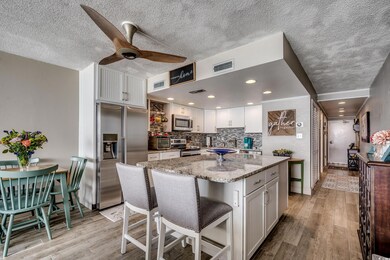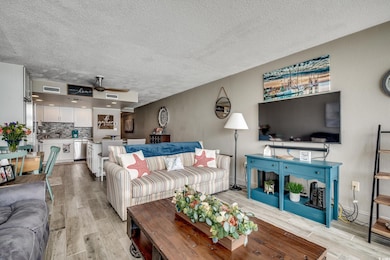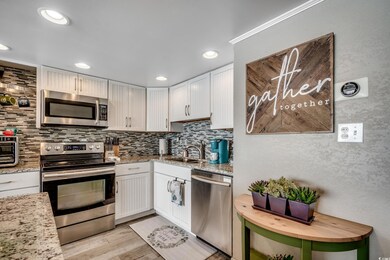1012 N Waccamaw Dr Unit 1008 Murrells Inlet, SC 29576
Estimated payment $2,771/month
Highlights
- Ocean Front
- Community Indoor Pool
- Solid Surface Countertops
- Seaside Elementary Rated A-
- Furnished
- Elevator
About This Home
Beautifully renovated direct oceanfront condominium at Waters Edge in Garden City Beach. This oversized one-bedroom floor plan offers two bathrooms and a spacious oceanfront balcony. Interior upgrades include wood-look tile floors throughout, stainless steel appliances, a tile backsplash, and granite counters on the kitchen and breakfast bar/work island. The kitchen also features beadboard, shaker-style soft-close cabinets. Both bathrooms have been remodeled; the primary bedroom has an en-suite bath with a tiled shower enclosure. A full-size front-load washer and dryer and a Nest thermostat add everyday convenience. Being sold mostly furnished, with bedroom furnishings and selected items not conveying. Suitable as a primary residence, second home, or vacation-rental investment. Waters Edge amenities include indoor and outdoor pools, two hot tubs, an oceanfront sundeck, a fitness center, a beach bar and cafe, a gift shop, and the Rising Tides lounge. The parking deck is connected to the building for easy access. Prime location near the Garden City Pier, the Surfside Pier, and the Murrells Inlet MarshWalk, and close to many of the Grand Strand’s top shopping, dining, entertainment, and golf options. The monthly HOA fee covers building insurance, water/sewer, cable, pest control, and internet. All information is deemed reliable; buyers and their agent are responsible for verification.
Property Details
Home Type
- Condominium
Est. Annual Taxes
- $765
Year Built
- Built in 1985
HOA Fees
- $1,056 Monthly HOA Fees
Parking
- Parking Deck
Home Design
- Entry on the 10th floor
- Steel Siding
- Tile
Interior Spaces
- 760 Sq Ft Home
- Furnished
- Ceiling Fan
- Window Treatments
- Insulated Doors
- Combination Dining and Living Room
- Washer and Dryer
Kitchen
- Oven
- Range
- Microwave
- Dishwasher
- Stainless Steel Appliances
- Kitchen Island
- Solid Surface Countertops
Bedrooms and Bathrooms
- 1 Bedroom
- 2 Full Bathrooms
Home Security
Schools
- Seaside Elementary School
- Saint James Middle School
- Saint James High School
Utilities
- Central Heating and Cooling System
- Water Heater
- High Speed Internet
- Cable TV Available
Additional Features
- Balcony
- Ocean Front
- Flood Zone Lot
Community Details
Overview
- Association fees include electric common, water and sewer, trash pickup, elevator service, pool service, landscape/lawn, insurance, legal and accounting, common maint/repair, internet access, pest control
- High-Rise Condominium
Amenities
- Door to Door Trash Pickup
- Elevator
Recreation
- Community Indoor Pool
Pet Policy
- Only Owners Allowed Pets
Building Details
- Security
Security
- Fire and Smoke Detector
- Fire Sprinkler System
Map
Home Values in the Area
Average Home Value in this Area
Tax History
| Year | Tax Paid | Tax Assessment Tax Assessment Total Assessment is a certain percentage of the fair market value that is determined by local assessors to be the total taxable value of land and additions on the property. | Land | Improvement |
|---|---|---|---|---|
| 2024 | $765 | $17,670 | $0 | $17,670 |
| 2023 | $765 | $15,960 | $0 | $15,960 |
| 2021 | $1,919 | $15,960 | $0 | $15,960 |
| 2020 | $1,825 | $15,960 | $0 | $15,960 |
| 2019 | $1,825 | $15,960 | $0 | $15,960 |
| 2018 | $0 | $13,650 | $0 | $13,650 |
| 2017 | $1,632 | $7,800 | $0 | $7,800 |
| 2016 | -- | $7,800 | $0 | $7,800 |
| 2015 | $1,632 | $13,650 | $0 | $13,650 |
| 2014 | -- | $7,200 | $0 | $7,200 |
Property History
| Date | Event | Price | List to Sale | Price per Sq Ft | Prior Sale |
|---|---|---|---|---|---|
| 09/23/2025 09/23/25 | For Sale | $313,900 | +6.8% | $413 / Sq Ft | |
| 05/17/2024 05/17/24 | Sold | $294,000 | -4.5% | $387 / Sq Ft | View Prior Sale |
| 03/24/2024 03/24/24 | Price Changed | $308,000 | -3.1% | $405 / Sq Ft | |
| 10/20/2023 10/20/23 | For Sale | $318,000 | +137.3% | $418 / Sq Ft | |
| 09/24/2014 09/24/14 | Sold | $134,000 | -0.7% | $174 / Sq Ft | View Prior Sale |
| 08/13/2014 08/13/14 | Pending | -- | -- | -- | |
| 08/13/2014 08/13/14 | For Sale | $134,900 | -- | $175 / Sq Ft |
Purchase History
| Date | Type | Sale Price | Title Company |
|---|---|---|---|
| Warranty Deed | $294,000 | -- | |
| Warranty Deed | $134,000 | -- | |
| Deed | -- | -- | |
| Warranty Deed | $164,000 | -- | |
| Warranty Deed | $90,000 | -- |
Mortgage History
| Date | Status | Loan Amount | Loan Type |
|---|---|---|---|
| Previous Owner | $147,600 | Purchase Money Mortgage |
Source: Coastal Carolinas Association of REALTORS®
MLS Number: 2523309
APN: 47004040529
- 1012 N Waccamaw Dr Unit 1107 Waters Edge
- 1012 N Waccamaw Dr Unit 203
- 1012 N Waccamaw Dr Unit 305
- 1012 N Waccamaw Dr Unit 204
- 1108 N Waccamaw Dr Unit 402
- 1108 N Waccamaw Dr Unit 304
- 1000 N Waccamaw Dr Unit 302
- 920 N Waccamaw Dr Unit 2206 Carolina Shores
- 920 N Waccamaw Dr Unit 2301 Carolina Shores
- 920 N Waccamaw Dr Unit 2102 Carolina Shore
- 919 N Waccamaw Dr
- 912 N Waccamaw Dr Unit 1006
- 912 N Waccamaw Dr Unit 805
- 1211 N Waccamaw Dr Unit A
- 1210 N Waccamaw Dr Unit 203
- 1210 N Waccamaw Dr Unit 602
- 1210 N Waccamaw Dr Unit 1105
- 1210 N Waccamaw Dr Unit 702 ROYAL GARDEN
- 1210 N Waccamaw Dr Unit 1102 Royal Garden
- 1210 N Waccamaw Dr Unit 408
- 104 Sunset Square Unit G
- 1210 N Waccamaw Dr Unit 901
- 1426 N Waccamaw Dr
- 126 Woodland Dr
- 347 Seabreeze Dr Unit ID1312356P
- 347 Seabreeze Dr Unit ID1309840P
- 410 Wando St
- 405 Pine Ave
- 430 Yaupon Ave Unit ID1308941P
- 430 Yaupon Ave Unit ID1308946P
- 506 Pine Ave
- 255 Melody Gardens Dr Unit ID1284301P
- 1217 Ocean Blvd S Unit FL2-ID1308930P
- 1217 Ocean Blvd S Unit FL2-ID1308932P
- 1501 Flatwood St
- 617 13th Ave S
- 706 Pathfinder Way
- 121 7th Ave S
- 115A 7th Ave S Unit ID1308940P
- 647 N Creekside Dr Unit ID1266243P
