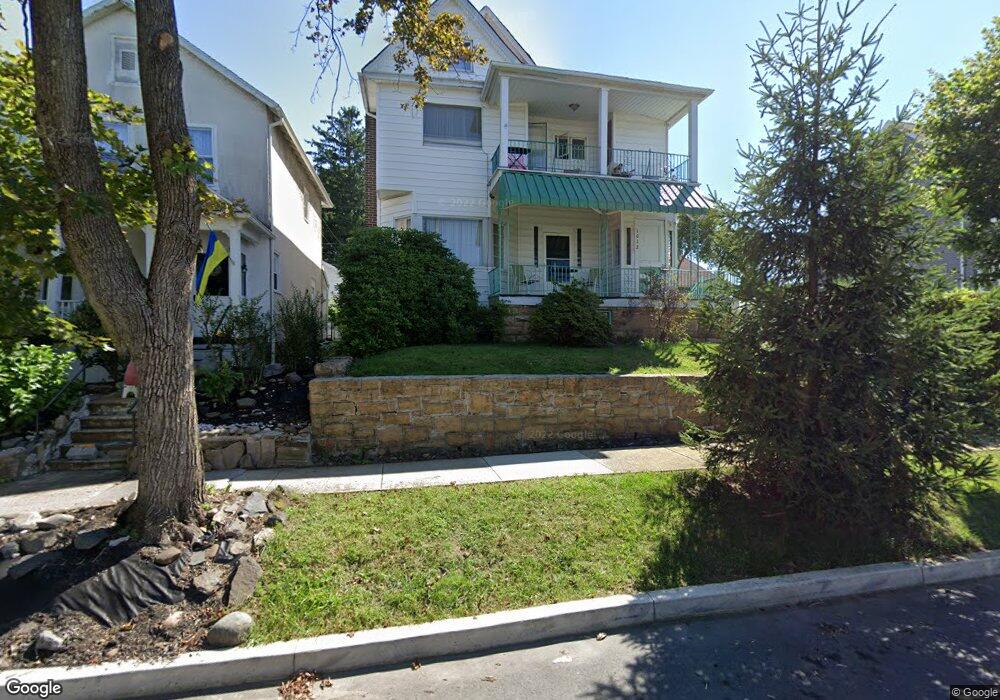1012 N Webster Ave Unit 1st Fllor Scranton, PA 18510
Hill Section Neighborhood
3
Beds
1
Bath
1
Sq Ft
436
Sq Ft Lot
About This Home
This home is located at 1012 N Webster Ave Unit 1st Fllor, Scranton, PA 18510. 1012 N Webster Ave Unit 1st Fllor is a home located in Lackawanna County with nearby schools including Lakeside Elementary School, Pinchbeck Elementary School, and Columbia Heights Elementary School.
Create a Home Valuation Report for This Property
The Home Valuation Report is an in-depth analysis detailing your home's value as well as a comparison with similar homes in the area
Home Values in the Area
Average Home Value in this Area
Tax History Compared to Growth
Map
Nearby Homes
- 917 Taylor Ave
- 1406 Ash St
- 900 Taylor Ave
- 1017 Prescott Ave
- 139 William St
- 1105 Quincy Ave
- 615-617 Quincy Ave
- 825 827 Quincy Ave Unit 825-827
- 826 N Irving Ave
- 805-807 N Irving Ave
- 929 Monroe Ave
- 1112 Ridge Ave
- 1119 1121 Monroe Ave
- 832 Monroe Ave
- 1018 Madison Ave
- 1028-1030 Madison Ave
- 1210 Monroe Ave
- 1207 N Webster Ave
- 715 Prescott Ave Unit L17
- 627 S Blakely St
- 1012 Apt 1 N Webster Ave
- 1012 N Webster Ave Unit First Floor
- 1012 N Webster Ave
- 1014 N Webster Ave
- 1018 N Webster Ave
- 1000 N Webster Ave
- 1217 Ash St
- 1022 N Webster Ave
- 1009 Taylor Ave
- 1013 Taylor Ave
- 1221 Ash St
- 1021-1023 N Webster Ave
- 1028 N Webster Ave
- 1028 N Webster Ave Unit 2nd Floor
- 1019 Taylor Ave
- 1019 N Webster Ave
- 1021 Taylor Ave
- 1017 N Webster Ave Unit 1019
- 1017 N Webster (Bottom Flr) Ave
- 1021 N Webster Ave Unit 1023
