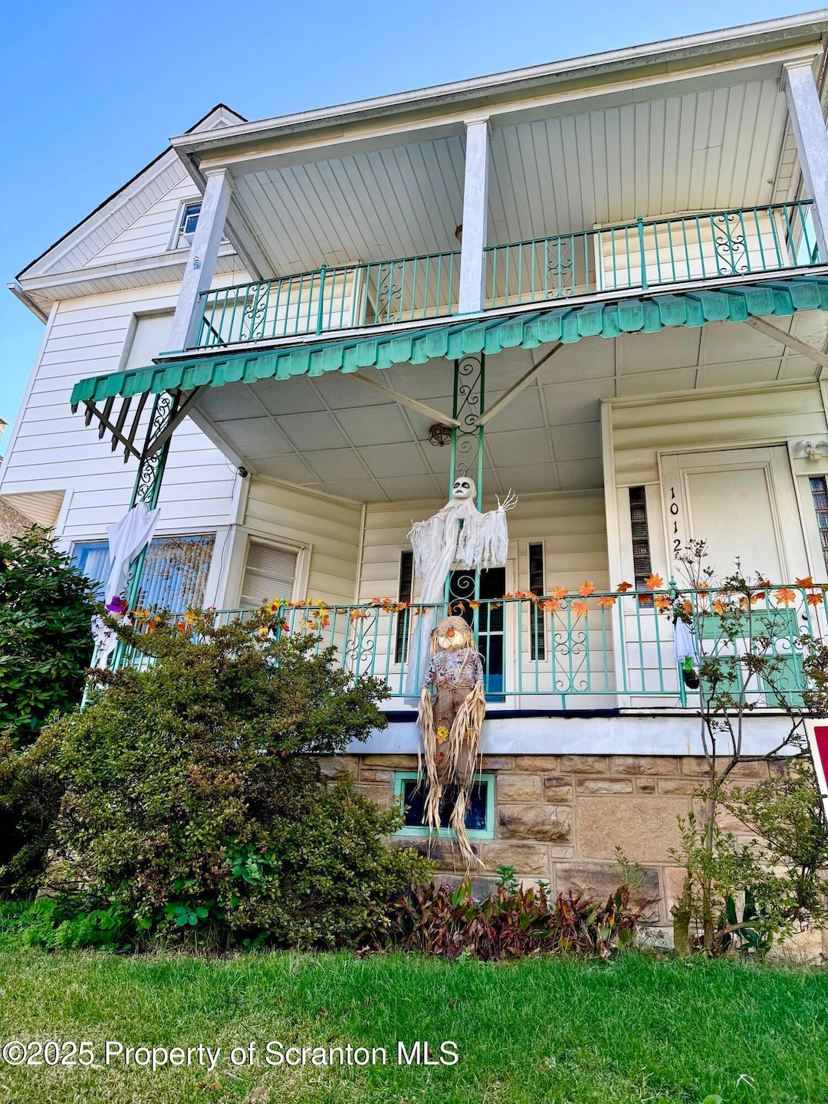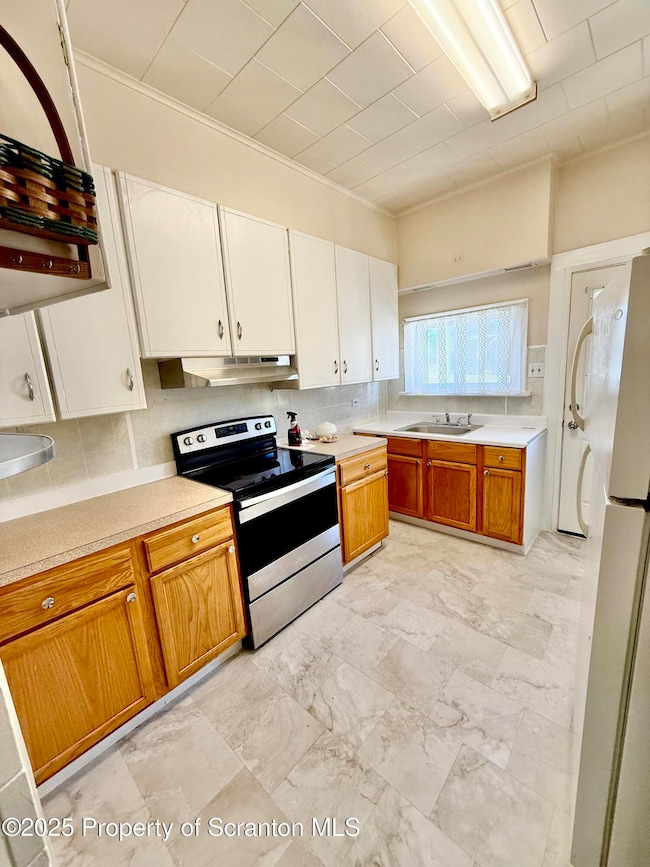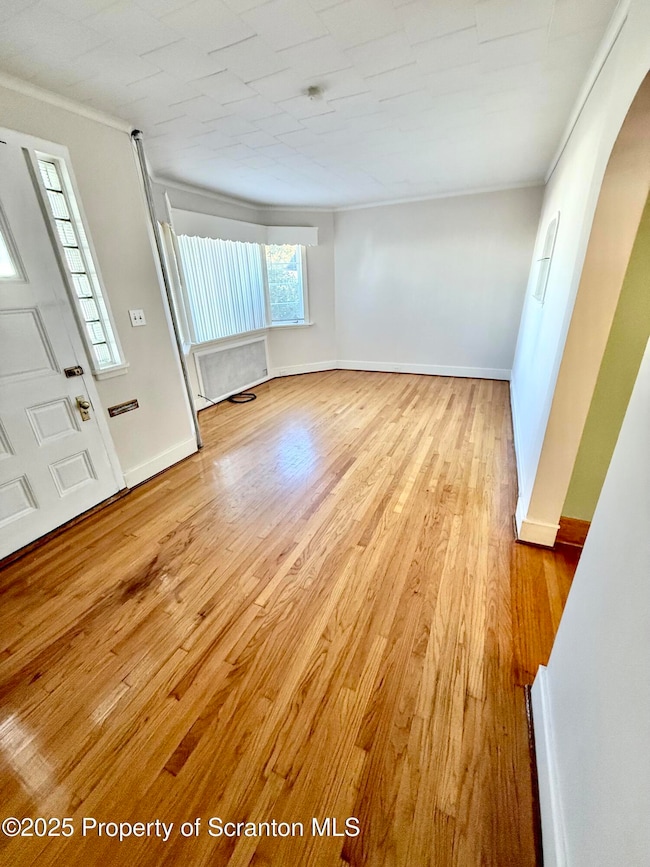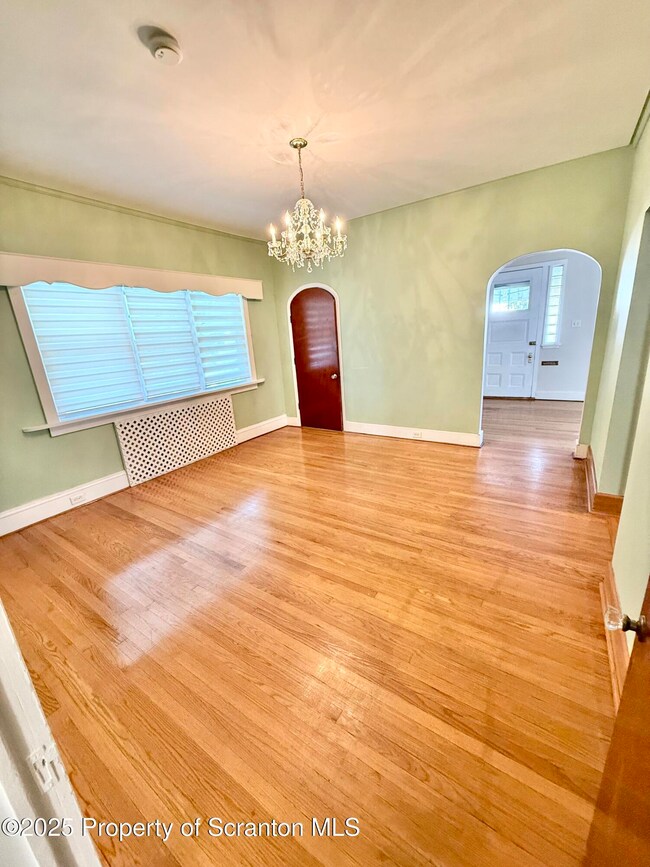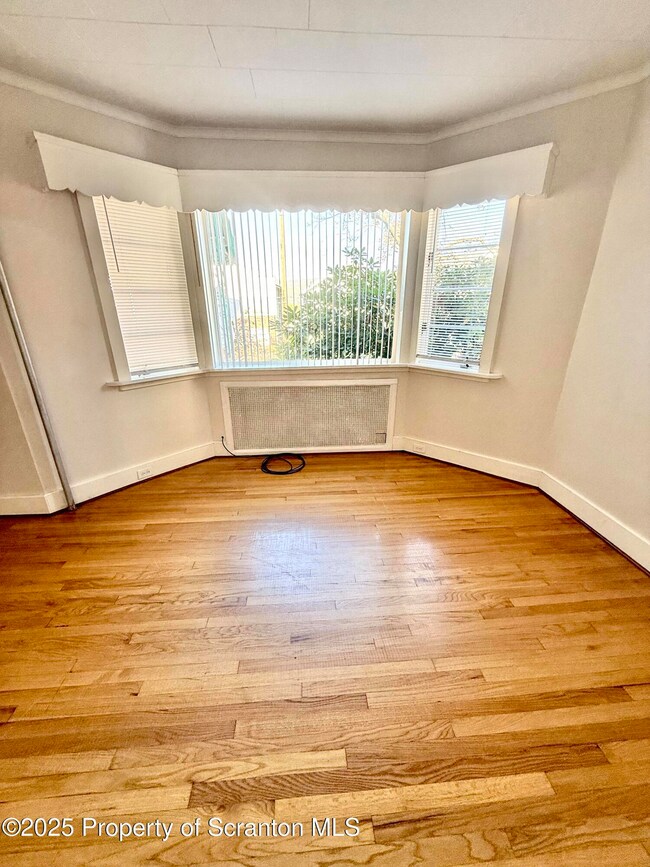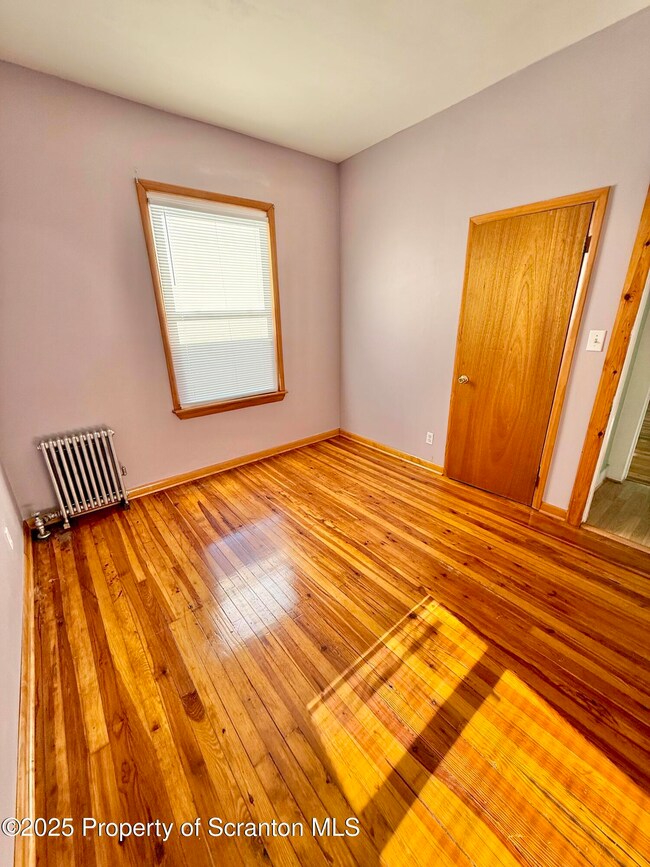1012 N Webster Ave Unit First Floor Scranton, PA 18510
Hill Section Neighborhood
3
Beds
1
Bath
1,072
Sq Ft
1920
Built
Highlights
- Traditional Architecture
- Eat-In Kitchen
- Dining Room
- Wood Flooring
- Living Room
About This Home
Check out this beautifully maintained 3 bedroom apartment. Heat, lawn and now removal included. Tenant only pays for Electric for Hot Water. Conveniently located near colleges, Geisinger, Houses of Worship etc. The pictures say it all!!!!
Listing Agent
Keller Williams Real Estate-Clarks Summit License #RS319056 Listed on: 10/31/2025

Property Details
Home Type
- Apartment
Year Built
- Built in 1920
Parking
- Off-Street Parking
Home Design
- Traditional Architecture
- Poured Concrete
- Composition Roof
- Vinyl Siding
Interior Spaces
- 1,072 Sq Ft Home
- 2-Story Property
- Living Room
- Dining Room
- Basement
Kitchen
- Eat-In Kitchen
- Electric Oven
Flooring
- Wood
- Vinyl
Bedrooms and Bathrooms
- 3 Bedrooms
- 1 Full Bathroom
Laundry
- Laundry in unit
- Dryer
- Washer
Utilities
- Heating System Uses Natural Gas
Community Details
- 2 Units
Listing and Financial Details
- Security Deposit $1,800
- Property Available on 11/3/25
- Tenant pays for electricity
- The owner pays for gas, water, sewer, taxes
- Assessor Parcel Number 1461800013
Map
Property History
| Date | Event | Price | List to Sale | Price per Sq Ft |
|---|---|---|---|---|
| 11/24/2025 11/24/25 | Price Changed | $1,700 | -5.6% | $2 / Sq Ft |
| 10/31/2025 10/31/25 | For Rent | $1,800 | -- | -- |
Source: Greater Scranton Board of REALTORS®
Source: Greater Scranton Board of REALTORS®
MLS Number: GSBSC255651
Nearby Homes
- 1100 Taylor Ave
- 949 Taylor Ave
- 139 William St
- 1406 Ash St
- 917 Taylor Ave
- 1017 Prescott Ave
- 1105 Quincy Ave
- 1112 Prescott Ave
- 1112 Ridge Ave
- 942 Monroe Ave
- 1118 Ridge Ave
- 1210 Monroe Ave
- 615-617 Quincy Ave
- 1028-1030 Madison Ave
- 929 Monroe Ave
- 1018 Madison Ave
- 805-807 N Irving Ave
- 832 Monroe Ave
- 627 S Blakely St
- 922 Jefferson Ave
- 921-923 Clay Ave Unit 2ND 3ER Floor
- 123 William St
- 1025 Ridge Ave
- 1015 E Gibson St Unit 1013-1015
- 1115 Monroe Ave Unit 2nd floor
- 834 Monroe Ave Unit 2nd Floor
- 1202 N Webster Ave Unit Rear
- 1115 Wheeler Ave Unit 1L
- 1511 E Gibson St Unit 3
- 800 Monroe Ave
- 1630 Myrtle St Unit Fl 2
- 1608 E Gibson St Unit 1
- 1608 E Gibson St Unit 2
- 1309 Clay Ave Unit 1
- 550 Clay Ave Unit 3B
- 546 Quincy Ave Unit 2
- 605 Larch St
- 520 Clay Ave
- 630 Jefferson Ave Unit 5
- 630 Jefferson Ave Unit 1
