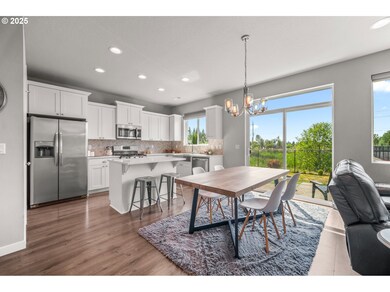1012 NE 11th Ct Battle Ground, WA 98604
Estimated payment $2,986/month
Highlights
- Pond View
- Traditional Architecture
- High Ceiling
- Waterfront
- Corner Lot
- Quartz Countertops
About This Home
Stunning Modern Home! Entertainers delight! Enjoy the freshly updated backyard with fresh sod, bark dust & sprinklers! Crafted with upgraded designer finishes throughout. Spacious great room with a cozy gas fireplace. Southwestern exposure with plenty of natural light. Stylish kitchen, features slab countertops, stainless steel appliances and a large kitchen island! Perfect for daily living and entertaining. The primary suite offers a peaceful retreat with a generous walk-in closet and serene backyard views. Upstairs laundry adds everyday convenience. Open layout designed for comfort, flow, and functionality, with plenty of storage throughout. Large 3-car garage provides extra space for recreation and hobbies. Quiet corner lot backs to a tranquil pond—ideal for nature lovers seeking peace and privacy. Enjoy nature right from your own backyard. Complete with raised beds and garden opportunities for your green thumb. Located in a desirable neighborhood near community park & community trails. A rare blend of quality finishes and thoughtful design. Move-in ready! This one checks all the boxes!
Listing Agent
Washington First Properties Brokerage Phone: 360-409-6620 License #101829 Listed on: 06/13/2025
Home Details
Home Type
- Single Family
Est. Annual Taxes
- $3,243
Year Built
- Built in 2019
Lot Details
- 6,098 Sq Ft Lot
- Waterfront
- Fenced
- Corner Lot
- Level Lot
- Sprinkler System
- Private Yard
- Garden
- Raised Garden Beds
HOA Fees
- $48 Monthly HOA Fees
Parking
- 3 Car Attached Garage
- Garage on Main Level
- Garage Door Opener
- Driveway
- Off-Street Parking
Home Design
- Traditional Architecture
- Composition Roof
- Cement Siding
- Concrete Perimeter Foundation
Interior Spaces
- 1,707 Sq Ft Home
- 2-Story Property
- High Ceiling
- Gas Fireplace
- Double Pane Windows
- Vinyl Clad Windows
- Family Room
- Living Room
- Dining Room
- Pond Views
- Crawl Space
- Laundry Room
Kitchen
- Free-Standing Gas Range
- Free-Standing Range
- Dishwasher
- Stainless Steel Appliances
- Kitchen Island
- Quartz Countertops
- Tile Countertops
- Disposal
Flooring
- Wall to Wall Carpet
- Laminate
Bedrooms and Bathrooms
- 4 Bedrooms
Accessible Home Design
- Accessibility Features
- Minimal Steps
- Accessible Parking
Outdoor Features
- Patio
Schools
- Captain Strong Elementary School
- Chief Umtuch Middle School
- Battle Ground High School
Utilities
- 95% Forced Air Zoned Heating and Cooling System
- Heating System Uses Gas
- Water Heater
Listing and Financial Details
- Assessor Parcel Number 986046325
Community Details
Overview
- Invest West Management Llc Creekside Heights Association, Phone Number (360) 254-5700
- Creekside Heights Subdivision
Additional Features
- Common Area
- Resident Manager or Management On Site
Map
Home Values in the Area
Average Home Value in this Area
Tax History
| Year | Tax Paid | Tax Assessment Tax Assessment Total Assessment is a certain percentage of the fair market value that is determined by local assessors to be the total taxable value of land and additions on the property. | Land | Improvement |
|---|---|---|---|---|
| 2025 | $3,626 | $458,926 | $125,000 | $333,926 |
| 2024 | $3,243 | $444,633 | $125,000 | $319,633 |
| 2023 | $3,535 | $452,446 | $125,000 | $327,446 |
| 2022 | $3,318 | $449,764 | $128,095 | $321,669 |
| 2021 | $3,245 | $366,786 | $116,875 | $249,911 |
| 2020 | $2,177 | $328,974 | $110,000 | $218,974 |
| 2019 | $672 | $249,967 | $110,000 | $139,967 |
| 2018 | $0 | $90,000 | $0 | $0 |
Property History
| Date | Event | Price | List to Sale | Price per Sq Ft |
|---|---|---|---|---|
| 10/11/2025 10/11/25 | Pending | -- | -- | -- |
| 10/01/2025 10/01/25 | Price Changed | $509,900 | -2.9% | $299 / Sq Ft |
| 09/25/2025 09/25/25 | Price Changed | $525,000 | -0.9% | $308 / Sq Ft |
| 09/05/2025 09/05/25 | Price Changed | $530,000 | -1.7% | $310 / Sq Ft |
| 07/24/2025 07/24/25 | Price Changed | $539,000 | -2.0% | $316 / Sq Ft |
| 07/10/2025 07/10/25 | Price Changed | $549,900 | -2.7% | $322 / Sq Ft |
| 06/13/2025 06/13/25 | For Sale | $565,000 | -- | $331 / Sq Ft |
Purchase History
| Date | Type | Sale Price | Title Company |
|---|---|---|---|
| Warranty Deed | $366,514 | Clark County Title Company | |
| Interfamily Deed Transfer | -- | Clark County Title Company |
Mortgage History
| Date | Status | Loan Amount | Loan Type |
|---|---|---|---|
| Open | $329,862 | New Conventional |
Source: Regional Multiple Listing Service (RMLS)
MLS Number: 152775411
APN: 986046-325
- 1006 NE 11th Cir
- 813 NE Grace Ave
- 1328 NE 8th Ave
- 1342 NE 8th Ave
- 1350 NE 8th Ave
- 1334 NE 8th Ave
- 1306 NE 8th Ave
- 753 NE 13th St
- 1103 NE 16th St
- 751 NE 13th St
- 749 NE 13th St
- 747 NE 13th St
- 745 NE 13th St
- 1216 NE 17th Ave
- 1316 NE 8th Ave
- 743 NE 13th St
- 811 NE 14th St
- 741 NE 13th St
- 1313 NE Clark Ave
- 833 NE 14th St







