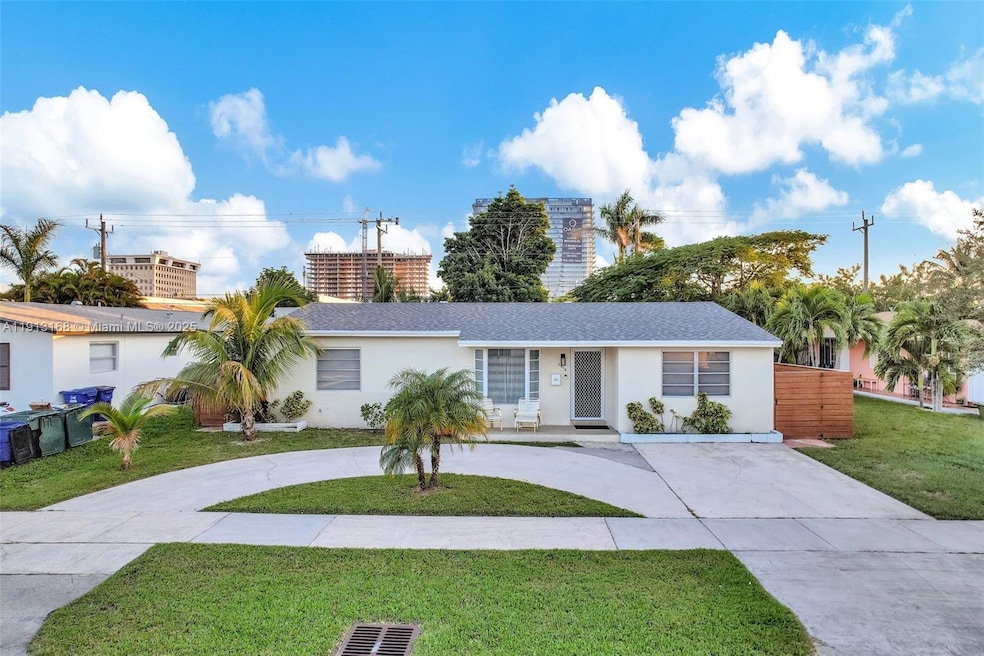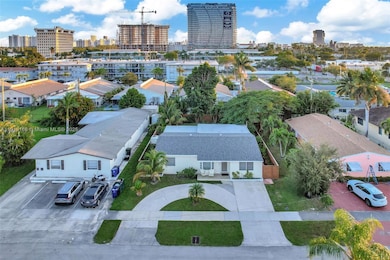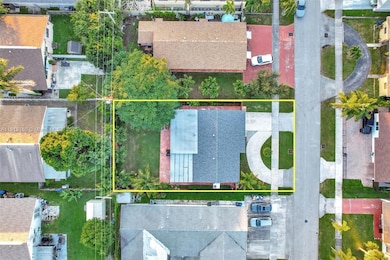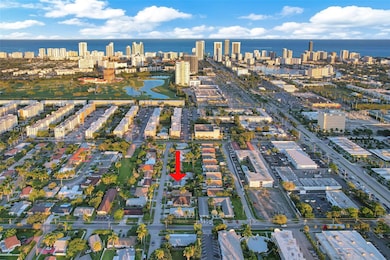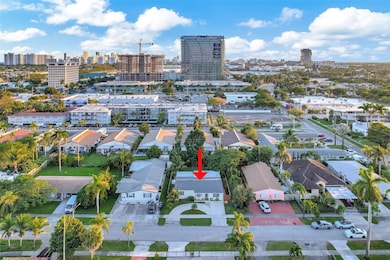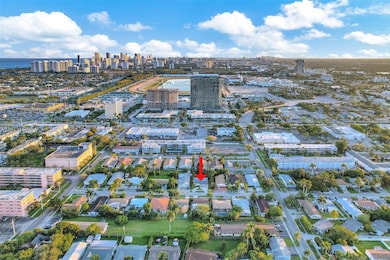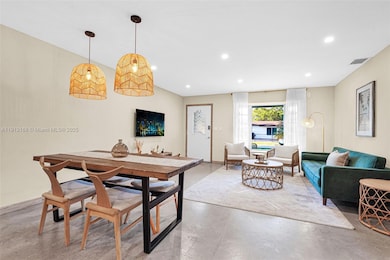1012 NE 2nd St Hallandale Beach, FL 33009
Estimated payment $4,982/month
Highlights
- 1 Bedroom Guest House
- Ranch Style House
- No HOA
- Two Primary Bathrooms
- Garden View
- Breakfast Area or Nook
About This Home
Bright, spacious, & tastefully renovated 3-BR, 2-bath home in the heart of Hallandale Beach. well-maintained property features open-floor plan with tons of natural light. Featuring Living room/dining area, 2 BR, 1 bath and kitchen. Also attached, a versatile in-law suite with a separate entrance, with its own Living Room, kitchen, 1 BR and 1 Bath. Great for guests, extra income / Airbnb. The property can be easily converted to a 4 BR / 2 Bath house. both kitchens are renovated, stainless steel appliances, quartz countertops, and ample cabinet space. All bedrooms are well sized, both bathrooms are renovated with new plumbing. The roof is 5 yrs old. new L.E.D recessed lights, and new doors. Large fenced landscaped backyard with patio and a gazebo great for relaxing & entertaining. A MUST SEE
Home Details
Home Type
- Single Family
Est. Annual Taxes
- $10,506
Year Built
- Built in 1956
Lot Details
- 6,302 Sq Ft Lot
- North Facing Home
- Fenced
- Property is zoned RD-12
Home Design
- Ranch Style House
- Modern Architecture
- Shingle Roof
- Concrete Block And Stucco Construction
Interior Spaces
- 1,676 Sq Ft Home
- Furniture Can Be Negotiated
- Recessed Lighting
- Bay Window
- Open Floorplan
- Formal Dining Room
- Concrete Flooring
- Garden Views
- Fire and Smoke Detector
Kitchen
- Breakfast Area or Nook
- Electric Range
- Microwave
- Dishwasher
Bedrooms and Bathrooms
- 3 Bedrooms
- Two Primary Bathrooms
- In-Law or Guest Suite
- 2 Full Bathrooms
Laundry
- Laundry in Utility Room
- Dryer
- Washer
Parking
- Circular Driveway
- Open Parking
Outdoor Features
- Patio
- Exterior Lighting
- Outdoor Grill
- Porch
Additional Homes
- 1 Bedroom Guest House
- One Bathroom Guest House
- Guest House Includes Living Room
- Guest House Includes Patio
- Guest House Includes Kitchen
Schools
- Hallandale High School
Utilities
- Central Heating and Cooling System
Community Details
- No Home Owners Association
- Anderson Villas Subdivision, 3 Br / 2 Bath Floorplan
Listing and Financial Details
- Assessor Parcel Number 514227320160
Map
Home Values in the Area
Average Home Value in this Area
Tax History
| Year | Tax Paid | Tax Assessment Tax Assessment Total Assessment is a certain percentage of the fair market value that is determined by local assessors to be the total taxable value of land and additions on the property. | Land | Improvement |
|---|---|---|---|---|
| 2025 | $10,427 | $513,260 | $75,620 | $437,640 |
| 2024 | $9,526 | $513,260 | $75,620 | $437,640 |
| 2023 | $9,526 | $425,740 | $75,620 | $350,120 |
| 2022 | $5,466 | $206,880 | $0 | $0 |
| 2021 | $4,724 | $188,080 | $0 | $0 |
| 2020 | $4,496 | $279,050 | $75,620 | $203,430 |
| 2019 | $4,138 | $251,490 | $75,620 | $175,870 |
| 2018 | $3,630 | $232,850 | $75,620 | $157,230 |
| 2017 | $3,243 | $128,480 | $0 | $0 |
| 2016 | $3,155 | $116,800 | $0 | $0 |
| 2015 | $2,330 | $106,190 | $0 | $0 |
| 2014 | $2,231 | $96,540 | $0 | $0 |
| 2013 | -- | $87,770 | $75,620 | $12,150 |
Property History
| Date | Event | Price | List to Sale | Price per Sq Ft | Prior Sale |
|---|---|---|---|---|---|
| 11/19/2025 11/19/25 | For Sale | $779,000 | +55.8% | $465 / Sq Ft | |
| 12/14/2022 12/14/22 | Sold | $500,000 | -4.8% | $298 / Sq Ft | View Prior Sale |
| 11/04/2022 11/04/22 | For Sale | $525,000 | -- | $313 / Sq Ft |
Purchase History
| Date | Type | Sale Price | Title Company |
|---|---|---|---|
| Warranty Deed | $500,000 | Mellex Title Services | |
| Interfamily Deed Transfer | -- | None Available | |
| Deed | $100 | -- | |
| Quit Claim Deed | -- | -- | |
| Quit Claim Deed | $10,000 | -- |
Mortgage History
| Date | Status | Loan Amount | Loan Type |
|---|---|---|---|
| Open | $450,000 | New Conventional |
Source: MIAMI REALTORS® MLS
MLS Number: A11913168
APN: 51-42-27-32-0160
- 1100 NE 1st Ct Unit 105
- 1100 NE 1st Ct Unit 104
- 1100 NE 1st Ct Unit 106
- 1100 NE 1st Ct Unit 120
- 161 NE 10th Ave Unit 15A
- 161 NE 10th Ave Unit 14A
- 161 NE 10th Ave Unit 3B
- 105 NE 12th Ave Unit 5
- 141 NE 10th Ave Unit 17B
- 141 NE 10th Ave Unit 27A
- 141 NE 10th Ave Unit 22C
- 180 NE 12th Ave Unit 14A
- 180 NE 12th Ave Unit C18
- 180 NE 12th Ave Unit 10A
- 200 NE 12th Ave Unit 6A
- 200 NE 12th Ave Unit 7C
- 1124 NE 3rd St
- 218 NE 12th Ave Unit 503
- 218 NE 12th Ave Unit 506
- 218 NE 12th Ave Unit 302
- 120 NE 10th Ave Unit 1
- 120 NE 10th Ave Unit 3
- 1100 NE 1st Ct Unit 313
- 1100 NE 1st Ct Unit 102
- 1100 NE 1st Ct Unit 103
- 1100 NE 1st Ct Unit 308
- 1113 NE 2nd St Unit 1-2
- 1100 NE 1st Ct
- 1100 NE 1 Ct Unit 111
- 220 NE 10th Ave Unit ID1227318P
- 161 NE 10th Ave Unit 7C
- 161 NE 10th Ave
- 141 NE 10th Ave Unit 23A
- 180 NE 12th Ave Unit 11E
- 200 NE 12th Ave Unit 6A
- 218 NE 12th Ave Unit 506
- 818 NE 3rd St
- 1024 NE 4th St
- 300 NE 12th Ave
- 300 NE 12th Ave Unit 101
