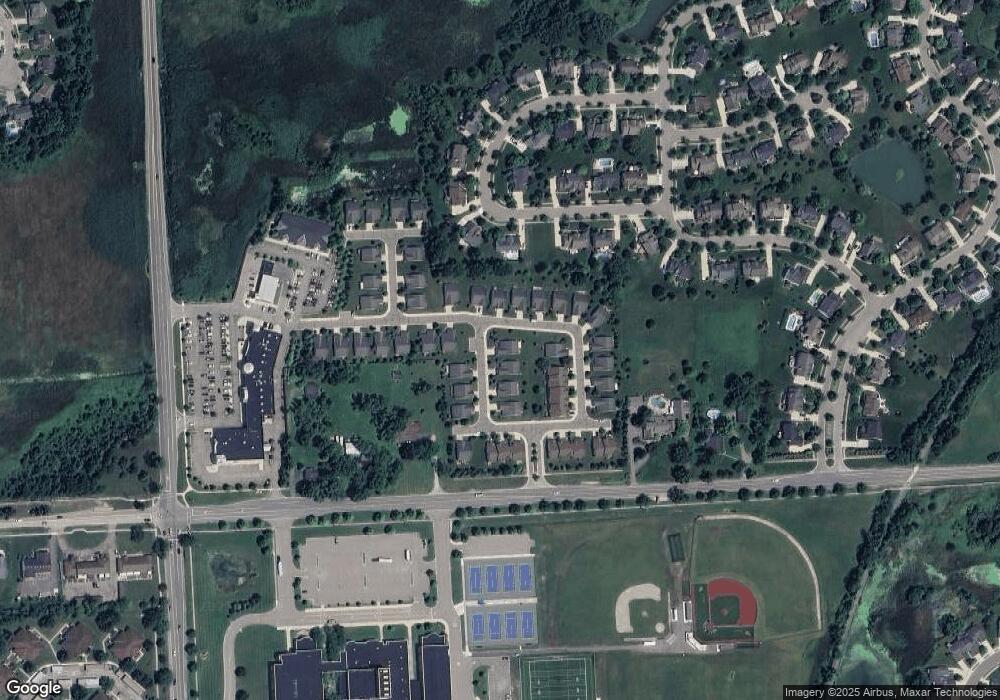1012 Paddock Ln South Lyon, MI 48178
Estimated Value: $340,000 - $421,000
3
Beds
3
Baths
1,830
Sq Ft
$208/Sq Ft
Est. Value
About This Home
This home is located at 1012 Paddock Ln, South Lyon, MI 48178 and is currently estimated at $380,844, approximately $208 per square foot. 1012 Paddock Ln is a home located in Oakland County with nearby schools including Kent Lake Elementary School, Centennial Middle School, and South Lyon High School.
Ownership History
Date
Name
Owned For
Owner Type
Purchase Details
Closed on
Aug 18, 2020
Sold by
Hauman Kellie S and Hummel Kellie S
Bought by
Kaminski Susan
Current Estimated Value
Purchase Details
Closed on
Feb 19, 2019
Sold by
Hauman Hummel Kellie S and Hauman Kellie S
Bought by
Hauman Kellie S
Home Financials for this Owner
Home Financials are based on the most recent Mortgage that was taken out on this home.
Original Mortgage
$20,950
Interest Rate
4.4%
Mortgage Type
Stand Alone Second
Purchase Details
Closed on
Feb 13, 2014
Sold by
Basila Tracy
Bought by
Basila Tracy and Tracy Basila Agreement Of Trust
Create a Home Valuation Report for This Property
The Home Valuation Report is an in-depth analysis detailing your home's value as well as a comparison with similar homes in the area
Home Values in the Area
Average Home Value in this Area
Purchase History
| Date | Buyer | Sale Price | Title Company |
|---|---|---|---|
| Kaminski Susan | $253,000 | Title One | |
| Hauman Kellie S | -- | Progressive Title | |
| Basila Tracy | -- | None Available |
Source: Public Records
Mortgage History
| Date | Status | Borrower | Loan Amount |
|---|---|---|---|
| Previous Owner | Hauman Kellie S | $20,950 |
Source: Public Records
Tax History Compared to Growth
Tax History
| Year | Tax Paid | Tax Assessment Tax Assessment Total Assessment is a certain percentage of the fair market value that is determined by local assessors to be the total taxable value of land and additions on the property. | Land | Improvement |
|---|---|---|---|---|
| 2024 | $5,269 | $146,030 | $0 | $0 |
| 2023 | $4,944 | $130,930 | $0 | $0 |
| 2022 | $4,779 | $117,960 | $0 | $0 |
| 2021 | $4,594 | $115,380 | $0 | $0 |
| 2020 | $3,613 | $114,720 | $0 | $0 |
| 2019 | $3,694 | $100,630 | $0 | $0 |
| 2018 | $3,598 | $98,960 | $0 | $0 |
| 2017 | $3,615 | $96,990 | $0 | $0 |
| 2016 | $3,584 | $85,920 | $0 | $0 |
| 2015 | -- | $82,960 | $0 | $0 |
| 2014 | -- | $75,030 | $0 | $0 |
| 2011 | -- | $41,160 | $0 | $0 |
Source: Public Records
Map
Nearby Homes
- 1082 Paddock Dr Unit 78
- The Columbia Plan at Sterling Trail
- The Oxford Plan at Sterling Trail
- The Hampton Plan at Sterling Trail
- The Austin Plan at Sterling Trail
- The Princeton Plan at Sterling Trail
- The Berkeley Plan at Sterling Trail
- 1215 Hackney Ct
- 26566 Pontiac Trail
- 865 Challenging Trail
- 1206 Coach House Ln
- 61116 Greenwood Dr Unit 5
- 61260 Greenwood Dr Unit 80
- 61145 Greenwood Dr Unit 123
- 61009 Greenwood Dr Unit 183
- 61011 Greenwood Dr
- 61264 Greenwood Dr Unit 77
- 61001 Evergreen Ct
- 1090 Equestrian Dr
- 951 N Mill St
- 1016 Paddock Dr Unit 54
- 1012 Paddock Ln Unit 20
- 1045 Paddock Dr Unit 60
- 1016 Paddock Dr Unit 20, 54
- 1045 Paddock Dr Unit 21, 60
- 1012 Paddock Ln Unit 20
- 1045 Paddock Dr Unit DR
- 1010 Paddock Dr
- 1012 Paddock Ln
- 1037 Paddock Dr Unit 21 58
- 1012 Paddock Ln Unit 20 55
- 1041 Paddock Dr Unit 59
- 1037 Paddock Dr
- 1026 Paddock Dr Unit 5
- 1038 Paddock Ln
- 1012 Paddock Ln
- 1115 Paddock Dr Unit 93
- 1037 Paddock Dr Unit 58
- 1066 Paddock Dr
- 1060 Paddock Dr
