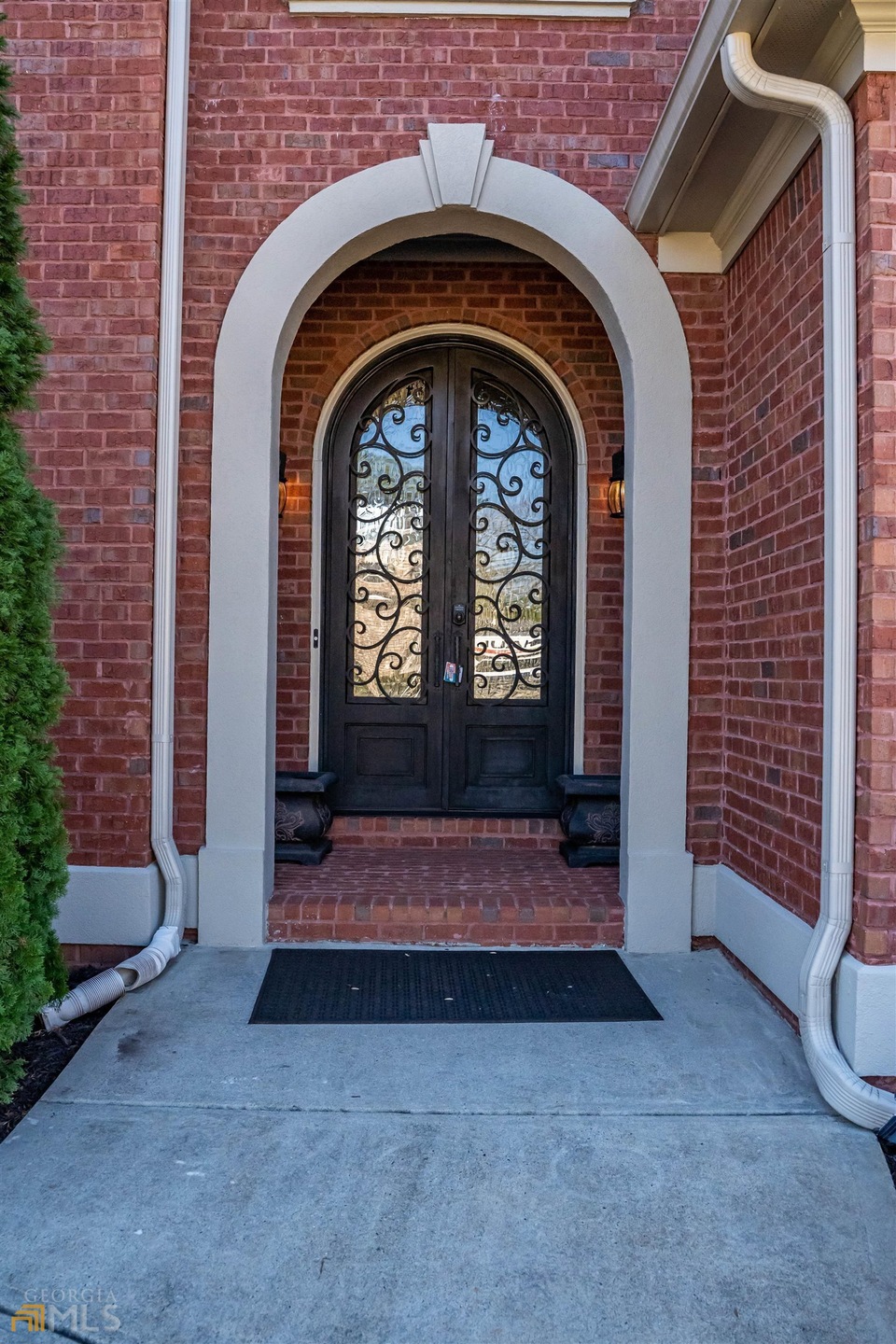
$669,000
- 6 Beds
- 3 Baths
- 3,716 Sq Ft
- 3435 Vista Creek Dr
- Dacula, GA
Stunning Renovated Ranch with In-Law Suite in Sought-After Hamilton Mill! Welcome to this beautifully updated ranch-style home nestled in the desirable Hamilton Mill subdivision, offering a perfect blend of style, comfort, and functionality. This spacious home features an open-concept layout with soaring ceilings that highlight the elegant formal dining area, cozy living room, and a bright,
Mara Santos Realty Professionals
