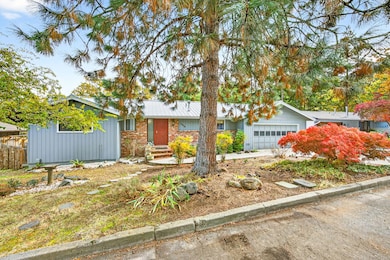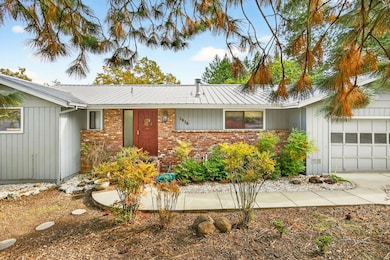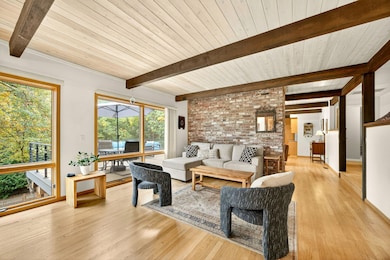1012 Pinecrest Terrace Ashland, OR 97520
University District NeighborhoodEstimated payment $4,615/month
Highlights
- Spa
- Deck
- Valley View
- Walker Elementary School Rated 10
- Contemporary Architecture
- Wood Flooring
About This Home
Spacious and full of character, this home offers beautiful views and comfortable main-level living. The 4 bed, 4 bath design blends late mid-century architecture with modern updates. The kitchen features maple cabinets, granite counters, stainless appliances, and a built-in dining nook. Wood floors, open beams, and large windows create warmth and natural light throughout. Bathrooms are tastefully updated with tile, newer vanities, and stone counters. The upper level includes the en suite primary bedroom plus one additional bedroom and bath, while the lower level offers two bedrooms, a common space with a gas fireplace, and two bonus rooms for a home gym or storage. Enjoy outdoor living on the expansive composite deck overlooking the hills, or explore nearby walking trails. With a metal roof, large lot, and flexible layout, this home is ideal for multigenerational living or a potential ADU (buyer to verify). A perfect blend of comfort, charm, and opportunity.
Listing Agent
John L. Scott Ashland Brokerage Phone: 5413267249 License #201107091 Listed on: 10/24/2025

Home Details
Home Type
- Single Family
Est. Annual Taxes
- $6,898
Year Built
- Built in 1972
Lot Details
- 0.27 Acre Lot
- Fenced
- Drip System Landscaping
- Property is zoned R-1-10, R-1-10
Parking
- 2 Car Garage
- Garage Door Opener
- Driveway
Home Design
- Contemporary Architecture
- 2-Story Property
- Block Foundation
- Frame Construction
- Metal Roof
Interior Spaces
- 3,294 Sq Ft Home
- Built-In Features
- Wood Burning Fireplace
- Gas Fireplace
- Aluminum Window Frames
- Family Room
- Living Room
- Home Office
- Bonus Room
- Valley Views
- Fire and Smoke Detector
Kitchen
- Eat-In Kitchen
- Oven
- Range with Range Hood
- Dishwasher
- Granite Countertops
Flooring
- Wood
- Carpet
Bedrooms and Bathrooms
- 4 Bedrooms
- 4 Full Bathrooms
Laundry
- Dryer
- Washer
Eco-Friendly Details
- Drip Irrigation
Outdoor Features
- Spa
- Deck
Schools
- Walker Elementary School
- Ashland Middle School
- Ashland High School
Utilities
- Central Air
- Space Heater
- Heating System Uses Natural Gas
- Baseboard Heating
- Natural Gas Connected
- Water Heater
Community Details
- No Home Owners Association
- Timber Line Subdivision
Listing and Financial Details
- Tax Lot 231
- Assessor Parcel Number 1090888
Map
Home Values in the Area
Average Home Value in this Area
Tax History
| Year | Tax Paid | Tax Assessment Tax Assessment Total Assessment is a certain percentage of the fair market value that is determined by local assessors to be the total taxable value of land and additions on the property. | Land | Improvement |
|---|---|---|---|---|
| 2025 | $6,962 | $449,050 | $197,040 | $252,010 |
| 2024 | $6,962 | $435,980 | $191,300 | $244,680 |
| 2023 | $6,736 | $423,290 | $185,740 | $237,550 |
| 2022 | $6,520 | $423,290 | $185,740 | $237,550 |
| 2021 | $6,297 | $410,970 | $180,340 | $230,630 |
| 2020 | $6,121 | $399,000 | $175,090 | $223,910 |
| 2019 | $6,024 | $376,100 | $165,040 | $211,060 |
| 2018 | $5,691 | $365,150 | $160,240 | $204,910 |
| 2017 | $5,649 | $365,150 | $160,240 | $204,910 |
| 2016 | $5,502 | $344,200 | $151,050 | $193,150 |
| 2015 | $5,289 | $344,200 | $151,050 | $193,150 |
| 2014 | $5,118 | $324,450 | $142,380 | $182,070 |
Property History
| Date | Event | Price | List to Sale | Price per Sq Ft |
|---|---|---|---|---|
| 10/28/2025 10/28/25 | Pending | -- | -- | -- |
| 10/24/2025 10/24/25 | For Sale | $768,000 | -- | $233 / Sq Ft |
Purchase History
| Date | Type | Sale Price | Title Company |
|---|---|---|---|
| Warranty Deed | $319,000 | Jackson County Title | |
| Interfamily Deed Transfer | -- | Jackson County Title |
Mortgage History
| Date | Status | Loan Amount | Loan Type |
|---|---|---|---|
| Open | $255,920 | No Value Available |
Source: Oregon Datashare
MLS Number: 220211174
APN: 10090888
- 1015 Oneida Cir
- 950 Penny Dr
- 901 Hillview Dr
- 1159 Emma St
- 1768 Crestview Dr
- 704 Elkader St
- 0 Emma St Unit 220203688
- 701 Normal Ave
- 759 S Mountain Ave
- 0 Oregon 66 Unit 220203024
- 1059 Terra Ave
- 794 Park St Unit 794
- 802 Park St Unit 802
- 750 Park St
- 2023 Siskiyou Blvd
- 740 Park St
- 1094 Linda Ave
- 906 Mary Jane Ave
- 2130 Siskiyou Blvd
- 774 Lisa Ln






