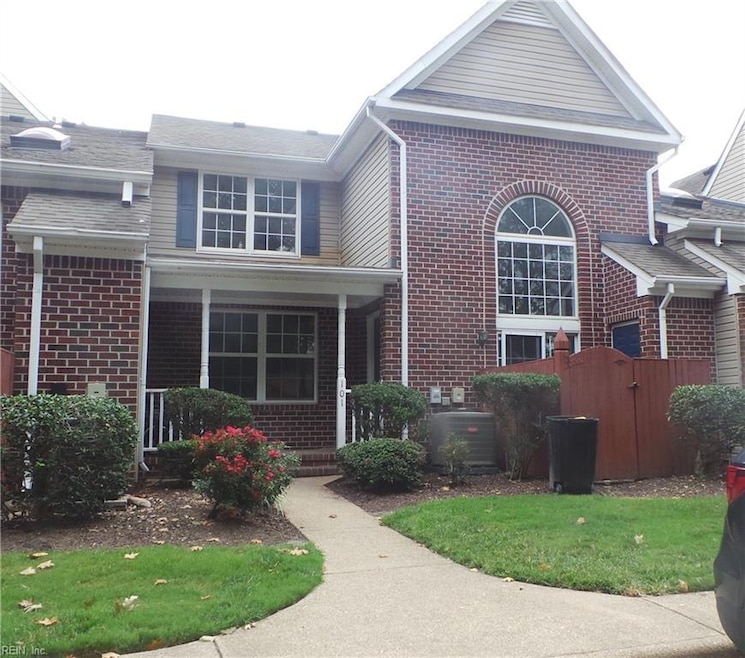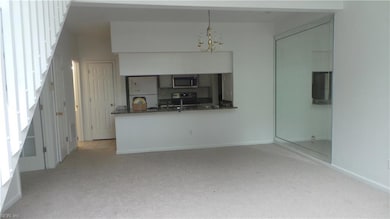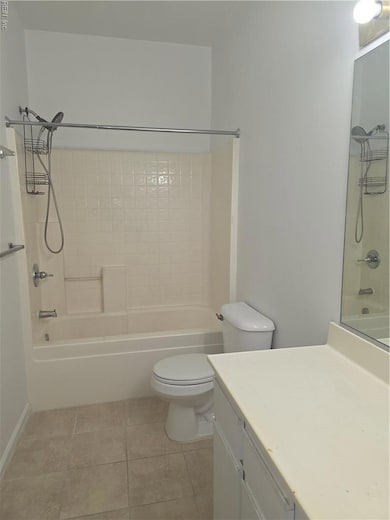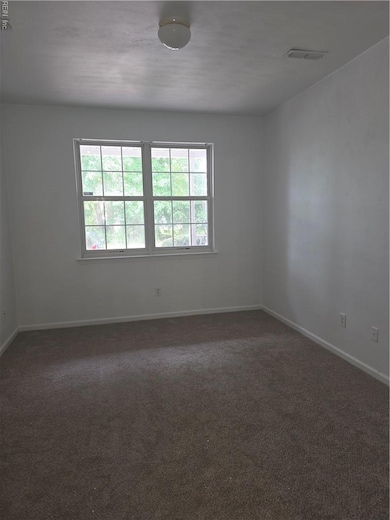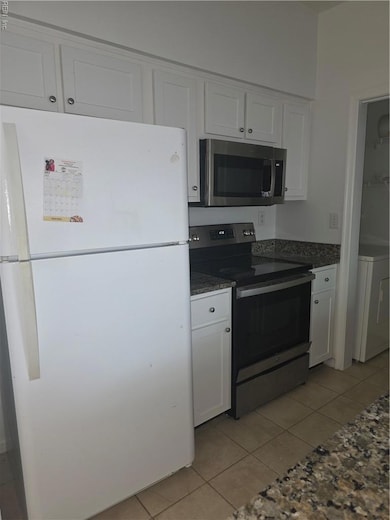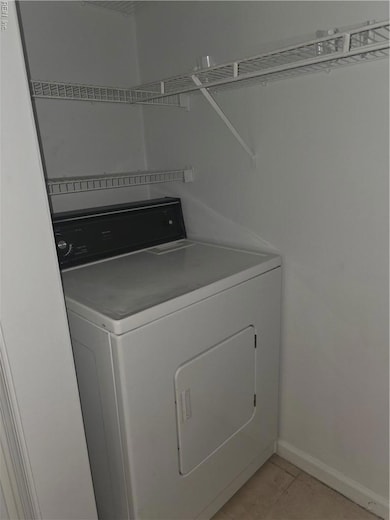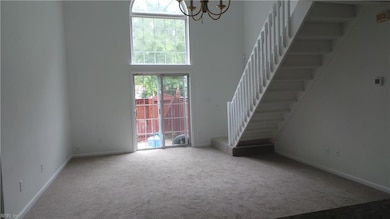1012 Primrose Ln Chesapeake, VA 23320
Greenbrier West Neighborhood
3
Beds
2
Baths
1,350
Sq Ft
3,790
Sq Ft Lot
Highlights
- Contemporary Architecture
- Main Floor Bedroom
- Utility Closet
- B.M. Williams Primary School Rated A-
- Community Pool
- Walk-In Closet
About This Home
3 BEDROOM, 2 FULL BATH TOWNHOUSE CONDO IN DESIRABLE AREA IN PARK LIKE SETTING. 1ST FLOOR BDRM W/ WALK-IN CLOSET & FULL BATH. PRIMARY BDRM ON 2ND FLR. EQUIPPED KITCHEN W/ WASHER & DRYER, CATHEDRAL CEILING IN LIVING RM AND PRIMARY BDRM. PRIVATE FENCED PATIO W/ STORAGE. MINS TO BASES, SHOPPING, SCHOOLS AND PARKS. AMENITIES INCLUDE POOL.
Condo Details
Home Type
- Condominium
Est. Annual Taxes
- $2,234
Year Built
- Built in 1996
Lot Details
- Fenced Front Yard
- Privacy Fence
- Wood Fence
Home Design
- Contemporary Architecture
- Slab Foundation
- Asphalt Shingled Roof
Interior Spaces
- 1,350 Sq Ft Home
- Property has 2 Levels
- Ceiling Fan
- Blinds
- Utility Closet
Kitchen
- Electric Range
- Microwave
- Dishwasher
Flooring
- Carpet
- Vinyl
Bedrooms and Bathrooms
- 3 Bedrooms
- Main Floor Bedroom
- En-Suite Primary Bedroom
- Walk-In Closet
- 2 Full Bathrooms
Laundry
- Dryer
- Washer
Parking
- 2 Car Parking Spaces
- Assigned Parking
Outdoor Features
- Patio
Schools
- B.M. Williams Primary Elementary School
- Crestwood Middle School
- Oscar Smith High School
Utilities
- Central Air
- Heat Pump System
- Electric Water Heater
- Cable TV Available
Listing and Financial Details
- Rent includes ground maint
- 12 Month Lease Term
Community Details
Overview
- Riverwalk Subdivision
- On-Site Maintenance
Recreation
- Community Pool
Pet Policy
- No Pets Allowed
Map
Source: Real Estate Information Network (REIN)
MLS Number: 10608362
APN: 0367010000470
Nearby Homes
- 404 River Arch Dr
- 509 Plainfield Ave
- 2410 Willow Point Arch
- 2302 Willow Point Arch
- 705 Creekside Crescent
- 705 Water Hickory Ct S
- 752 Great Bridge Blvd
- 700 Rapidan River Ct Unit E
- 424 Supplejack Ct
- 704 Shenandoah River Dr Unit C
- 707 Sailfish Quay
- 603 Sail Fish Quay
- 605 Sail Fish Quay
- 609 Sail Fish Quay
- 559 Seahorse Run
- 823 Rivanna River Reach
- 864 Rivanna River Reach
- 813 Hardwood Dr
- 725 Inlet Quay Unit C
- 803 Elgin Ct
- 310 Primrose Ln Unit Willow Point
- 310 Primrose Ln
- 304 Fireweed Ct
- 746 Creekside Crescent
- 567 Seahorse Run
- 555 Seahorse Run
- 728 Tapestry Park Loop
- 400 Bracknell Arch Unit K
- 101 Sabal Palm Ln
- 312 Tarneywood Dr
- 420 Acorn Grove Ln
- 5260 Jones Ln
- 408 Trotman Way
- 880 Beech Tree Rd
- 1000 Pershing Ct
- 749 Green Tree Cir
- 301 Oak Lake Way
- 4 Harbor Watch Dr Unit 516
- 408 Willow Brook Way
- 200 Red Cedar Ct
