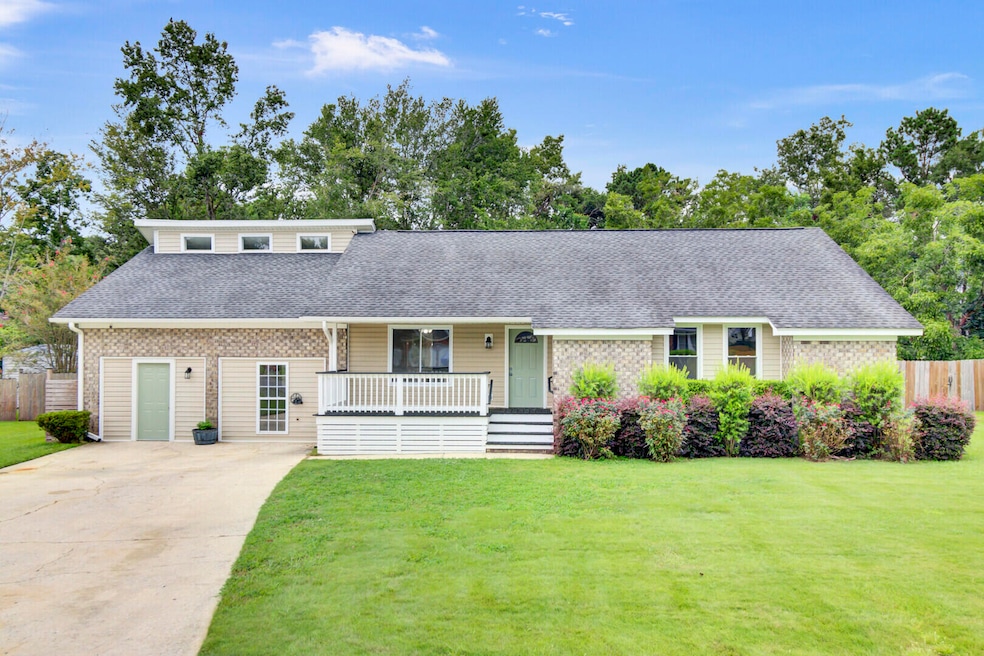
1012 Red Pines Rd Ladson, SC 29456
Estimated payment $2,464/month
Highlights
- 0.42 Acre Lot
- Cathedral Ceiling
- Formal Dining Room
- Traditional Architecture
- Community Pool
- Converted Garage
About This Home
Welcome Home!! This beauty has been fully renovated from top to bottom and is ready for you! This stunning 2389 sqft home sits on one of the largest lots in the neighborhood (0.42 acres). Giving you not only plenty of square feet inside but an enormous amount of exterior space as well. This 5 bedroom home not only features dual master bedrooms but has 3 full bathrooms as well. New Flooring and Paint throughout. You will enjoy entertaining in your fully updated kitchen with a beautiful island. Kitchen features an upgraded hood and cabinets topped with a gorgeous Quartz countertop. Relax by the wood burning fireplace in the living room.This spacoius living room is great for entertaining and has dual barn doors for privacy. Enjoy your evenings on your back patio overlooking a large backyard with a privacy fence. Included in the backyard is a huge 40 X 20 work shed with HVAC and power for a man/woman cave in the backyard. Upstairs has a bedroom and a full bath. The bathroom has beautiful tile work and lighting. Both the interior and exterior have been freshly painted and all interior trim work has been upgraded to the fullest.
Wonderful House, Great Location in the heart of the LowCountry! To much to list, Come see this one for yourself! You won't be disappointed. No HOA!!! or Fees!!!
Home Details
Home Type
- Single Family
Est. Annual Taxes
- $997
Year Built
- Built in 1982
Lot Details
- 0.42 Acre Lot
- Cul-De-Sac
- Privacy Fence
- Interior Lot
Home Design
- Traditional Architecture
- Brick Foundation
- Slab Foundation
- Architectural Shingle Roof
- Vinyl Siding
Interior Spaces
- 2,389 Sq Ft Home
- 1-Story Property
- Smooth Ceilings
- Cathedral Ceiling
- Ceiling Fan
- Wood Burning Fireplace
- Family Room with Fireplace
- Formal Dining Room
- Crawl Space
Kitchen
- Eat-In Kitchen
- Built-In Electric Oven
- Microwave
- Dishwasher
- Kitchen Island
- Disposal
Bedrooms and Bathrooms
- 5 Bedrooms
- Walk-In Closet
- 3 Full Bathrooms
- Garden Bath
Parking
- Converted Garage
- Off-Street Parking
Outdoor Features
- Patio
- Separate Outdoor Workshop
- Front Porch
Schools
- Sangaree Elementary School
- College Park Middle School
- Stratford High School
Utilities
- Central Air
- Heating Available
Community Details
Overview
- Tall Pines Subdivision
Recreation
- Community Pool
Map
Home Values in the Area
Average Home Value in this Area
Tax History
| Year | Tax Paid | Tax Assessment Tax Assessment Total Assessment is a certain percentage of the fair market value that is determined by local assessors to be the total taxable value of land and additions on the property. | Land | Improvement |
|---|---|---|---|---|
| 2024 | $997 | $8,036 | $1,379 | $6,657 |
| 2023 | $997 | $8,036 | $1,379 | $6,657 |
| 2022 | $999 | $6,988 | $1,400 | $5,588 |
| 2021 | $3,038 | $9,520 | $1,906 | $7,609 |
| 2020 | $2,799 | $9,515 | $1,906 | $7,609 |
| 2019 | $960 | $9,515 | $1,906 | $7,609 |
| 2018 | $904 | $5,516 | $1,200 | $4,316 |
| 2017 | $865 | $5,516 | $1,200 | $4,316 |
| 2016 | $882 | $5,520 | $1,200 | $4,320 |
| 2015 | $825 | $5,520 | $1,200 | $4,320 |
| 2014 | $3,805 | $6,570 | $1,800 | $4,770 |
| 2013 | -- | $6,570 | $1,800 | $4,770 |
Property History
| Date | Event | Price | Change | Sq Ft Price |
|---|---|---|---|---|
| 08/11/2025 08/11/25 | For Sale | $435,000 | -- | $182 / Sq Ft |
Purchase History
| Date | Type | Sale Price | Title Company |
|---|---|---|---|
| Quit Claim Deed | -- | None Available | |
| Deed Of Distribution | -- | None Available | |
| Deed | $145,000 | -- | |
| Legal Action Court Order | -- | -- | |
| Corporate Deed | $65,850 | -- |
Mortgage History
| Date | Status | Loan Amount | Loan Type |
|---|---|---|---|
| Previous Owner | $155,677 | FHA |
Similar Homes in Ladson, SC
Source: CHS Regional MLS
MLS Number: 25021981
APN: 233-14-04-024
- 1103 Stone Pines Rd
- 1236 Scotch Pine Ln
- 902 Knee Pines Ct
- 213 Tall Pines Rd
- 1069 Friartuck Trail
- 1326 Hermitage Ln
- 1313 Hermitage Ln
- 1513 Sanborll Landing Dr
- 2106 Clipstone Dr
- 2086 Clipstone Dr
- 1273 Discovery Dr
- 1391 Hermitage Ln
- 135 Tall Pines Rd
- 1097 Briar Rose Ln
- 3016 Adventure Way
- 1184 Limehouse Ln
- 1026 Briar Rose Ln
- 306 Sundial Ln
- 802 Royle Rd
- 4042 Exploration Rd
- 178 Ponderosa Dr
- 1227 Briar Rose Ln
- 1208 Seedling Dr
- 106 Growden Ln
- 1360 Hermitage Ln
- 222 Ponderosa Dr
- 3064 Adventure Way
- 1100 Briar Rose Ln
- 3037 Adventure Way
- 1073 Briar Rose Ln
- 1030 Briar Rose Ln
- 1051 Briar Rose Ln
- 1052 Briar Rose Ln
- 1109 Augusta Dr Unit C1
- 1109 Augusta Dr Unit B2
- 1109 Augusta Dr Unit A1
- 1109 Augusta Dr
- 1109 Giddings Way Unit Emerald
- 1109 Giddings Way Unit Amethyst
- 1109 Giddings Way Unit Garnet






