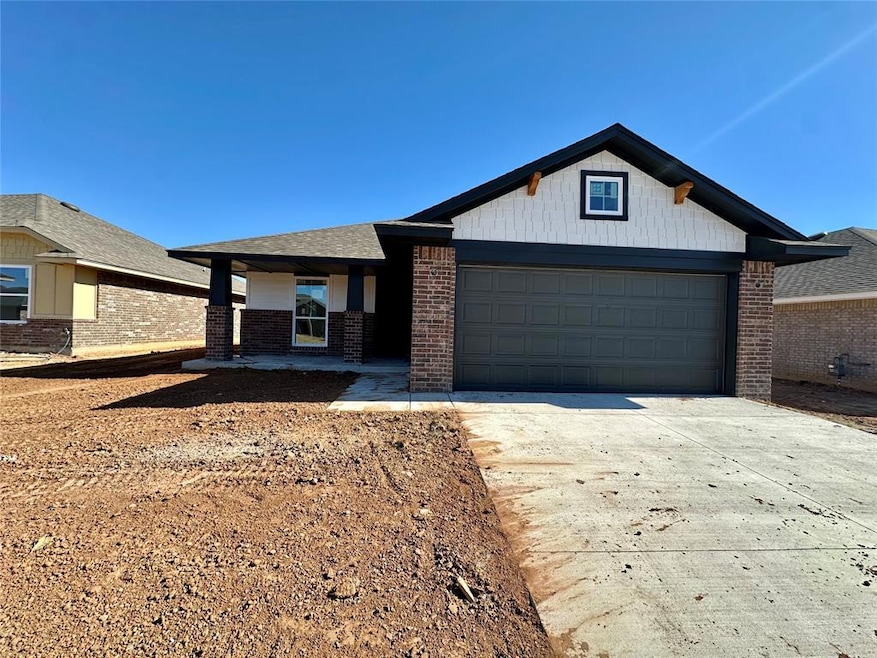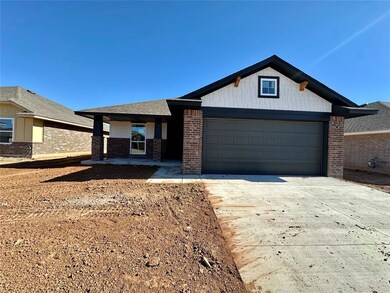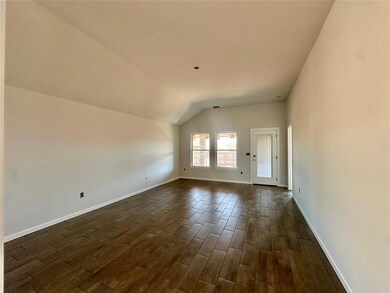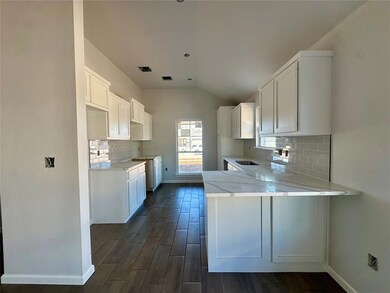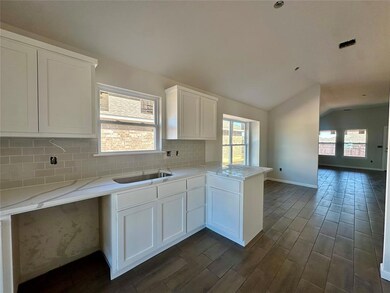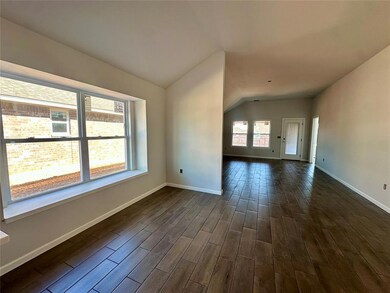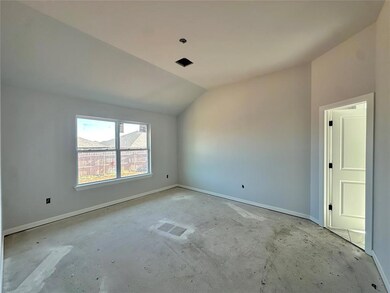1012 Redwood Creek Dr Yukon, OK 73099
Mustang Creek NeighborhoodEstimated payment $1,784/month
Highlights
- New Construction
- Traditional Architecture
- Interior Lot
- Meadow Brook Intermediate School Rated A-
- 2 Car Attached Garage
- Double Pane Windows
About This Home
This home is currently under construction but can be reserved prior to completion, Call to check the current stage! Step into a home designed to elevate both your indoor comfort and outdoor lifestyle. The spacious, covered front and back patio is perfect for everything from quiet mornings to lively gatherings. Inside, the kitchen offers generous prep space, a smooth cooking flow, and upscale touches like under-cabinet lighting, a 5-burner gas range, soft close cabinets, quartz countertops and more! Wood-look tile throughout the main living areas making this space functional with a warm, modern feel. The primary suite is privately situated away from the other two bedrooms, creating a peaceful retreat. Unwind in the soaking tub or separate walk-in tiled shower. The primary suite also features additional floor to ceiling storage and a Large walk in Closet! The Sycamores Location has it all with easy access to I-40 and the surrounding metro area. Short distance to Will Rogers Airport, Oklahoma City Community College, Hobby Lobby Headquarters, Tinker AFB and more! Located in the highly sought after Mustang school district, the community also features 2 community parks including a large playset, picnic & basketball areas and a splash pad! Schedule a showing to learn more and make this home yours before it's gone!
Open House Schedule
-
Saturday, November 29, 202511:00 am to 5:00 pm11/29/2025 11:00:00 AM +00:0011/29/2025 5:00:00 PM +00:00Add to Calendar
-
Sunday, November 30, 20251:00 to 5:00 pm11/30/2025 1:00:00 PM +00:0011/30/2025 5:00:00 PM +00:00Add to Calendar
Home Details
Home Type
- Single Family
Year Built
- Built in 2025 | New Construction
Lot Details
- 6,090 Sq Ft Lot
- Interior Lot
HOA Fees
- $15 Monthly HOA Fees
Parking
- 2 Car Attached Garage
- Garage Door Opener
- Driveway
Home Design
- Traditional Architecture
- Brick Exterior Construction
- Slab Foundation
- Composition Roof
Interior Spaces
- 1,520 Sq Ft Home
- 1-Story Property
- Woodwork
- Metal Fireplace
- Double Pane Windows
Kitchen
- Gas Oven
- Gas Range
- Free-Standing Range
- Microwave
- Dishwasher
- Disposal
Bedrooms and Bathrooms
- 3 Bedrooms
- 2 Full Bathrooms
- Soaking Tub
Home Security
- Smart Home
- Fire and Smoke Detector
Outdoor Features
- Open Patio
Schools
- Mustang Trails Elementary School
- Mustang North Middle School
- Mustang High School
Utilities
- Central Heating and Cooling System
- Tankless Water Heater
- Cable TV Available
Community Details
- Association fees include greenbelt
- Mandatory home owners association
Listing and Financial Details
- Legal Lot and Block 7 / 23
Map
Home Values in the Area
Average Home Value in this Area
Property History
| Date | Event | Price | List to Sale | Price per Sq Ft |
|---|---|---|---|---|
| 10/14/2025 10/14/25 | For Sale | $282,458 | -- | $186 / Sq Ft |
Source: MLSOK
MLS Number: 1195915
- 1109 Redwood Creek Dr
- 1101 Redwood Creek Dr
- 1108 Redwood Creek Dr
- 1113 Redwood Creek Dr
- 1100 Redwood Creek Dr
- 1105 Redwood Creek Dr
- 1104 Redwood Creek Dr
- 1016 Redwood Creek Dr
- 1017 Redwood Creek Dr
- 1013 Redwood Creek Dr
- 1009 Redwood Creek Dr
- 1005 Redwood Creek Dr
- 1008 Redwood Creek Dr
- 1004 Redwood Creek Dr
- 1000 Redwood Creek Dr
- 1004 Aspen Creek Terrace
- 1108 Blackjack Creek Dr
- 720 Sage Brush Rd
- 1109 Hickory Creek Dr
- 708 Cactus Ct
- 1020 Norway Ave
- 11840 SW 3rd Terrace
- 409 Sage Brush Rd
- 11804 SW 15th Way
- 11629 SW 8th Cir
- 1518 Forrest Ridge Way
- 11713 SW 14th St
- 11541 SW 8th Cir
- 1650 S Czech Hall Rd
- 1109 Westridge Dr
- 11733 SW 17th St
- 11504 SW 8th Cir
- 12337 SW 6th St
- 11501 SW 15th St
- 12401 SW 7th St
- 457 Compass Dr
- 2012 Wheatfield Ave
- 11621 Sagamore Dr
- 12333 SW 2nd St
- 12409 SW 2nd St
