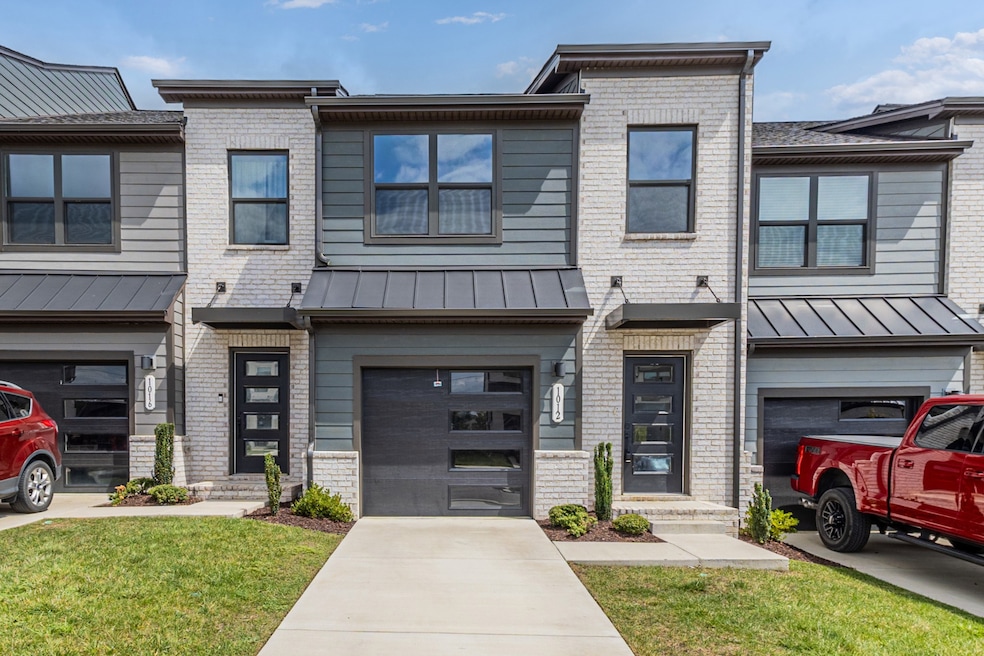1012 Riverbrook Dr Gallatin, TN 37066
Estimated payment $2,030/month
Highlights
- Open Floorplan
- Contemporary Architecture
- 1 Car Attached Garage
- Clubhouse
- Community Pool
- Double Vanity
About This Home
Seller will pay for 1 year of HOA fees with accepted offer!!! Modern design. Worry-free living. Resort-style amenities.
All just a short drive from downtown Nashville. Why wait to build when you can move right into this stylish, nearly new 3-bedroom, 2.5-bath townhouse? Perfectly blending comfort, convenience, and community, this home gives you the best of both worlds—peaceful surroundings with quick access to the city. Step inside to a bright, open floor plan designed for today’s lifestyle. From morning coffee in your sleek kitchen to cozy evenings in your inviting living space, every detail feels fresh and modern. Upstairs, three spacious bedrooms offer the perfect retreat at the end of the day. Outside your door, the community takes care of the details—fiber internet, lawn care, pest control, exterior maintenance, and insurance are all included. That means more time for what you love—whether that’s relaxing by the sparkling pool, gathering with neighbors at the clubhouse, or exploring the walking trails. With a one-car garage for convenience, quick highway access, and USDA zero down loan eligibility, this home makes ownership easy and stress-free.
Listing Agent
Compass Brokerage Phone: 6152431281 License #331339 Listed on: 08/22/2025

Townhouse Details
Home Type
- Townhome
Est. Annual Taxes
- $1,544
Year Built
- Built in 2023
Lot Details
- 1,742 Sq Ft Lot
- Partially Fenced Property
HOA Fees
- $395 Monthly HOA Fees
Parking
- 1 Car Attached Garage
- Front Facing Garage
Home Design
- Contemporary Architecture
- Brick Exterior Construction
- Shingle Roof
Interior Spaces
- 1,576 Sq Ft Home
- Property has 2 Levels
- Open Floorplan
- Ceiling Fan
- Entrance Foyer
- Combination Dining and Living Room
- Interior Storage Closet
- Kitchen Island
Flooring
- Carpet
- Laminate
- Tile
Bedrooms and Bathrooms
- 3 Bedrooms
- Walk-In Closet
- Double Vanity
Schools
- Howard Elementary School
- Joe Shafer Middle School
- Gallatin Senior High School
Additional Features
- Patio
- Central Heating and Cooling System
Listing and Financial Details
- Assessor Parcel Number 113A B 02100 000
Community Details
Overview
- $800 One-Time Secondary Association Fee
- Association fees include maintenance structure, ground maintenance, insurance, internet, recreation facilities, pest control
- Nexus Sub Ph1 North Sec 3A Subdivision
Amenities
- Clubhouse
Recreation
- Community Playground
- Community Pool
- Trails
Pet Policy
- Pets Allowed
Map
Home Values in the Area
Average Home Value in this Area
Property History
| Date | Event | Price | List to Sale | Price per Sq Ft |
|---|---|---|---|---|
| 02/11/2026 02/11/26 | Price Changed | $290,000 | -1.7% | $184 / Sq Ft |
| 02/05/2026 02/05/26 | Price Changed | $295,000 | 0.0% | $187 / Sq Ft |
| 02/05/2026 02/05/26 | For Sale | $295,000 | -1.7% | $187 / Sq Ft |
| 02/01/2026 02/01/26 | Off Market | $300,000 | -- | -- |
| 01/07/2026 01/07/26 | Price Changed | $300,000 | -1.3% | $190 / Sq Ft |
| 12/09/2025 12/09/25 | Price Changed | $304,000 | -0.3% | $193 / Sq Ft |
| 12/01/2025 12/01/25 | For Sale | $305,000 | 0.0% | $194 / Sq Ft |
| 12/01/2025 12/01/25 | Off Market | $305,000 | -- | -- |
| 09/18/2025 09/18/25 | Price Changed | $305,000 | +1.7% | $194 / Sq Ft |
| 09/10/2025 09/10/25 | Price Changed | $300,000 | -4.8% | $190 / Sq Ft |
| 08/29/2025 08/29/25 | Price Changed | $315,000 | -3.1% | $200 / Sq Ft |
| 08/22/2025 08/22/25 | For Sale | $325,000 | -- | $206 / Sq Ft |
Source: Realtracs
MLS Number: 2979805
- 1117 Riverbrook Dr Unit 270A
- 1125 Riverbrook Dr Unit 270C
- 1125 Riverbrook Dr
- 1113 Linn Cove Ct
- 2225 Holmesburg Pvt Cir
- 2229 Holmesburg Pvt Cir
- 2233 Holmesburg Pvt Cir
- 1024 Linn Cove Ct
- 909 Tellico St
- Satinwood Plan at Nexus - Village Collection
- Boxwell Plan at Nexus - Village Collection
- Ginger Plan at Nexus - Village Collection
- 913 Tellico St
- 917 Tellico St
- 2017 Skippack Pvt Cir
- 2020 Skippack Pvt Cir
- 1029 Stoney Brook Pvt Bend
- 321 Apollo Pvt Way
- 2009 Skippack Pvt Cir
- 921 Tellico St
- 1025 Linn Cove Ct
- 436 Lucy Cir
- 423 Duchess Blvd
- 115 Green Meadow Dr
- 1000 Sam Houston Cir
- 242 N Blakemore Ave
- 236 Summerlin Dr
- 236 Summerlin Dr
- 4000 Laura St
- 101 E Gray St Unit 3
- 101 E Gray St Unit 2
- 1120 Gray Bill Dr
- 1021 Royal Gorge Pvt Ct
- 273 Brown Place
- 243 W Smith St
- 745 Trail Dr
- 1212 Wembley Ct
- 416 Fannis Cir
- 402 E Bledsoe St
- 406 E Bledsoe St






