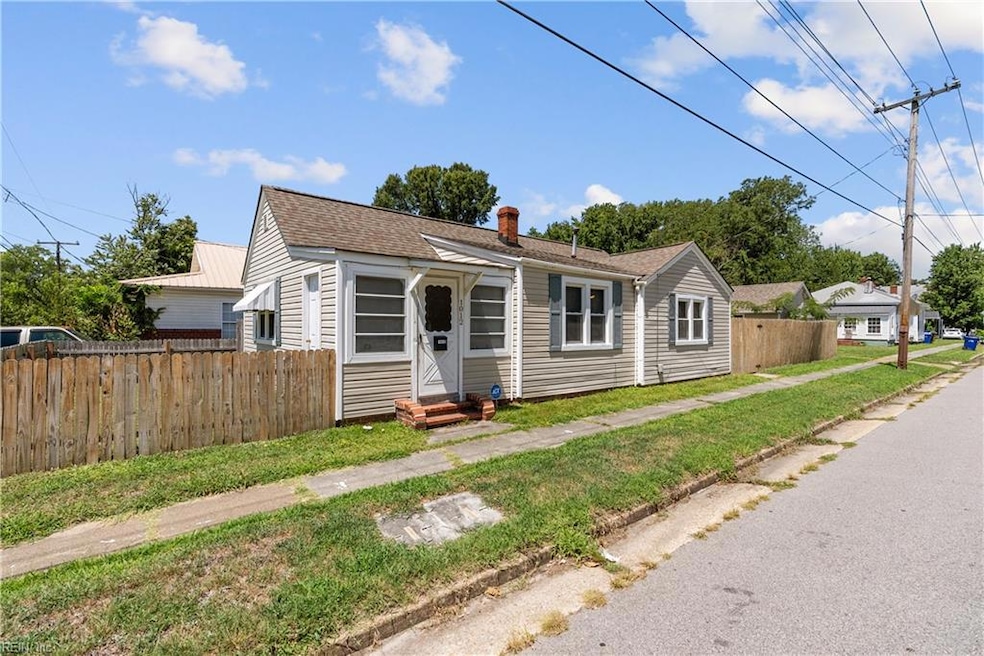
1012 Rodman Ave Portsmouth, VA 23707
Midtown Portsmouth NeighborhoodEstimated payment $1,276/month
Highlights
- Very Popular Property
- Attic
- No HOA
- Wood Flooring
- Corner Lot
- Porch
About This Home
This beautifully refreshed 3-bedroom, 1-bath ranch-style home offers the perfect blend of comfort, style, and convenience. Located in central Portsmouth, you're near everything while still enjoying a quiet residential feel. Step inside to find fresh interior paint, brand-new carpet in the bedroom, and modern light fixtures throughout. The kitchen has been upgraded with new appliances, making meal prep a breeze. Outside, enjoy a spacious fenced-in backyard—great for pets, play, or entertaining. The oversized detached 1-car garage offers plenty of room for parking, storage, or a workshop setup. A stackable washer and dryer are included for your convenience, making this home truly move-in ready from day one. Don’t miss your chance—schedule your showing today before this gem is gone!
Home Details
Home Type
- Single Family
Est. Annual Taxes
- $1,621
Year Built
- Built in 1930
Lot Details
- Privacy Fence
- Wood Fence
- Back Yard Fenced
- Corner Lot
- Property is zoned URH
Home Design
- Asphalt Shingled Roof
- Vinyl Siding
Interior Spaces
- 1,003 Sq Ft Home
- 1-Story Property
- Ceiling Fan
- Window Treatments
- Crawl Space
- Pull Down Stairs to Attic
Kitchen
- Gas Range
- Dishwasher
Flooring
- Wood
- Carpet
Bedrooms and Bathrooms
- 3 Bedrooms
- Walk-In Closet
- 1 Full Bathroom
Laundry
- Dryer
- Washer
Parking
- 1 Car Detached Garage
- Driveway
- Off-Street Parking
Outdoor Features
- Porch
Schools
- Westhaven Elementary School
- William E. Waters Middle School
- Manor High School
Utilities
- Central Air
- Heat Pump System
- 220 Volts
- Gas Water Heater
Community Details
- No Home Owners Association
- Westhaven Subdivision
Map
Home Values in the Area
Average Home Value in this Area
Tax History
| Year | Tax Paid | Tax Assessment Tax Assessment Total Assessment is a certain percentage of the fair market value that is determined by local assessors to be the total taxable value of land and additions on the property. | Land | Improvement |
|---|---|---|---|---|
| 2024 | $1,621 | $131,750 | $25,590 | $106,160 |
| 2023 | $1,504 | $120,320 | $25,590 | $94,730 |
| 2022 | $1,423 | $109,480 | $20,470 | $89,010 |
| 2021 | $1,308 | $100,640 | $18,610 | $82,030 |
| 2020 | $1,264 | $97,220 | $17,730 | $79,490 |
| 2019 | $1,231 | $94,680 | $17,730 | $76,950 |
| 2018 | $1,231 | $94,680 | $17,730 | $76,950 |
| 2017 | $1,231 | $94,680 | $17,730 | $76,950 |
| 2016 | $1,231 | $94,680 | $17,730 | $76,950 |
| 2015 | $1,223 | $94,040 | $17,730 | $76,310 |
| 2014 | $1,194 | $94,040 | $17,730 | $76,310 |
Property History
| Date | Event | Price | Change | Sq Ft Price |
|---|---|---|---|---|
| 08/21/2025 08/21/25 | Price Changed | $209,990 | -2.3% | $209 / Sq Ft |
| 08/05/2025 08/05/25 | For Sale | $215,000 | -- | $214 / Sq Ft |
Purchase History
| Date | Type | Sale Price | Title Company |
|---|---|---|---|
| Warranty Deed | $180,000 | First American Title Insurance | |
| Warranty Deed | $43,000 | -- | |
| Trustee Deed | $65,000 | -- | |
| Warranty Deed | $80,000 | -- |
Mortgage History
| Date | Status | Loan Amount | Loan Type |
|---|---|---|---|
| Open | $190,196 | VA | |
| Closed | $183,870 | VA | |
| Previous Owner | $120,000 | Unknown |
About the Listing Agent

Jake Maines isn't just a Virginia Beach Realtor; he's your trusted partner in Virginia Beach real estate & Virginia Beach Homes For Sale. Recognizing the uniqueness of each client, he takes joy in guiding them to their ideal home, condo, or townhouse and making their dream home a reality. Jake navigates smoothly through the Virginia Beach real estate market, offering a special blend of professional acumen, sincere empathy, and a deep understanding of his client's aspirations. Connect with Jake
Jake's Other Listings
Source: Real Estate Information Network (REIN)
MLS Number: 10596001
APN: 0305-0160
- 3528 South St
- 3714 Columbia St
- 3811 Scott St
- 3420 Scott St
- 3416 Columbia St
- 3424 County St
- 4021 Clifford St
- 3911 Dartmouth St
- 3515 Brighton St
- 1700 Louisa Ave
- 4110 Scott St
- 3407 Arlington Place
- 3312 Arlington Place
- 3511 Winchester Dr
- 3810 Greenway Ct E
- 3409 Winchester Dr
- 3413 Nelson St
- 3804 Caroline Ave
- 4109 Arlington Place
- 200 Grayson St
- 3735 King St
- 3409 Dartmouth St
- 4102 Race St Unit 1
- 3701 Greenway Ct E Unit 2-A
- 3508 Commonwealth Ave
- 2000 Rodman Ave
- 2001 Airline Blvd
- 2106 Rodman Ave
- 200 Pullman Ave Unit 4
- 2007 Wyoming Ave
- 2804 Turnpike Rd
- 3614 Hartford St Unit 3
- 110 Tyler Crescent E Unit 6
- 49 Shelby St
- 624 Florida Ave
- 3325 Downes St
- 209 Woodstock St
- 3201 Downes St
- 348 Hamilton Ave
- 1 Pollux Cir W






